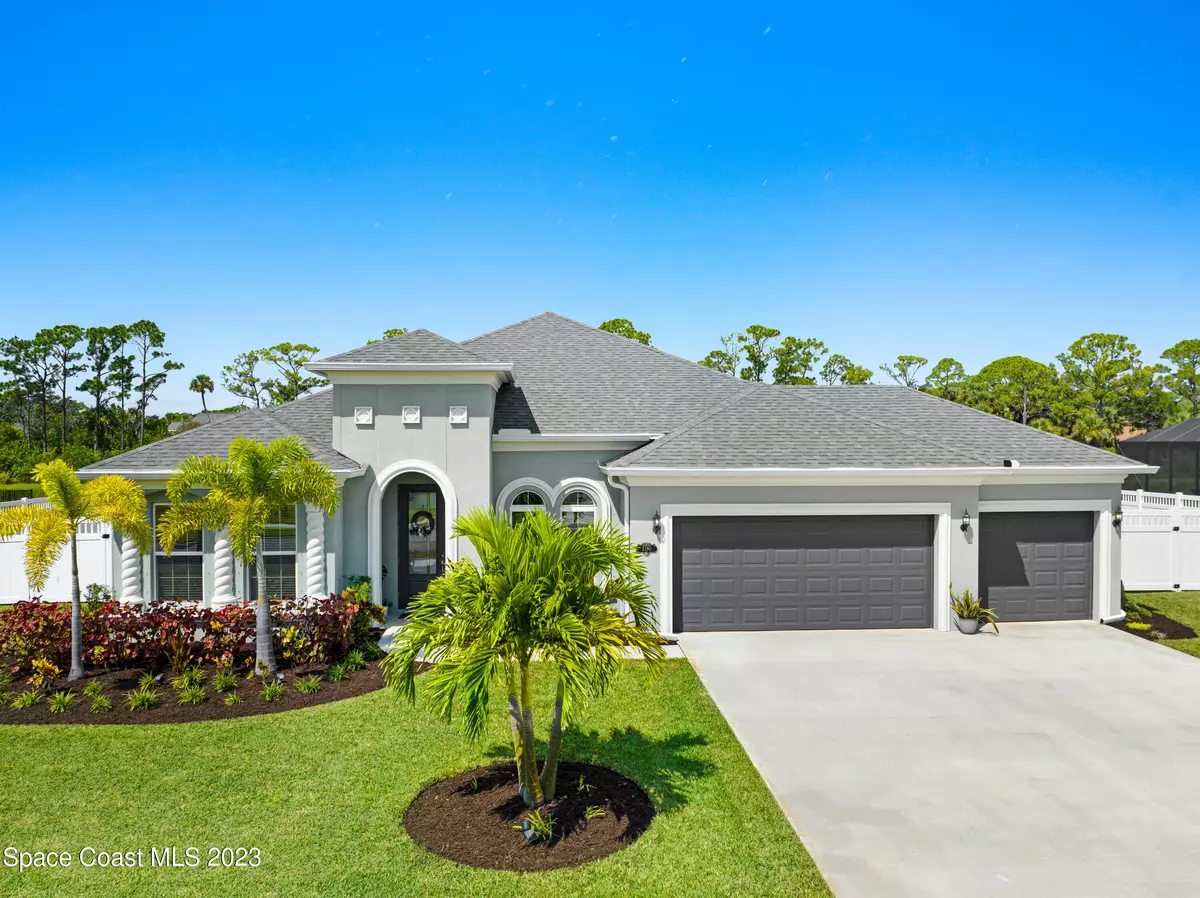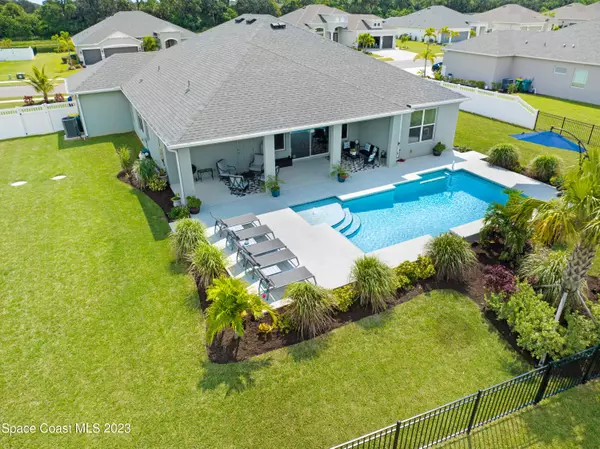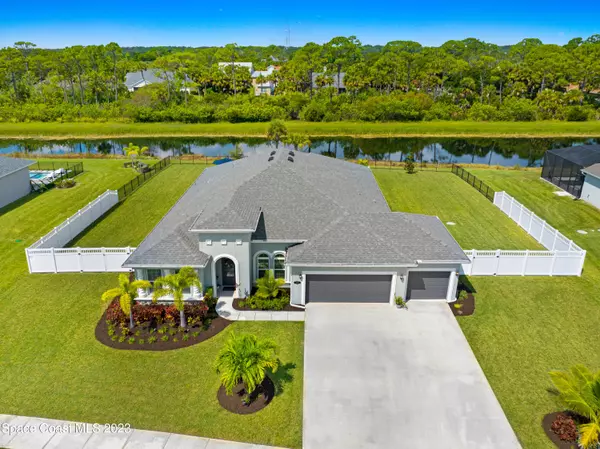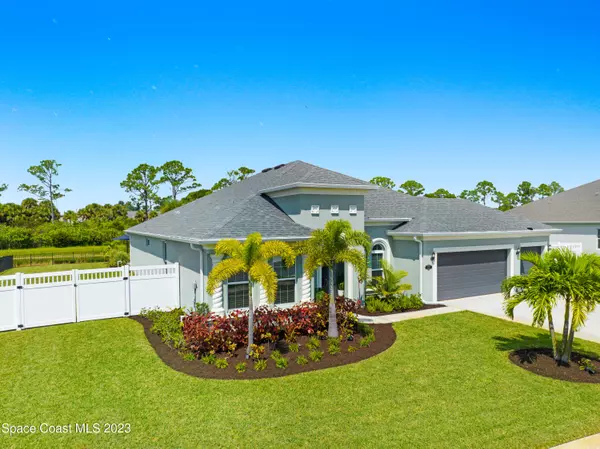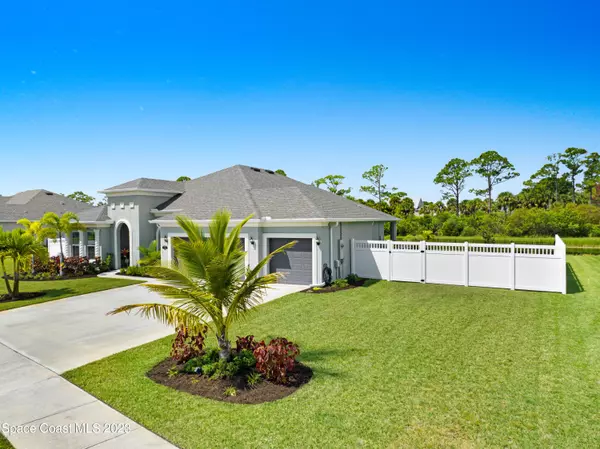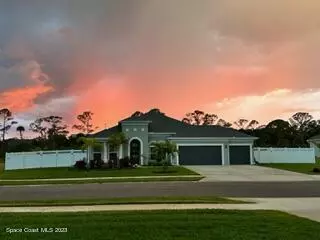$680,000
$699,000
2.7%For more information regarding the value of a property, please contact us for a free consultation.
4 Beds
3 Baths
2,414 SqFt
SOLD DATE : 10/13/2023
Key Details
Sold Price $680,000
Property Type Single Family Home
Sub Type Single Family Residence
Listing Status Sold
Purchase Type For Sale
Square Footage 2,414 sqft
Price per Sqft $281
Subdivision Heron Creek
MLS Listing ID 974752
Sold Date 10/13/23
Bedrooms 4
Full Baths 3
HOA Fees $120/mo
HOA Y/N Yes
Total Fin. Sqft 2414
Originating Board Space Coast MLS (Space Coast Association of REALTORS®)
Year Built 2021
Annual Tax Amount $6,177
Tax Year 2022
Lot Size 0.800 Acres
Acres 0.8
Property Description
Welcome to Gated Community of Heron Creek. Stunning Pool Home Offers Gourmet Kitchen w/ Shaker Cabinetry, Quartz Countertops, Spacious Island. Open Floor Plan. Oversized Main Bedroom. Custom Built Walk In Closet. Main Bathroom w/Quartz Countertops, Double Vanities, Large Walk-in Shower w/ Marble Tile. Designer Plank Tiles in the Main Living Areas. Carpeted Bedrooms. Granite Counters and Decorator Tiles in all Other Bathrooms. Tray Ceiling in Great Room, Breakfast Nook/Formal Dining. Flex Room for Office, Gym, Living Room. Fully Fenced Tropical Backyard Oasis! Gorgeous Sunsets. Take a Swim in Your Pool Relaxing while Soaking Up Nature. 3 Car Garage. Under Truss Porch. Irrigation. Enjoy Peaceful Walks to Kings Park. Minutes from 528, Marina, Port Canaveral, Orlando. View Rocket Launches!
Location
State FL
County Brevard
Area 250 - N Merritt Island
Direction Take 528 to Courtenay Parkway, go North over the drawbridge and continue North on Courtenay past Hall Road. Turn RIGHT on Chase Hammock Road; Heron Creek is approximately 3 miles on the LEFT.
Interior
Interior Features Breakfast Bar, Breakfast Nook, Ceiling Fan(s), Eat-in Kitchen, Kitchen Island, Open Floorplan, Pantry, Primary Bathroom - Tub with Shower, Primary Downstairs, Split Bedrooms, Walk-In Closet(s)
Heating Central, Heat Pump
Cooling Central Air, Electric
Flooring Carpet, Tile
Furnishings Unfurnished
Appliance Dishwasher, Disposal, Electric Water Heater, Ice Maker, Microwave, Refrigerator
Laundry Electric Dryer Hookup, Gas Dryer Hookup, Sink, Washer Hookup
Exterior
Exterior Feature Storm Shutters
Parking Features Attached, Garage Door Opener
Garage Spaces 3.0
Fence Fenced, Vinyl, Wrought Iron
Pool In Ground, Private, Salt Water, Waterfall, Other
Utilities Available Cable Available, Electricity Connected
Amenities Available Maintenance Grounds, Management - Off Site
Waterfront Description Canal Front
View Canal, Pool, Trees/Woods, Water
Roof Type Shingle
Street Surface Asphalt
Accessibility Accessible Entrance, Accessible Full Bath, Grip-Accessible Features
Porch Porch
Garage Yes
Building
Lot Description Cul-De-Sac, Sprinklers In Front, Sprinklers In Rear
Faces East
Sewer Aerobic Septic
Water Public, Well
Level or Stories One
New Construction No
Schools
Elementary Schools Carroll
High Schools Merritt Island
Others
HOA Name tcbproperty.com
HOA Fee Include Security
Senior Community No
Tax ID 23-36-25-52-0000a.0-0010.00
Security Features Security Gate,Smoke Detector(s)
Acceptable Financing Cash, Conventional, FHA, VA Loan
Listing Terms Cash, Conventional, FHA, VA Loan
Special Listing Condition Standard
Read Less Info
Want to know what your home might be worth? Contact us for a FREE valuation!

Our team is ready to help you sell your home for the highest possible price ASAP

Bought with Blue Marlin Real Estate
Find out why customers are choosing LPT Realty to meet their real estate needs


