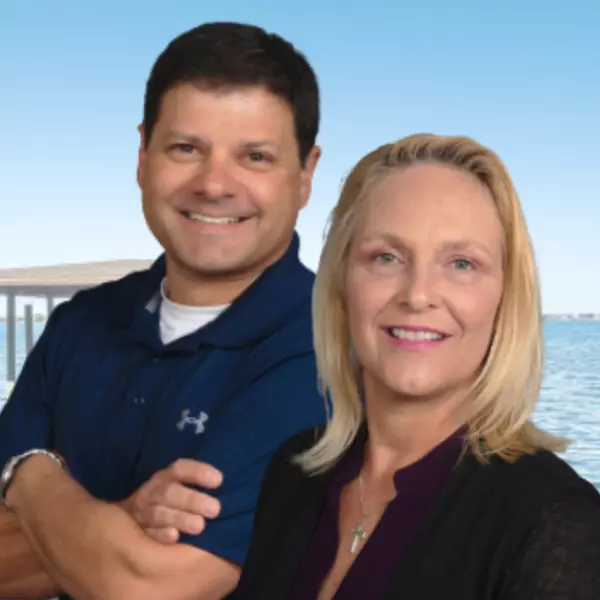$5,500,000
For more information regarding the value of a property, please contact us for a free consultation.
5 Beds
7 Baths
8,639 SqFt
SOLD DATE : 10/13/2023
Key Details
Sold Price $5,500,000
Property Type Single Family Home
Sub Type Single Family Residence
Listing Status Sold
Purchase Type For Sale
Square Footage 8,639 sqft
Price per Sqft $636
Subdivision Aspinwall
MLS Listing ID 974388
Sold Date 10/13/23
Bedrooms 5
Full Baths 5
Half Baths 2
HOA Y/N No
Total Fin. Sqft 8639
Year Built 1999
Annual Tax Amount $23,325
Tax Year 2022
Lot Size 1.120 Acres
Acres 1.12
Property Sub-Type Single Family Residence
Source Space Coast MLS (Space Coast Association of REALTORS®)
Land Area 12182
Property Description
Grandeur, Serenity, and Exclusivity are the feelings that come to mind as you drive through the private hand-forged wrought iron gates of this waterfront Estate nestled between the causeways on Brevard's most desired Riverside Drive. If one crossed a centuries-old French Chateau with the tropical paradise of an island on central Florida's Atlantic coast, the outstanding results would be 3380 North Riverside Drive. Florida luxury living at its finest awaits you as you wind through the lush, manicured grounds. As you round your way past the rose gardens and tiered fountain, you are immediately met with the grandeur of this 8600+ square foot Chateau. Built and designed by an award-winning architectural designer, this 5-bedroom, 5.2-bath property has every amenity one can hope for. ''SEE MORE' MORE'
Location
State FL
County Brevard
Area 383 - N Indialantic
Direction Located on N Riverside Dr (SR 3) between Eau Gallie and 5th Ave. From Eau Gallie head south on Riverside Dr, home on the right.
Body of Water Indian River
Interior
Interior Features Breakfast Bar, Breakfast Nook, Built-in Features, Ceiling Fan(s), Central Vacuum, Eat-in Kitchen, Guest Suite, His and Hers Closets, Kitchen Island, Pantry, Primary Bathroom - Tub with Shower, Primary Bathroom -Tub with Separate Shower, Primary Downstairs, Split Bedrooms, Vaulted Ceiling(s), Walk-In Closet(s), Wet Bar, Other
Heating Central, Electric, Zoned
Cooling Central Air, Electric, Zoned
Flooring Carpet, Tile, Wood
Fireplaces Type Wood Burning, Other
Fireplace Yes
Appliance Dishwasher, Disposal, Double Oven, Electric Range, Electric Water Heater, Freezer, Microwave, Refrigerator, Washer
Laundry Sink
Exterior
Exterior Feature Balcony, Courtyard, Fire Pit, Storm Shutters
Parking Features Attached, Circular Driveway, Garage Door Opener, RV Access/Parking
Garage Spaces 5.0
Fence Fenced
Pool Electric Heat, In Ground, Private, Waterfall, Other
Utilities Available Cable Available, Electricity Connected, Propane
Waterfront Description River Front,Seawall
View Pool, River, Water, Intracoastal
Roof Type Concrete,Tile
Street Surface Asphalt,Concrete
Accessibility Accessible Full Bath
Porch Patio, Porch
Garage Yes
Building
Lot Description Sprinklers In Front, Sprinklers In Rear
Faces East
Sewer Septic Tank
Water Public, Well
Level or Stories Two
Additional Building Shed(s), Workshop
New Construction No
Schools
Elementary Schools Indialantic
High Schools Melbourne
Others
Pets Allowed Yes
HOA Name ASPINWALL
Senior Community No
Tax ID 27-37-14-03-00000.0-000x.02
Security Features Key Card Entry,Security Gate,Security System Leased,Security System Owned,Smoke Detector(s),Entry Phone/Intercom
Acceptable Financing Cash, Conventional
Listing Terms Cash, Conventional
Special Listing Condition Standard
Read Less Info
Want to know what your home might be worth? Contact us for a FREE valuation!

Our team is ready to help you sell your home for the highest possible price ASAP

Bought with One Sotheby's International
Find out why customers are choosing LPT Realty to meet their real estate needs







