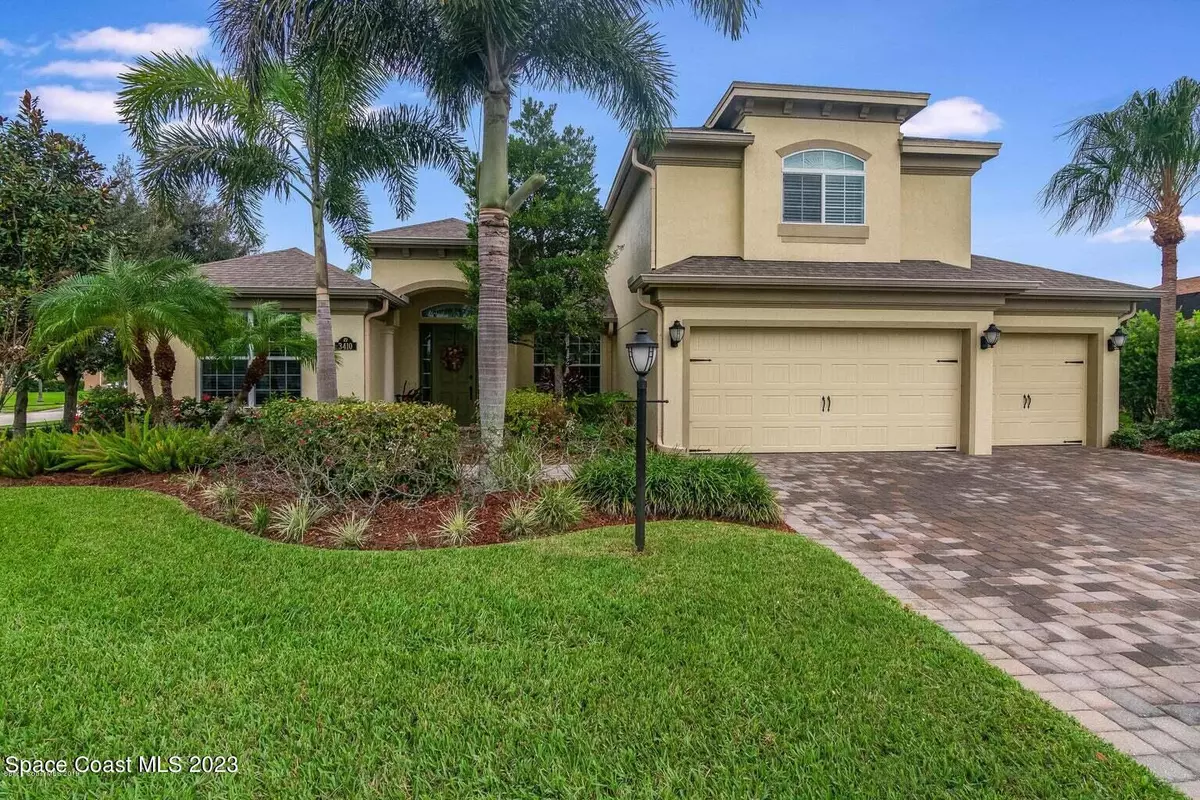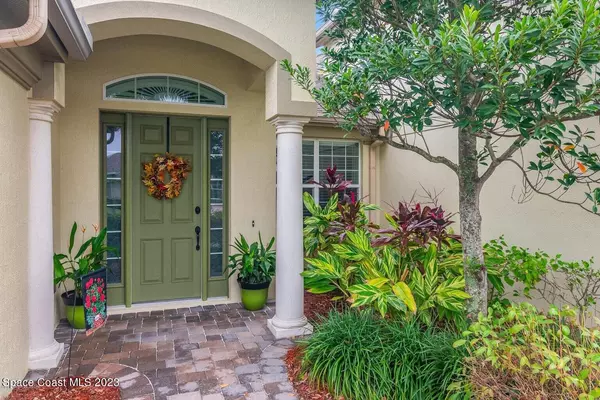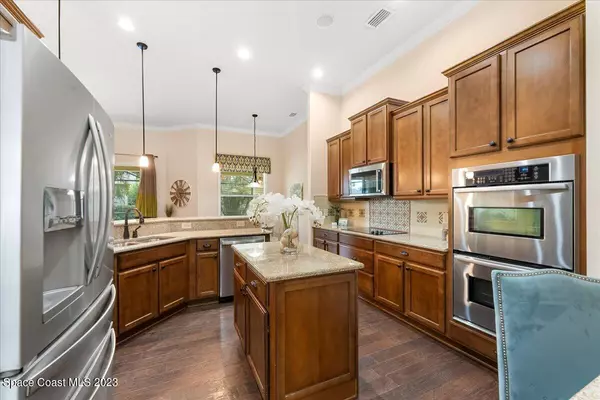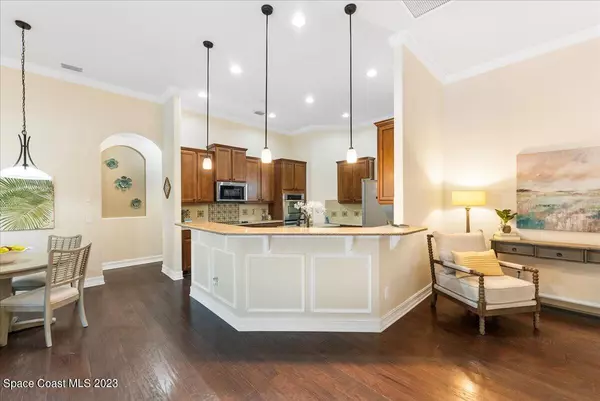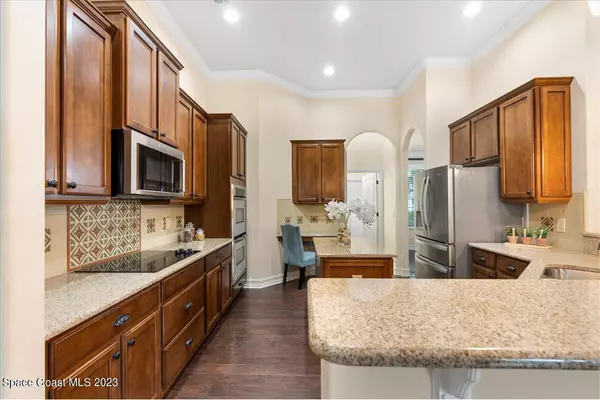$750,000
$795,000
5.7%For more information regarding the value of a property, please contact us for a free consultation.
4 Beds
4 Baths
3,166 SqFt
SOLD DATE : 10/11/2023
Key Details
Sold Price $750,000
Property Type Single Family Home
Sub Type Single Family Residence
Listing Status Sold
Purchase Type For Sale
Square Footage 3,166 sqft
Price per Sqft $236
Subdivision Ravencliffe Phase 1
MLS Listing ID 966192
Sold Date 10/11/23
Bedrooms 4
Full Baths 4
HOA Fees $395
HOA Y/N Yes
Total Fin. Sqft 3166
Originating Board Space Coast MLS (Space Coast Association of REALTORS®)
Year Built 2011
Property Description
PRICE REDUCED! Settle into your very own tropical oasis with this move-in ready 3166 sq ft 4-bedroom, 4-bath pool home with a 3-car garage and upstairs bonus room. Situated on a corner lot within Viera's exclusive gated Ravencliffe subdivision in the Villages of North Solerno, this home is mere minutes from the convenience of the Stadium Corners shopping center, and only a short drive to the Avenue Viera shopping district. Easy walking/biking/golf cart distance to a National Blue Ribbon elementary school and located within A-ranked middle and high school districts makes this a great option for families. Proximity to I-95 facilitates travel. Orlando's world-class attractions are only an hour away, while stunning local beaches can be reached in 20 minutes. Don't forget to experience the thrill of watching rocket launches from your own backyard! As you arrive, pull into the paver driveway and follow the matching path through the manicured landscaping including towering palm trees to a semi-secluded entryway. Step into the expansive front hall and appreciate the spacious feeling of soaring 12' ceilings throughout the main floor. The open layout flows seamlessly past the formal living room (great for a home office!) and dining room into the family room and breakfast area, perfect for gatherings and entertainment. Indulge your culinary side in a kitchen adorned with granite counters and featuring top-of-the-line stainless-steel appliances, including double ovens, ceramic cooktop, large refrigerator and a built-in microwave with range hood. The dishwasher is brand new as of April 2023. Exit the family room through the sliding glass doors into the screened paver patio featuring covered seating area and solar-heated freeform saltwater pool surrounded by palms for privacy.'||chr(10)||'The master suite is a sanctuary of tranquility, with the en suite bath featuring a jetted garden tub, roomy walk-in tiled shower with frameless door, and dual vanities. The spacious master closet has custom built-in cabinets and shelving. A short private hallway opens up into the enormous master bedroom with tray ceiling and direct access to the screened patio and pool.'||chr(10)||'On the other side of the house, the hallway leads to 3 additional bedrooms each with custom closets and 2 full baths on either end of the hall. The exterior door gives easy access from the pool area to the largest bathroom. Take the stairs up to the bonus room perfect for relaxation or play, featuring a vaulted ceiling and yet another full bath. Additional features of note: engineered hardwood flooring throughout, custom window treatments, integrated home stereo system with ceiling speakers in every area (including the patio). Corner lot with mature trees for shade and tastefully enclosed by wrought-iron fencing. All front-facing windows including the bonus room are hurricane impact glass and do not require shutters. All other windows have integrated bolts for the custom-fit corrugated metal shutters located in the garage. Don't miss the opportunity to make this extraordinary home your own!'||chr(10)||'
Location
State FL
County Brevard
Area 217 - Viera West Of I 95
Direction I-95 Exit to Viera Blvd, Head West to Tavistock, Turn right to Ravenciffe Entrance Turn right.
Interior
Interior Features Breakfast Nook, Ceiling Fan(s), Primary Bathroom - Tub with Shower, Primary Bathroom -Tub with Separate Shower, Split Bedrooms, Walk-In Closet(s)
Heating Central, Electric
Cooling Central Air
Flooring Wood
Furnishings Unfurnished
Appliance Convection Oven, Dishwasher, Disposal, Double Oven, Electric Range, Electric Water Heater, Microwave, Refrigerator
Exterior
Exterior Feature ExteriorFeatures
Parking Features Attached
Garage Spaces 3.0
Fence Fenced, Wrought Iron
Pool Community, In Ground, Private, Salt Water, Screen Enclosure, Solar Heat
Utilities Available Cable Available, Electricity Connected, Water Available
Amenities Available Barbecue, Basketball Court, Jogging Path, Maintenance Grounds, Management - Full Time, Park, Playground, Tennis Court(s)
Roof Type Shingle
Street Surface Asphalt
Porch Patio, Porch, Screened
Garage Yes
Building
Lot Description Corner Lot
Faces Southwest
Sewer Public Sewer
Water Public
Level or Stories Two
New Construction No
Schools
Elementary Schools Manatee
High Schools Viera
Others
Pets Allowed Yes
Senior Community No
Tax ID 25-36-32-02-A-18
Security Features Security Gate,Smoke Detector(s)
Acceptable Financing Cash, Conventional, FHA, VA Loan
Listing Terms Cash, Conventional, FHA, VA Loan
Special Listing Condition Standard
Read Less Info
Want to know what your home might be worth? Contact us for a FREE valuation!

Our team is ready to help you sell your home for the highest possible price ASAP

Bought with Arium Real Estate, LLC
Find out why customers are choosing LPT Realty to meet their real estate needs


