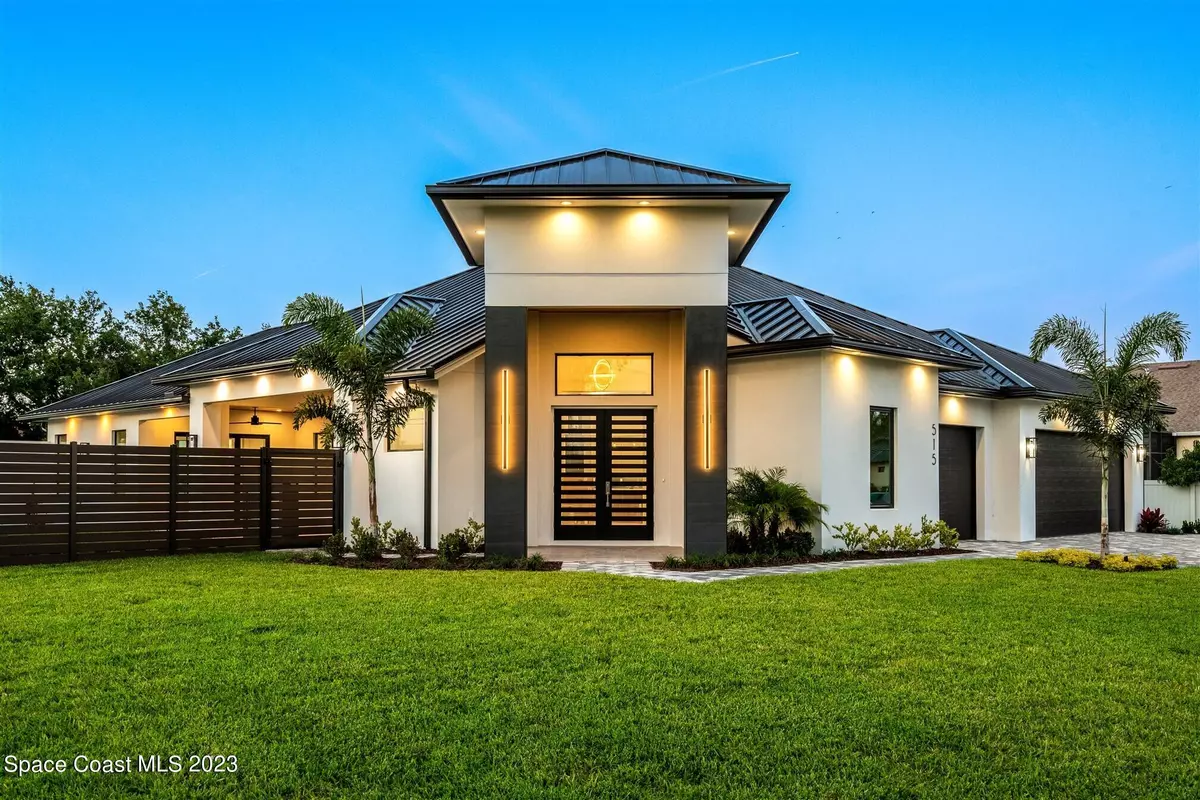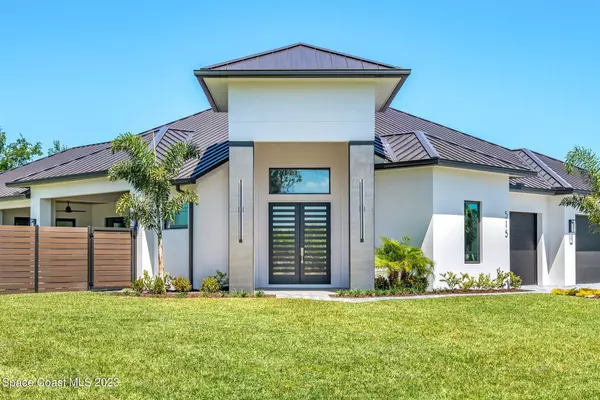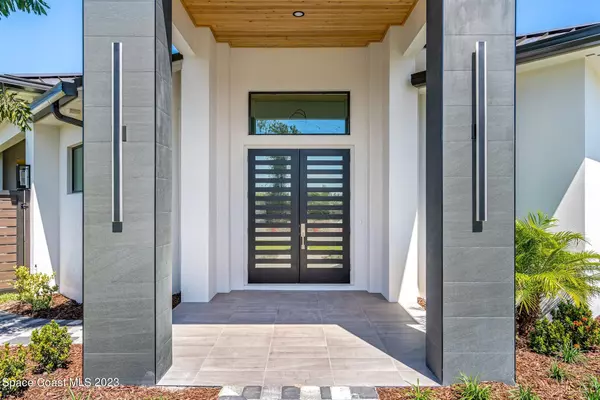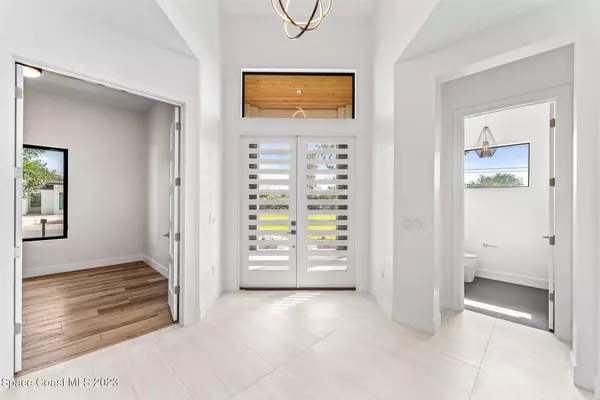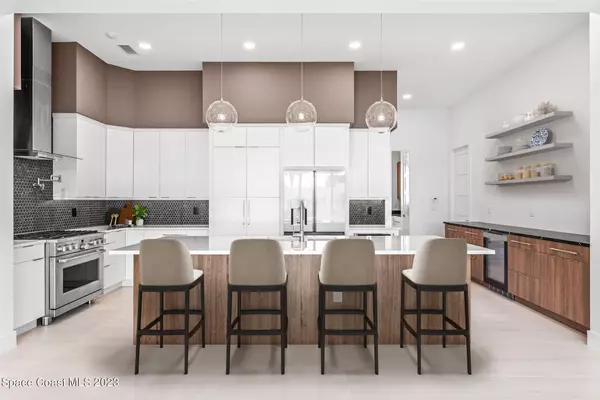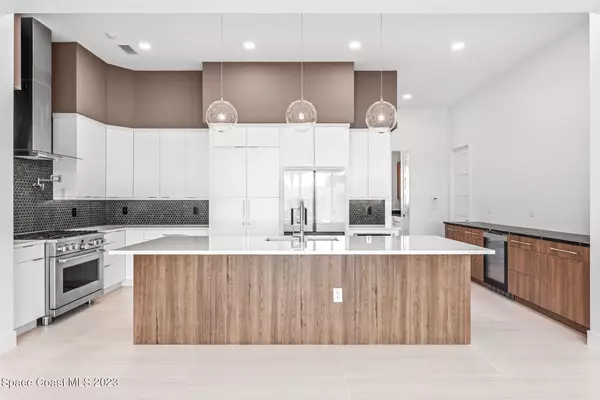$1,099,000
$1,179,000
6.8%For more information regarding the value of a property, please contact us for a free consultation.
4 Beds
4 Baths
2,728 SqFt
SOLD DATE : 10/03/2023
Key Details
Sold Price $1,099,000
Property Type Single Family Home
Sub Type Single Family Residence
Listing Status Sold
Purchase Type For Sale
Square Footage 2,728 sqft
Price per Sqft $402
Subdivision S Indian River Isles 3Rd Addn
MLS Listing ID 936819
Sold Date 10/03/23
Bedrooms 4
Full Baths 3
Half Baths 1
HOA Fees $31/ann
HOA Y/N Yes
Total Fin. Sqft 2728
Originating Board Space Coast MLS (Space Coast Association of REALTORS®)
Year Built 2023
Annual Tax Amount $911
Tax Year 2020
Lot Size 0.330 Acres
Acres 0.33
Property Description
BRAND NEW CONSTRUCTION! MOVE IN READY! This residence beckons warm curb appeal w/ a subtle modern, casual elegance. MODEL LEVEL FINISHES THROUGHOUT! Entertaining is a breeze in this open concept layout. Chef's kitchen-equipped w/professional appliances & pot filler! Suits the culinary beginner to Master Chef. The Primary Suite features a spa like shower room w/ double rain heads, dual vanities and direct access to the lanai and private courtyard. Secluded flex space is perfect for a den, office or the occasional 4th bdrm- Plus a large, bright laundry room with lots of storage- DESIGN OPPORTUNITY, customize your closets and Outdoor Kitchen!!
PGT impact/low E doors/windows, spray foam insulation, core filled block/Zip System Roofing, LENOX AC system. This home has something for everyone!! perfect for a den/office. From the busy working couple to retired life, or families with children, this home has something to offer everyone.
Location
State FL
County Brevard
Area 213 - Mainland E Of Us 1
Direction Highway 1 midway between Viera Blvd & Pineda Causeway. East into South Indian Rivier Isle, then immediate right onto Topsail. 515 is corner lot on left.
Interior
Interior Features Breakfast Bar, Ceiling Fan(s), Guest Suite, Kitchen Island, Open Floorplan, Pantry, Primary Bathroom - Tub with Shower, Primary Downstairs, Split Bedrooms, Walk-In Closet(s)
Heating Heat Pump
Cooling Central Air, Electric, Zoned
Flooring Tile, Vinyl
Fireplaces Type Other
Furnishings Unfurnished
Fireplace Yes
Appliance Dishwasher, Disposal, Gas Range, Gas Water Heater, Microwave, Refrigerator, Tankless Water Heater
Laundry Electric Dryer Hookup, Gas Dryer Hookup, Sink, Washer Hookup
Exterior
Exterior Feature Courtyard
Parking Features Attached, Garage Door Opener
Garage Spaces 3.0
Pool None
Utilities Available Cable Available, Electricity Connected, Natural Gas Connected, Sewer Available, Water Available
Amenities Available Maintenance Grounds, Management - Full Time
Roof Type Metal
Street Surface Asphalt
Porch Patio, Porch
Garage Yes
Building
Lot Description Corner Lot, Sprinklers In Front, Sprinklers In Rear
Faces Southwest
Sewer Public Sewer
Water Public, Well
Level or Stories One
New Construction No
Schools
Elementary Schools Suntree
High Schools Viera
Others
Pets Allowed Yes
HOA Name Neighborhood Managed HOA Brian West
Senior Community No
Tax ID 26-36-12-05-00000.0-0017.00
Security Features Security System Owned,Smoke Detector(s)
Acceptable Financing Cash, Conventional
Listing Terms Cash, Conventional
Special Listing Condition Standard
Read Less Info
Want to know what your home might be worth? Contact us for a FREE valuation!

Our team is ready to help you sell your home for the highest possible price ASAP

Bought with Coastal Life Properties LLC
Find out why customers are choosing LPT Realty to meet their real estate needs


