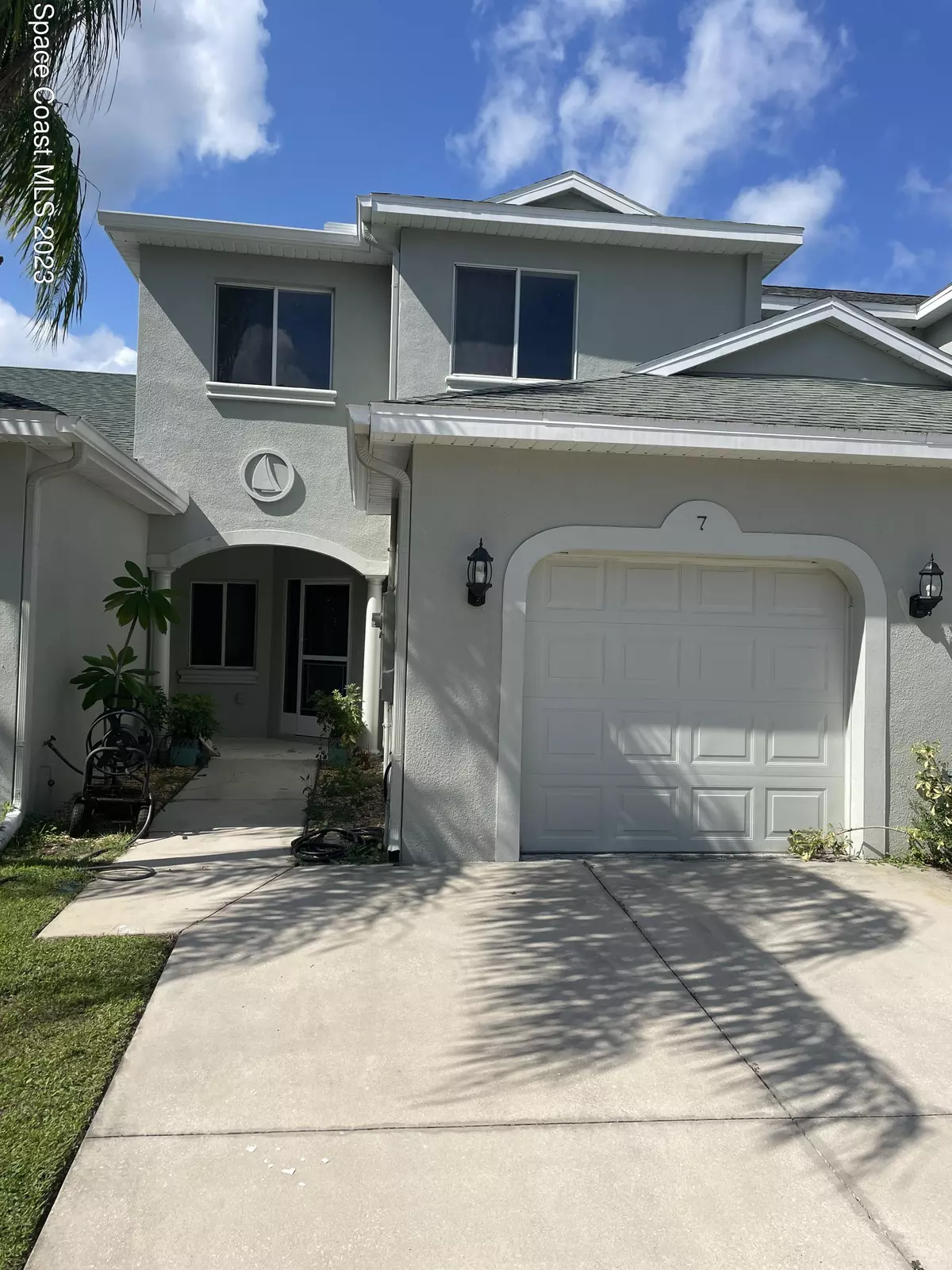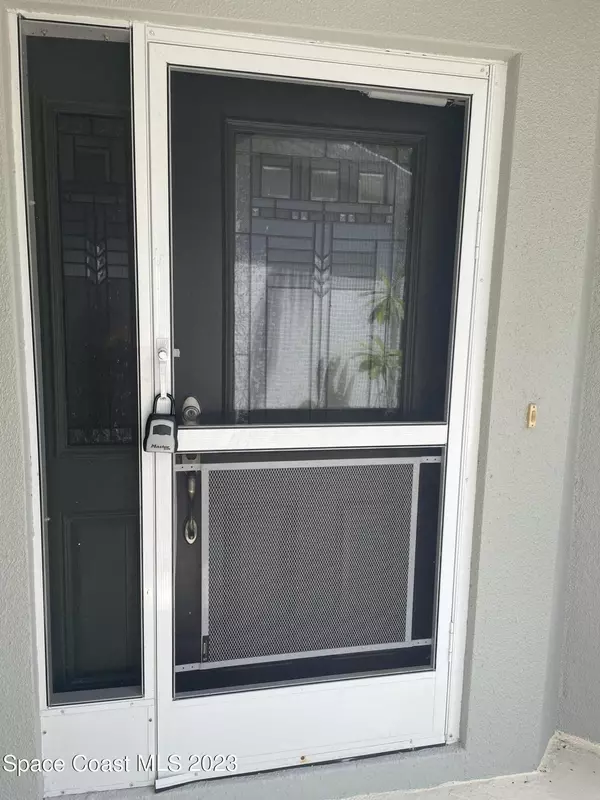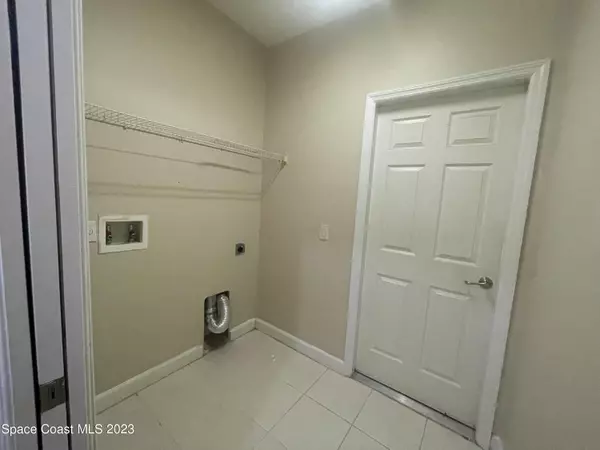$230,000
$260,000
11.5%For more information regarding the value of a property, please contact us for a free consultation.
3 Beds
3 Baths
1,615 SqFt
SOLD DATE : 09/29/2023
Key Details
Sold Price $230,000
Property Type Townhouse
Sub Type Townhouse
Listing Status Sold
Purchase Type For Sale
Square Footage 1,615 sqft
Price per Sqft $142
Subdivision Country Oaks
MLS Listing ID 973801
Sold Date 09/29/23
Bedrooms 3
Full Baths 2
Half Baths 1
HOA Fees $80/qua
HOA Y/N Yes
Total Fin. Sqft 1615
Originating Board Space Coast MLS (Space Coast Association of REALTORS®)
Year Built 2008
Annual Tax Amount $1,568
Tax Year 2022
Lot Size 2,178 Sqft
Acres 0.05
Lot Dimensions 105' x 22'
Property Description
Come live in your little slice of paradise! New paint on the interior and exterior of this townhome gives it a fresh feel and look. Located in Country Oaks on a quiet Cul de sac gives you privacy while being close enough to I-95 and 520 to get you to the beach or shopping in 15 minutes! This 2 story townhome sits on a beautiful, natural fish filled pond, with lawn care and irrigation maintenance included in your HOA fee along with community improvements. New SS appliances stay, including the French door refrigerator and a double oven! Granite countertops in the kitchen overlooking the pond make meal prep a pleasure. Wood look tile in the open concept living/dining area updates the space. New carpet in upstairs rooms, including a loft that could be a home office or hang out for the kids
Location
State FL
County Brevard
Area 212 - Cocoa - West Of Us 1
Direction From 95, east on 520, left on N Burnett Rd, left on Chambers Ln, follow around to the right, left on Carley Ln right on Haley Ct
Interior
Interior Features Ceiling Fan(s), His and Hers Closets, Kitchen Island, Open Floorplan, Pantry, Primary Bathroom - Tub with Shower, Primary Bathroom -Tub with Separate Shower, Walk-In Closet(s)
Heating Heat Pump
Cooling Central Air
Flooring Carpet, Tile
Furnishings Partially
Appliance Dishwasher, Disposal, Double Oven, Electric Range, Electric Water Heater, Refrigerator
Laundry Electric Dryer Hookup, Gas Dryer Hookup, Washer Hookup
Exterior
Exterior Feature ExteriorFeatures
Parking Features Attached, Garage, Garage Door Opener
Garage Spaces 1.0
Pool None
Utilities Available Cable Available, Electricity Connected
Amenities Available Maintenance Grounds, Management - Full Time
Waterfront Description Pond
View Lake, Pond, Trees/Woods, Water, Protected Preserve
Roof Type Shingle
Street Surface Asphalt
Porch Patio, Porch, Screened
Garage Yes
Building
Lot Description Cul-De-Sac, Sprinklers In Front, Sprinklers In Rear
Faces South
Sewer Public Sewer
Water Public, Well
Level or Stories Two
New Construction No
Schools
Elementary Schools Saturn
High Schools Cocoa
Others
HOA Name Bill Shattuck shattuckwjyahoo.com
HOA Fee Include Insurance
Senior Community No
Tax ID 24-35-25-51-0000f.0-0007.00
Acceptable Financing Cash, Conventional, FHA, VA Loan
Listing Terms Cash, Conventional, FHA, VA Loan
Special Listing Condition Standard
Read Less Info
Want to know what your home might be worth? Contact us for a FREE valuation!

Our team is ready to help you sell your home for the highest possible price ASAP

Bought with EXIT 1st Class Realty
Find out why customers are choosing LPT Realty to meet their real estate needs







