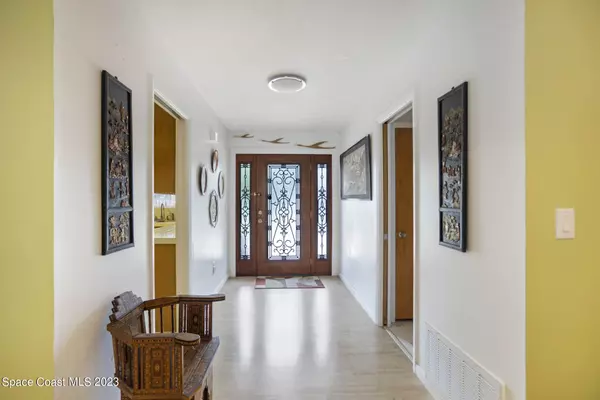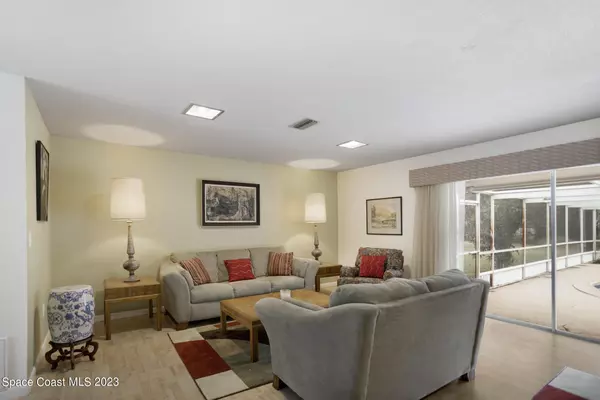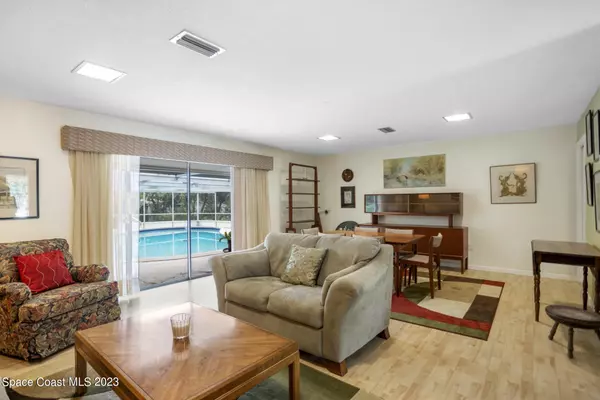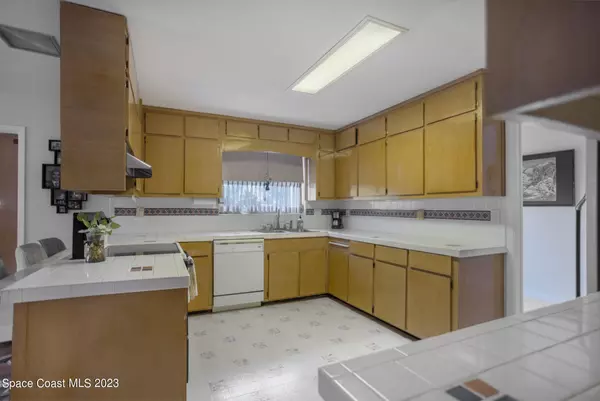$385,000
$410,000
6.1%For more information regarding the value of a property, please contact us for a free consultation.
3 Beds
2 Baths
1,923 SqFt
SOLD DATE : 09/26/2023
Key Details
Sold Price $385,000
Property Type Single Family Home
Sub Type Single Family Residence
Listing Status Sold
Purchase Type For Sale
Square Footage 1,923 sqft
Price per Sqft $200
Subdivision Fairglen Subd
MLS Listing ID 971670
Sold Date 09/26/23
Bedrooms 3
Full Baths 2
HOA Y/N No
Total Fin. Sqft 1923
Originating Board Space Coast MLS (Space Coast Association of REALTORS®)
Year Built 1965
Annual Tax Amount $1,212
Tax Year 2022
Lot Size 0.550 Acres
Acres 0.55
Property Description
This beloved 3-bedroom, 2-bathroom home has belonged to the same family for more than five decades and is ready for the next family to make it their own! Located in a tree-lined, child-friendly neighborhood, the house is near some of Titusville's best shops and restaurants. The open floor plan includes a family room, eat-in kitchen, dining room, and formal living room flooded with light from large windows overlooking the swimming pool, patio, and backyard. The in-ground swimming pool has been carefully maintained and recently updated, and is completely screened-in and surrounded on three sides by a lush, fenced-in backyard, creating your family's own personal oasis. Landscaping in the front and back yards are maintained with an automatic sprinkler system and in-ground well. A utility / laundry room opens up to a 2-car garage, providing ample storage space. Priced to sell quickly!
Location
State FL
County Brevard
Area 103 - Titusville Garden - Sr50
Direction From I-95 S, take exit 220 for FL-406 toward Titusville/Historic Dist. Turn left onto FL-406 E/Garden St. Turn right onto Fairglen Dr. Turn right to stay on Fairglen Dr.
Interior
Interior Features Breakfast Bar, Ceiling Fan(s), Eat-in Kitchen, Open Floorplan, Pantry, Primary Bathroom - Tub with Shower, Primary Downstairs, Walk-In Closet(s)
Heating Central, Electric
Cooling Central Air, Electric
Flooring Terrazzo, Vinyl, Wood, Other
Furnishings Unfurnished
Appliance Dishwasher, Disposal, Dryer, Electric Range, Freezer, Gas Water Heater, Microwave, Refrigerator, Washer
Exterior
Exterior Feature ExteriorFeatures
Parking Features Attached, Circular Driveway, Covered, Guest
Garage Spaces 2.0
Fence Chain Link, Fenced
Pool In Ground, Private, Screen Enclosure, Other
Utilities Available Cable Available, Electricity Connected, Other
View City
Roof Type Shingle
Street Surface Asphalt
Accessibility Accessible Doors, Accessible Entrance
Porch Patio, Porch, Screened
Garage Yes
Building
Lot Description Sprinklers In Front, Sprinklers In Rear
Faces West
Sewer Public Sewer
Water Public, Well
Level or Stories One
Additional Building Shed(s)
New Construction No
Schools
Elementary Schools Oak Park
High Schools Astronaut
Others
Pets Allowed Yes
HOA Name FAIRGLEN SUBD
Senior Community No
Tax ID 21-35-32-55-00000.0-0035.00
Security Features Security System Owned,Smoke Detector(s)
Acceptable Financing Cash, Conventional, FHA, VA Loan
Listing Terms Cash, Conventional, FHA, VA Loan
Special Listing Condition Standard
Read Less Info
Want to know what your home might be worth? Contact us for a FREE valuation!

Our team is ready to help you sell your home for the highest possible price ASAP

Bought with Blue Marlin Real Estate
Find out why customers are choosing LPT Realty to meet their real estate needs







