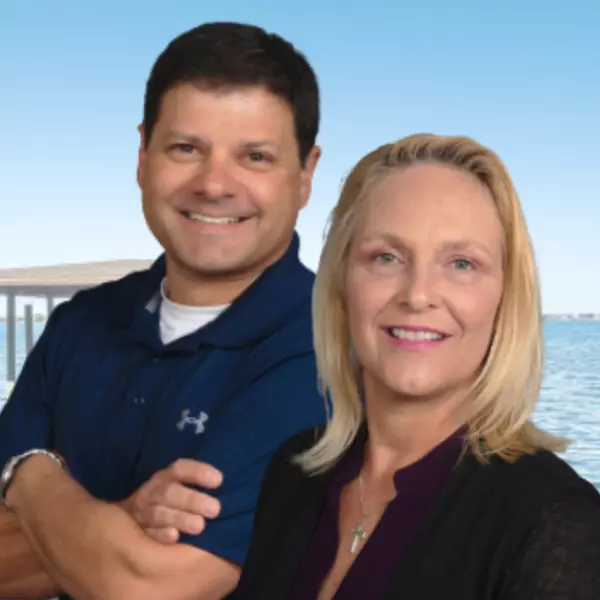$445,000
For more information regarding the value of a property, please contact us for a free consultation.
4 Beds
2 Baths
1,975 SqFt
SOLD DATE : 09/22/2023
Key Details
Sold Price $445,000
Property Type Single Family Home
Sub Type Single Family Residence
Listing Status Sold
Purchase Type For Sale
Square Footage 1,975 sqft
Price per Sqft $225
MLS Listing ID 972029
Sold Date 09/22/23
Bedrooms 4
Full Baths 2
HOA Fees $125
HOA Y/N Yes
Total Fin. Sqft 1975
Year Built 1991
Annual Tax Amount $4,627
Tax Year 2022
Lot Size 10,001 Sqft
Acres 0.23
Property Sub-Type Single Family Residence
Source Space Coast MLS (Space Coast Association of REALTORS®)
Land Area 2557
Property Description
Accepting back-up offers. MOTIVATED SELLERS! Willing to pay for a full ROOF REPLACEMENT before closing! Fall in love with this gorgeous custom-built four-bedroom, two-bath home with an over-sized garage and high-vaulted ceilings! With a newly painted interior, hardwood floors and an upgraded master bathroom, this home is move-in ready! Enjoy the views of the newly sodded over-sized fenced-in back yard with plenty of trees providing ample shade from the summer heat. The home was built with insulated concrete block, double insulation in the attic with an exhaust fan and comes with tubes in the walls for easy pest control. This home is conveniently located just outside of the desirable downtown Winter Garden, within the golf cart district and within walking distance to the West Orange Trail.
Location
State FL
County Orange
Area 902 - Orange
Direction Turn left onto FL-438 W/ Plant St. Turn right onto E Crown Point Rd. Turn left onto E Fullers Cross Rd. Turn left onto Spring Ridge Blvd. Turn left onto E Spring Ridge Circle. Home is on the right.
Interior
Interior Features Breakfast Nook, Ceiling Fan(s), Eat-in Kitchen, Pantry, Primary Bathroom - Tub with Shower, Walk-In Closet(s)
Heating Electric
Cooling Central Air
Flooring Carpet, Tile, Wood
Furnishings Unfurnished
Appliance Dishwasher, Dryer, Electric Range, Electric Water Heater, Microwave, Refrigerator, Washer
Exterior
Exterior Feature ExteriorFeatures
Parking Features Attached, Garage Door Opener
Garage Spaces 2.0
Fence Fenced, Wood
Pool None
Utilities Available Cable Available, Electricity Connected, Sewer Available, Water Available
Amenities Available Management - Full Time, Other
Roof Type Shingle
Street Surface Asphalt
Porch Porch
Garage Yes
Building
Faces South
Sewer Public Sewer
Water Public
Level or Stories One
Additional Building Shed(s)
New Construction No
Others
Pets Allowed Yes
HOA Name Vista Mgmt. Company
Senior Community No
Tax ID 12 22 27 1845 01 050
Acceptable Financing Cash, Conventional, FHA, VA Loan
Listing Terms Cash, Conventional, FHA, VA Loan
Special Listing Condition Standard
Read Less Info
Want to know what your home might be worth? Contact us for a FREE valuation!

Our team is ready to help you sell your home for the highest possible price ASAP

Bought with Non-MLS or Out of Area
Find out why customers are choosing LPT Realty to meet their real estate needs







