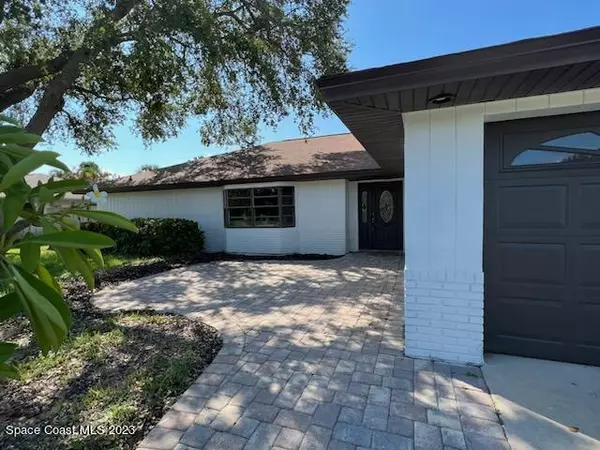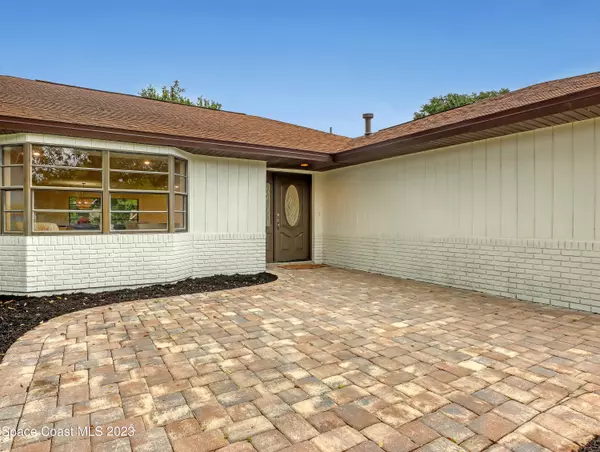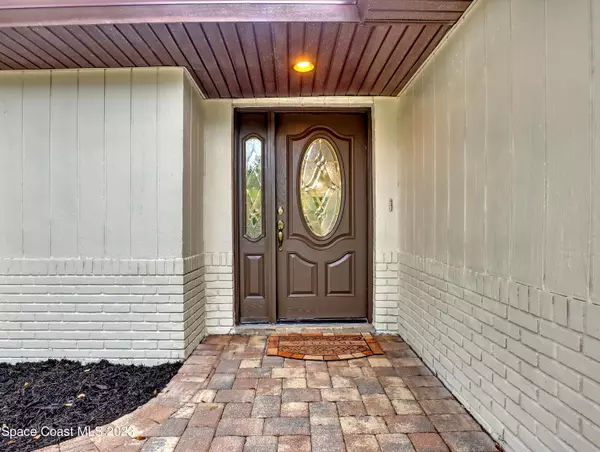$399,500
$409,000
2.3%For more information regarding the value of a property, please contact us for a free consultation.
3 Beds
2 Baths
1,916 SqFt
SOLD DATE : 09/13/2023
Key Details
Sold Price $399,500
Property Type Single Family Home
Sub Type Single Family Residence
Listing Status Sold
Purchase Type For Sale
Square Footage 1,916 sqft
Price per Sqft $208
Subdivision Buckingham At Levitt Park Sec 7 Phase 3
MLS Listing ID 971042
Sold Date 09/13/23
Bedrooms 3
Full Baths 2
HOA Y/N No
Total Fin. Sqft 1916
Originating Board Space Coast MLS (Space Coast Association of REALTORS®)
Year Built 1989
Annual Tax Amount $1,072
Tax Year 2022
Lot Size 8,276 Sqft
Acres 0.19
Property Description
Tastefully updated 3 bd 2 ba home w/large open floorplan & vaulted ceilings. Stunning kitchen boasts huge island w/leather finish granite, dual trash cabinet & double-sided cabinets for extra storage! Stainless steel appliances & hood vent, hidden microwave cabinet, under & above cabinet dimmable LED lighting, lg pantry, crown molding, & more! Master has access to screened porch, lg walk-in closet & beautiful marble chevron style shower flooring, glass shower enclosure. Spacious living room w/bay window, luxury vinyl tile throughout. Indoor laundry room w/laundry sink & granite countertops, brass door handles & 10 in matte black cabinet handles throughout. Oversized 2 car garage, mature landscaping, front paver patio, screened porch w/ceiling fan, paver backyard w/defined garden beds.
Location
State FL
County Brevard
Area 214 - Rockledge - West Of Us1
Direction Murrell Rd to West on Levitt Parkway Left on Croton, Home is on the Right
Interior
Interior Features Ceiling Fan(s), Kitchen Island, Open Floorplan, Pantry, Primary Bathroom - Tub with Shower, Primary Downstairs, Split Bedrooms, Vaulted Ceiling(s), Walk-In Closet(s)
Heating Central, Electric
Cooling Central Air, Electric
Flooring Vinyl
Furnishings Unfurnished
Appliance Dishwasher, Electric Range, Electric Water Heater, Refrigerator
Exterior
Exterior Feature ExteriorFeatures
Parking Features Attached
Garage Spaces 2.0
Fence Fenced, Wood
Pool None
Utilities Available Cable Available, Water Available
Roof Type Shingle
Street Surface Asphalt
Porch Patio, Porch, Screened
Garage Yes
Building
Faces Southeast
Sewer Public Sewer
Water Public
Level or Stories One
Additional Building Shed(s)
New Construction No
Schools
Elementary Schools Andersen
High Schools Rockledge
Others
Senior Community No
Tax ID 25-36-16-08-00001.0-0019.00
Acceptable Financing Cash, Conventional, FHA, VA Loan
Listing Terms Cash, Conventional, FHA, VA Loan
Special Listing Condition Standard
Read Less Info
Want to know what your home might be worth? Contact us for a FREE valuation!

Our team is ready to help you sell your home for the highest possible price ASAP

Bought with Keller Williams Advantage III
Find out why customers are choosing LPT Realty to meet their real estate needs







