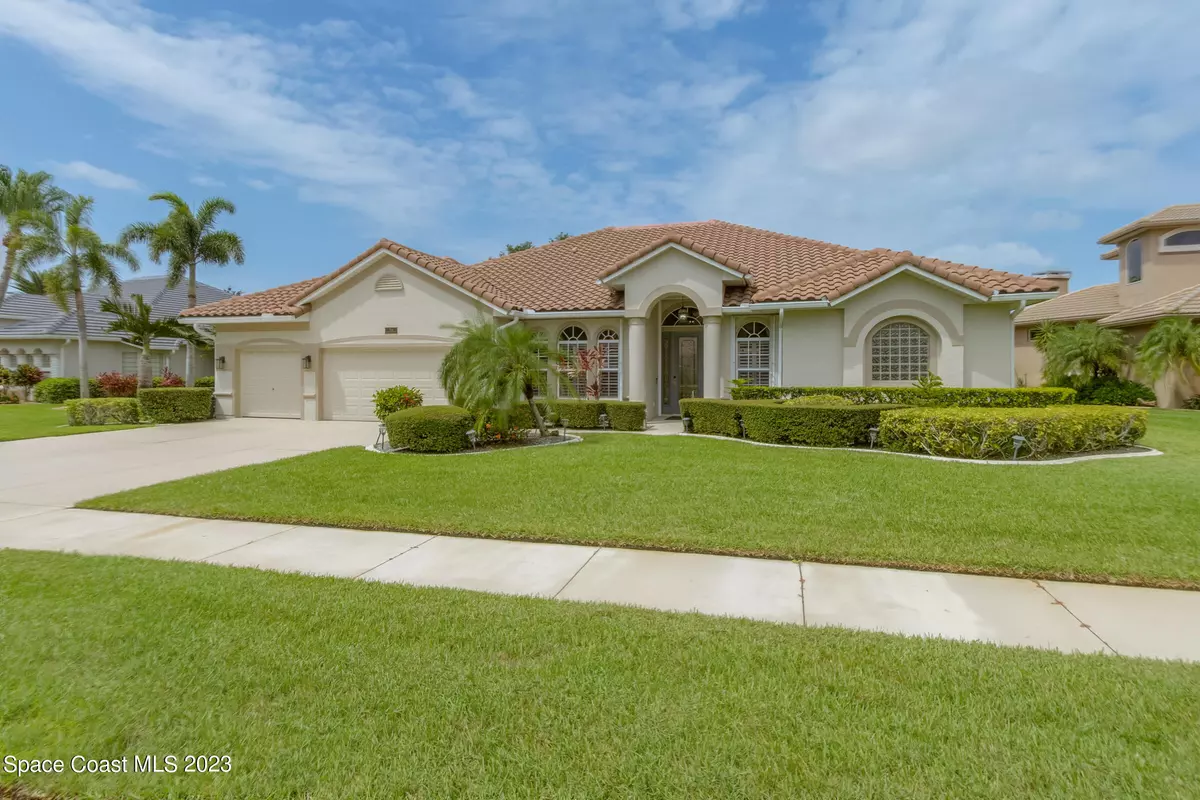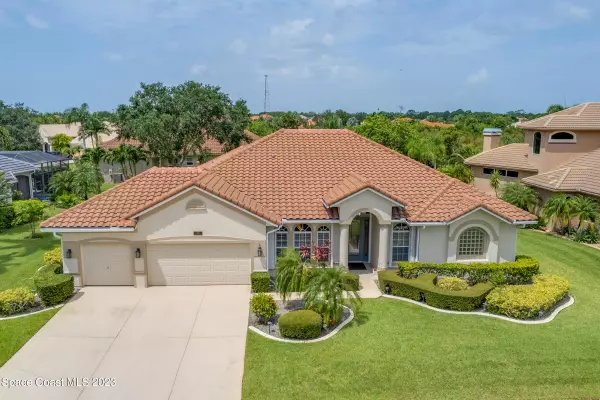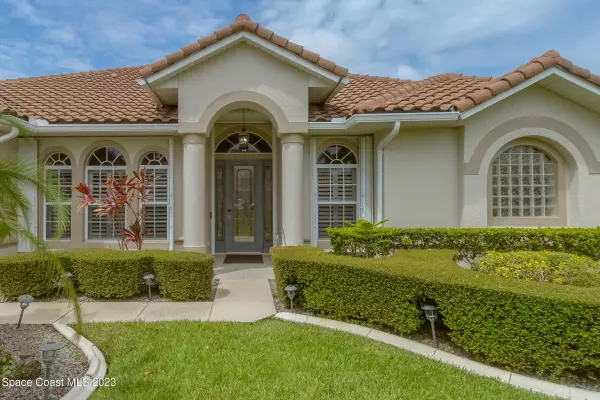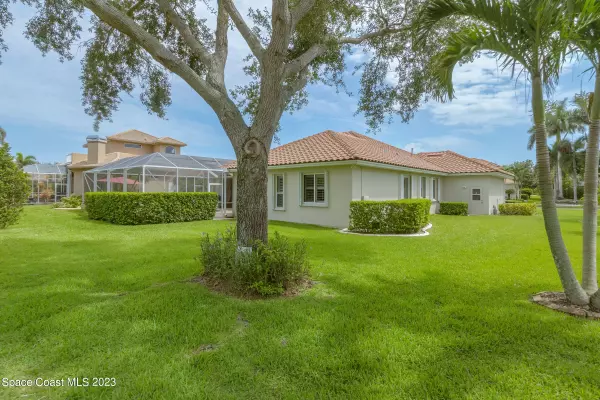$800,000
$799,900
For more information regarding the value of a property, please contact us for a free consultation.
4 Beds
3 Baths
2,644 SqFt
SOLD DATE : 09/08/2023
Key Details
Sold Price $800,000
Property Type Single Family Home
Sub Type Single Family Residence
Listing Status Sold
Purchase Type For Sale
Square Footage 2,644 sqft
Price per Sqft $302
Subdivision Plat Of Baytree Pud Phase 2 Stage 1
MLS Listing ID 970233
Sold Date 09/08/23
Bedrooms 4
Full Baths 3
HOA Fees $7/ann
HOA Y/N Yes
Total Fin. Sqft 2644
Originating Board Space Coast MLS (Space Coast Association of REALTORS®)
Year Built 2001
Annual Tax Amount $9,551
Tax Year 2022
Lot Size 0.300 Acres
Acres 0.3
Property Description
Professional Photos available on Tuesday.
Absolutely BEAUTIFUL REMODELED/REDESIGNED KITCHEN (2022)! Immaculate well-cared for 4 BD, PLUS Ofc, 3 BA, 3 CAR in Sought-After Gated Golf Community of BAYTREE in Suntree! Exceptional mature landscaping & breathtaking community is a perfect combination for your next home! Gourmet kitchen w/ gas stove, custom white cabinets, beautiful backsplash & huge counter-height quartz island bar open to Family Room! Recently painted interior & exterior! This house has it all...Plantation Shutters, Lead-Glass front door, tile & new plank laminate flooring in bedrooms, Granite counters in Bathrooms, Tray Ceilings, Crown Molding, Pentair water system & much more! Enjoy Florida entertaining by the inviting screened pool/spa, covered lanai & lush landscaping. mo Excellent Schools! Community offers golf, tennis, pool & bar/grill. Only 15 min to beaches & 45 min. to Orlando Airport & 20 min to Melbourne Airport. Close to shopping, dining, zoo, parks & medical centers.
Location
State FL
County Brevard
Area 218 - Suntree S Of Wickham
Direction Baytree Gated Entrance off Wickham Rd, right on Old Tramway, left on Chatsworth Dr.
Interior
Interior Features Breakfast Bar, Ceiling Fan(s), Kitchen Island, Open Floorplan, Pantry, Primary Bathroom - Tub with Shower, Primary Downstairs, Split Bedrooms, Walk-In Closet(s)
Flooring Laminate, Tile
Furnishings Unfurnished
Appliance Dishwasher, Disposal, Dryer, Gas Range, Microwave, Refrigerator, Washer, Water Softener Owned, Other
Exterior
Exterior Feature Storm Shutters
Parking Features Attached, Garage Door Opener
Garage Spaces 3.0
Pool Community, In Ground, Private, Salt Water
Utilities Available Electricity Connected, Natural Gas Connected, Sewer Available, Water Available
View Pool, Protected Preserve
Roof Type Tile
Porch Patio, Porch, Screened
Garage Yes
Building
Lot Description Sprinklers In Front, Sprinklers In Rear
Faces East
Sewer Public Sewer
Water Public, Well
Level or Stories One
New Construction No
Schools
Elementary Schools Quest
High Schools Viera
Others
HOA Name Fairway Management
Senior Community No
Tax ID 26-36-23-Ro-0000k.0-0033.00
Security Features Gated with Guard,Security Gate
Acceptable Financing Cash, Conventional, VA Loan
Listing Terms Cash, Conventional, VA Loan
Special Listing Condition Standard
Read Less Info
Want to know what your home might be worth? Contact us for a FREE valuation!

Our team is ready to help you sell your home for the highest possible price ASAP

Bought with Denovo Realty
Find out why customers are choosing LPT Realty to meet their real estate needs







