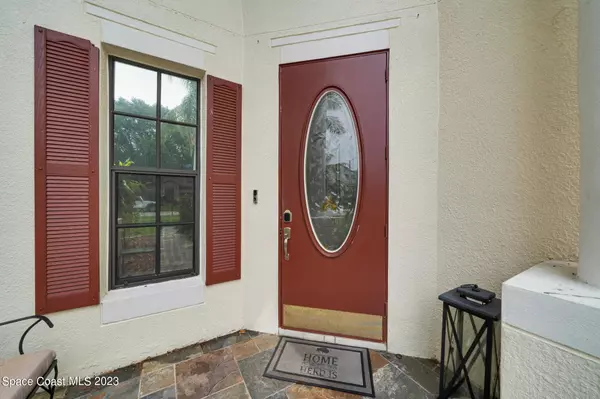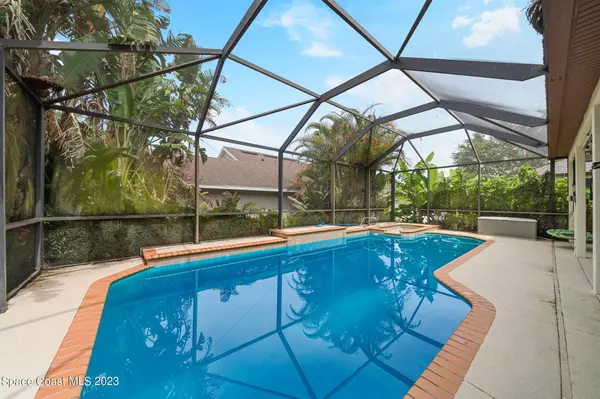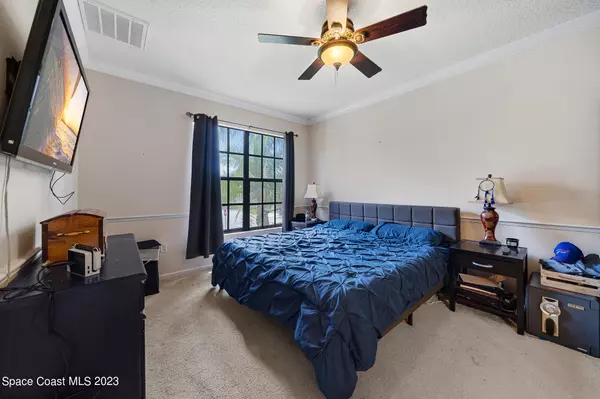$465,000
$465,000
For more information regarding the value of a property, please contact us for a free consultation.
5 Beds
3 Baths
2,799 SqFt
SOLD DATE : 08/18/2023
Key Details
Sold Price $465,000
Property Type Single Family Home
Sub Type Single Family Residence
Listing Status Sold
Purchase Type For Sale
Square Footage 2,799 sqft
Price per Sqft $166
Subdivision Sterling Forest
MLS Listing ID 969745
Sold Date 08/18/23
Bedrooms 5
Full Baths 3
HOA Fees $32/ann
HOA Y/N Yes
Total Fin. Sqft 2799
Originating Board Space Coast MLS (Space Coast Association of REALTORS®)
Year Built 2007
Annual Tax Amount $3,689
Tax Year 2022
Property Description
Beautiful two story pool home in Titusville. 5 large Bed rooms (one on the main floor) with an upstairs Family room that can be used as a 6th bedroom. 2nd floor laundry. Three Full Baths, Custom Cherry/Stainless Steel/Granite Kitchen with a 5 burner natural gas stove and Marble floors. Beautiful Foyer with Mable floors and Swarovski Crystal Chandelier and elegant wood spindled staircase. In the back yard you will find your own private Caged oasis starting with a large covered outdoor living space that leads to your over sized salt water lap pool with beach entry and large spillover hot tub. Pool heated by a Natural Gas. Garage is nicer then most kitchens with custom floors and cabinets that could easily be converted to a mans cave. Walking distance to Baseball Park.
Location
State FL
County Brevard
Area 104 - Titusville Sr50 - Kings H
Direction Head south on Sisson, Turn left on Loxley, Then right on Enchanted Ave Home is on Left.
Interior
Interior Features Ceiling Fan(s), Open Floorplan, Split Bedrooms, Walk-In Closet(s)
Cooling Central Air
Flooring Tile, Wood
Furnishings Unfurnished
Appliance Dishwasher, Dryer, Microwave, Refrigerator
Laundry Electric Dryer Hookup, Gas Dryer Hookup, Washer Hookup
Exterior
Exterior Feature ExteriorFeatures
Parking Features Attached
Garage Spaces 2.0
Pool In Ground, Private, Screen Enclosure
Utilities Available Cable Available, Electricity Connected, Natural Gas Connected, Water Available
Roof Type Shingle
Porch Deck, Porch
Garage Yes
Building
Lot Description Corner Lot, Cul-De-Sac, Few Trees
Faces West
Sewer Public Sewer
Water Public
Level or Stories Two
New Construction No
Schools
Elementary Schools Imperial Estates
High Schools Titusville
Others
Pets Allowed Yes
Senior Community No
Acceptable Financing Cash, Conventional, FHA
Listing Terms Cash, Conventional, FHA
Special Listing Condition Standard
Read Less Info
Want to know what your home might be worth? Contact us for a FREE valuation!

Our team is ready to help you sell your home for the highest possible price ASAP

Bought with EXP Realty LLC
Find out why customers are choosing LPT Realty to meet their real estate needs







