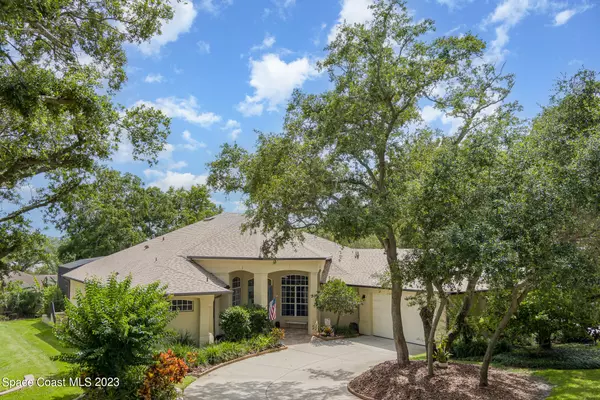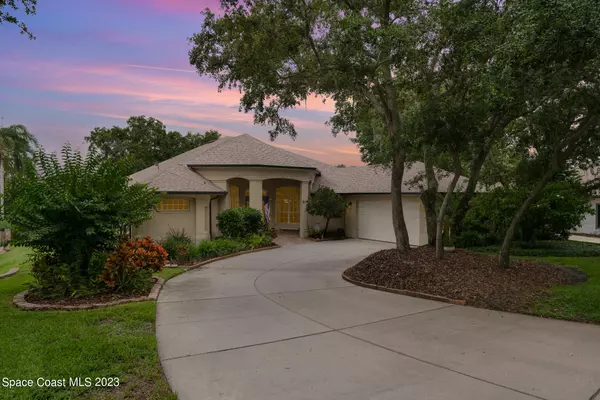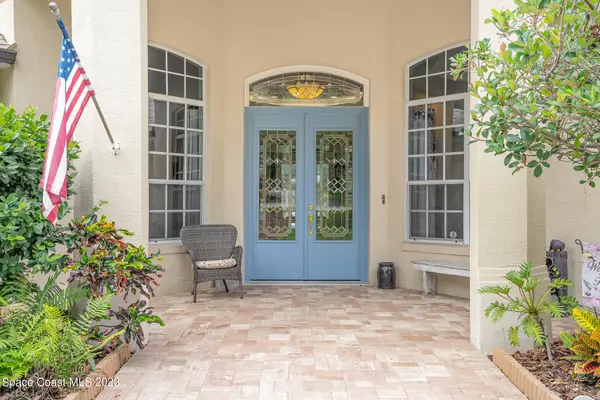$925,000
$925,000
For more information regarding the value of a property, please contact us for a free consultation.
4 Beds
3 Baths
2,904 SqFt
SOLD DATE : 08/18/2023
Key Details
Sold Price $925,000
Property Type Single Family Home
Sub Type Single Family Residence
Listing Status Sold
Purchase Type For Sale
Square Footage 2,904 sqft
Price per Sqft $318
Subdivision River Ridge
MLS Listing ID 967693
Sold Date 08/18/23
Bedrooms 4
Full Baths 3
HOA Fees $50/ann
HOA Y/N Yes
Total Fin. Sqft 2904
Originating Board Space Coast MLS (Space Coast Association of REALTORS®)
Year Built 1999
Annual Tax Amount $6,898
Tax Year 2022
Lot Size 0.410 Acres
Acres 0.41
Property Description
Direct Indian River Community, River Ridge, located on scenic Rockledge Drive. This contemporary custom-built home is nestled in a secluded oak hammock setting that boasts lavish landscaping, & community access marina. The double door entry leads to a grand foyer with a formal living room and dining room with hand-scraped Black Walnut hardwood floors. The family room has a beautiful white coquina rock, wood burning fireplace. The kitchen was remodeled in 2021, and is a chef's dream!
The abundant cabinetry, stunning quartz, and GE CAFE white matte appliances
include induction cooktop and double ovens. The state of the art Pent Air pool system controls the LED lights, bubblers and fountains remotely. New 4 zone irrigation system in 2021. NEST system for A/C. New ROOF in 2022. Owner is licensed FL real estate agent.
Location
State FL
County Brevard
Area 213 - Mainland E Of Us 1
Direction From Barton Ave turn right onto Rockledge Dr. SOUTH. Follow to River Ridge subdivision on right. Must use East gate on Rockledge Dr to access. West gate is under repair.
Interior
Interior Features Breakfast Nook, Built-in Features, Ceiling Fan(s), His and Hers Closets, Kitchen Island, Open Floorplan, Pantry, Primary Bathroom - Tub with Shower, Primary Bathroom -Tub with Separate Shower, Primary Downstairs, Split Bedrooms, Vaulted Ceiling(s), Walk-In Closet(s), Wet Bar
Heating Central, Electric, Zoned
Cooling Central Air, Electric, Zoned
Flooring Carpet, Tile, Wood
Fireplaces Type Wood Burning, Other
Furnishings Unfurnished
Fireplace Yes
Appliance Convection Oven, Dishwasher, Disposal, Double Oven, Dryer, Electric Range, Freezer, Gas Water Heater, Ice Maker, Microwave, Refrigerator, Washer, Other
Laundry Electric Dryer Hookup, Gas Dryer Hookup, Washer Hookup
Exterior
Exterior Feature Fire Pit
Parking Features Attached, Garage Door Opener, Guest
Garage Spaces 2.0
Pool Electric Heat, Gas Heat, In Ground, Private, Salt Water, Screen Enclosure, Waterfall, Other
Utilities Available Cable Available, Electricity Connected, Sewer Available, Water Available, Other
Amenities Available Boat Dock, Boat Slip, Maintenance Grounds, Management - Full Time
Waterfront Description Waterfront Community
Roof Type Shingle
Street Surface Asphalt
Accessibility Accessible Entrance
Porch Deck, Patio, Porch, Screened
Garage Yes
Building
Lot Description Wooded
Faces Northeast
Sewer Public Sewer
Water Public
New Construction No
Schools
Elementary Schools Golfview
High Schools Rockledge
Others
Pets Allowed Yes
HOA Name RIVER RIDGE
HOA Fee Include Security
Senior Community No
Tax ID 25-36-10-Nc-00000.0-0034.00
Security Features Security Gate,Security System Owned,Smoke Detector(s)
Acceptable Financing Cash, Conventional, VA Loan
Listing Terms Cash, Conventional, VA Loan
Special Listing Condition Standard
Read Less Info
Want to know what your home might be worth? Contact us for a FREE valuation!

Our team is ready to help you sell your home for the highest possible price ASAP

Bought with Karr Professional Group P.A.

Find out why customers are choosing LPT Realty to meet their real estate needs







