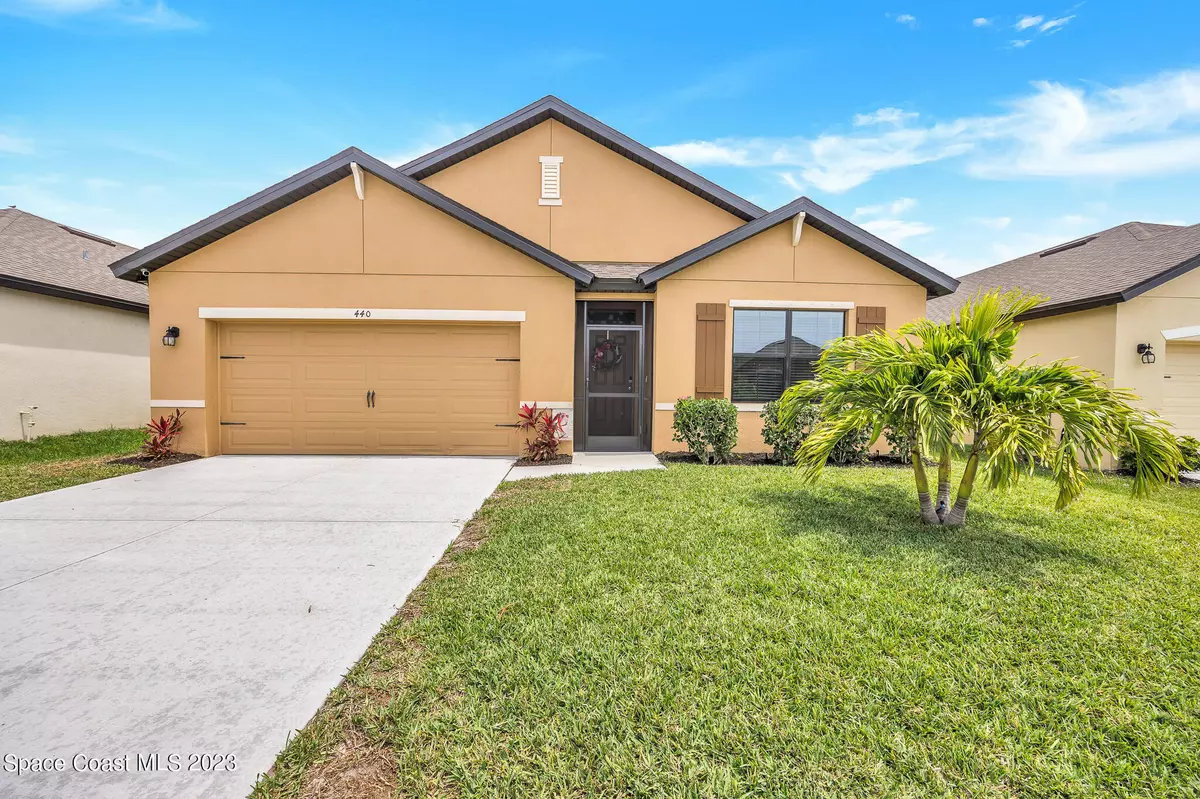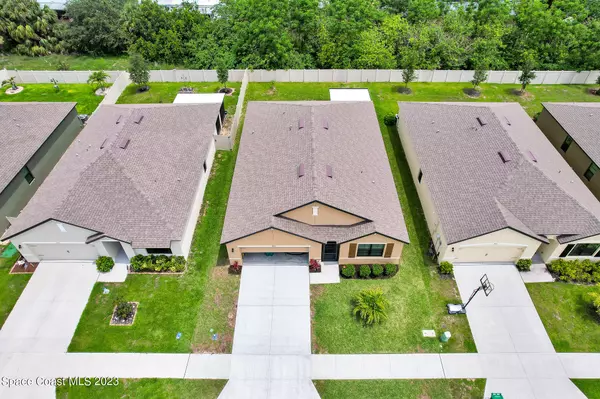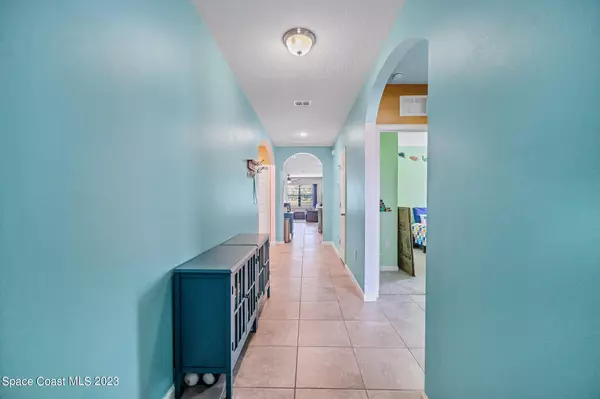$360,000
$377,000
4.5%For more information regarding the value of a property, please contact us for a free consultation.
4 Beds
2 Baths
1,828 SqFt
SOLD DATE : 08/17/2023
Key Details
Sold Price $360,000
Property Type Single Family Home
Sub Type Single Family Residence
Listing Status Sold
Purchase Type For Sale
Square Footage 1,828 sqft
Price per Sqft $196
Subdivision Panther Ridge
MLS Listing ID 967134
Sold Date 08/17/23
Bedrooms 4
Full Baths 2
HOA Fees $65/qua
HOA Y/N Yes
Total Fin. Sqft 1828
Originating Board Space Coast MLS (Space Coast Association of REALTORS®)
Year Built 2019
Annual Tax Amount $2,910
Tax Year 2022
Lot Size 5,663 Sqft
Acres 0.15
Property Description
Welcome to this amazing property! This 4-bedroom, 2-bath home offers a spacious 1828 sq. ft. of living area, perfect for your family. The open floor plan creates a welcoming atmosphere, complemented by a large kitchen island and stylish SS appliances. With a split floor plan, privacy is guaranteed, and the master bedroom boasts a generous walk-in closet. You'll appreciate the ceramic tile flooring which adds a touch of elegance to the living areas. Plus, this smart home comes with modern technology for added convenience. Step outside onto the extended screened-in covered lanai, ideal for outdoor relaxation. The community pool is perfect for cooling off, and being so close to the Cape, you'll feel like you can touch the rockets taking off! Not to mention, the beach is just minutes away.
Location
State FL
County Brevard
Area 212 - Cocoa - West Of Us 1
Direction From SR528, go north on US1. Turn left on to Puma Valley Way. Turn right on Snapping Turtle Trail and Left on Cougar. Home is on the right.
Interior
Interior Features Ceiling Fan(s), Kitchen Island, Pantry, Primary Bathroom - Tub with Shower, Split Bedrooms, Walk-In Closet(s)
Heating Central, Electric
Cooling Central Air, Electric
Flooring Carpet, Tile
Furnishings Unfurnished
Appliance Dishwasher, Disposal, Electric Range, Electric Water Heater, Microwave, Refrigerator
Laundry Electric Dryer Hookup, Gas Dryer Hookup, Washer Hookup
Exterior
Exterior Feature Storm Shutters
Parking Features Attached, Garage Door Opener
Garage Spaces 2.0
Pool Community, In Ground
Utilities Available Cable Available, Electricity Connected
Amenities Available Management - Full Time
Roof Type Shingle
Street Surface Asphalt
Garage Yes
Building
Faces South
Sewer Public Sewer
Water Public
Level or Stories One
New Construction No
Schools
Elementary Schools Fairglen
High Schools Cocoa
Others
Pets Allowed Yes
HOA Name Orlando Alvaradooalvaradocommunitymgmt.com
Senior Community No
Tax ID 23-36-31-28-0000a.0-0007.00
Security Features Smoke Detector(s),Other
Acceptable Financing Cash, Conventional, FHA, VA Loan
Listing Terms Cash, Conventional, FHA, VA Loan
Special Listing Condition Standard
Read Less Info
Want to know what your home might be worth? Contact us for a FREE valuation!

Our team is ready to help you sell your home for the highest possible price ASAP

Bought with EXP Realty, LLC
Find out why customers are choosing LPT Realty to meet their real estate needs







