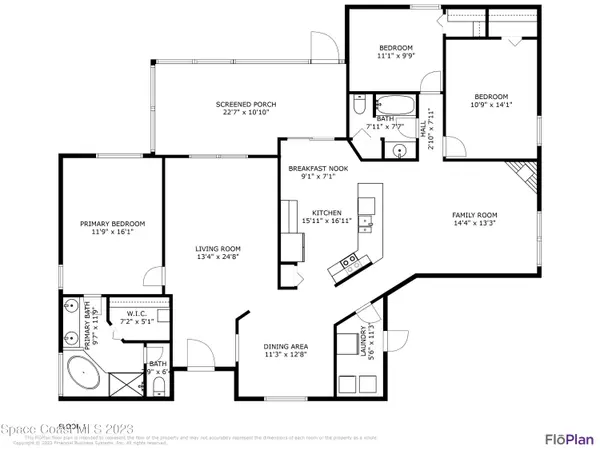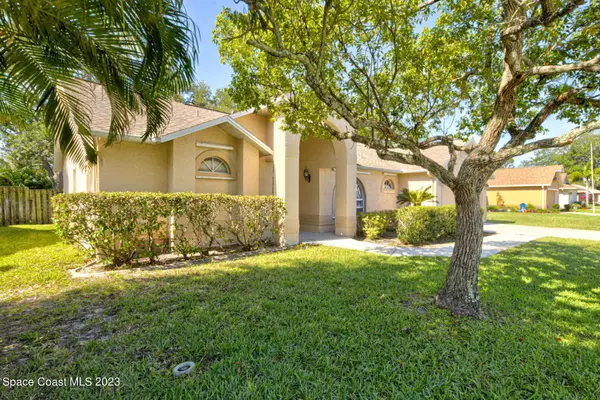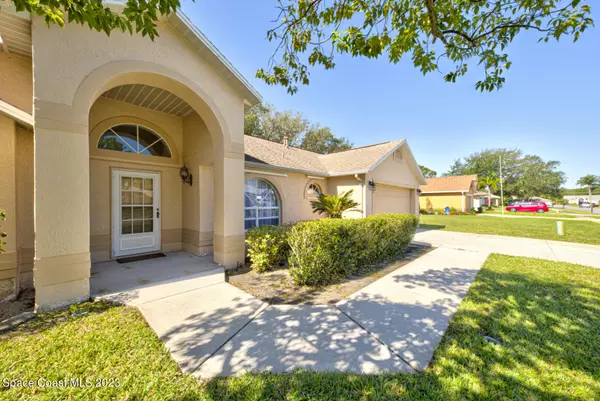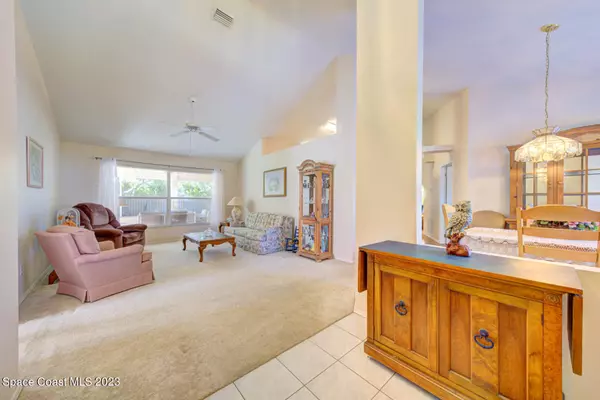$365,000
$389,000
6.2%For more information regarding the value of a property, please contact us for a free consultation.
3 Beds
2 Baths
1,862 SqFt
SOLD DATE : 06/28/2023
Key Details
Sold Price $365,000
Property Type Single Family Home
Sub Type Single Family Residence
Listing Status Sold
Purchase Type For Sale
Square Footage 1,862 sqft
Price per Sqft $196
Subdivision Hunters Creek Phase Ii
MLS Listing ID 963959
Sold Date 06/28/23
Bedrooms 3
Full Baths 2
HOA Fees $13/ann
HOA Y/N Yes
Total Fin. Sqft 1862
Originating Board Space Coast MLS (Space Coast Association of REALTORS®)
Year Built 1994
Annual Tax Amount $4,229
Tax Year 2022
Lot Size 9,583 Sqft
Acres 0.22
Property Description
Welcome Home to this beautiful 3 Bedroom 2 Bath home in desirable Hunters Creek in West Melbourne just minutes away from the beach, restaurants, shopping, GREAT SCHOOLS, Harris Corp., Northrup Grumman, Health First, Space X and much more! Easy access to I-95. Such great curb appeal! This home is spacious and bright and includes an open floor plan with vaulted ceilings. Large kitchen opens up to the dining room and family room which is perfect for entertaining guests. Wood laminate flooring in the kitchen. The separate living room (bonus room) would make a great home office, kid's playroom or whatever fits your needs. The large screened patio is perfect for family barbecues or sunset evenings. New A/C! The fenced in yard will be perfect for the family pup and the storm shutters are very easy to install! Inside laundry room with second refrigerator. This home is also already piped for your gas grill and has a sprinkler system for the mature landscape! Just needs your personal touch to make it your own! Schedule your private showing today!
Location
State FL
County Brevard
Area 331 - West Melbourne
Direction Head south on Wickham RD. turn right onto Greenboro Dr. Turn left onto Crossbow Dr. Turn right onto Hunters Creek Dr. The home is on the left.
Interior
Interior Features Breakfast Nook, Ceiling Fan(s), Eat-in Kitchen, Open Floorplan, Primary Bathroom - Tub with Shower, Primary Downstairs, Split Bedrooms, Walk-In Closet(s)
Heating Central
Cooling Central Air
Flooring Concrete, Laminate
Fireplaces Type Other
Furnishings Unfurnished
Fireplace Yes
Appliance Dishwasher, Dryer, Electric Range, Gas Water Heater, Microwave, Refrigerator, Washer
Laundry Gas Dryer Hookup
Exterior
Exterior Feature Storm Shutters
Parking Features Attached
Garage Spaces 2.0
Fence Fenced, Wood
Pool None
Utilities Available Cable Available, Electricity Connected
Amenities Available Maintenance Grounds, Management - Full Time
Roof Type Shingle
Street Surface Asphalt
Porch Patio, Porch, Screened
Garage Yes
Building
Faces North
Sewer Public Sewer
Water Public
Level or Stories One
New Construction No
Schools
Elementary Schools Roy Allen
High Schools Melbourne
Others
Pets Allowed Yes
HOA Name boardhunterscreekwestmelbourne.com
Senior Community No
Tax ID 27-36-36-27-00000.0-0019.00
Acceptable Financing Cash, Conventional, FHA
Listing Terms Cash, Conventional, FHA
Special Listing Condition Standard
Read Less Info
Want to know what your home might be worth? Contact us for a FREE valuation!

Our team is ready to help you sell your home for the highest possible price ASAP

Bought with Waterman Real Estate, Inc.
Find out why customers are choosing LPT Realty to meet their real estate needs







