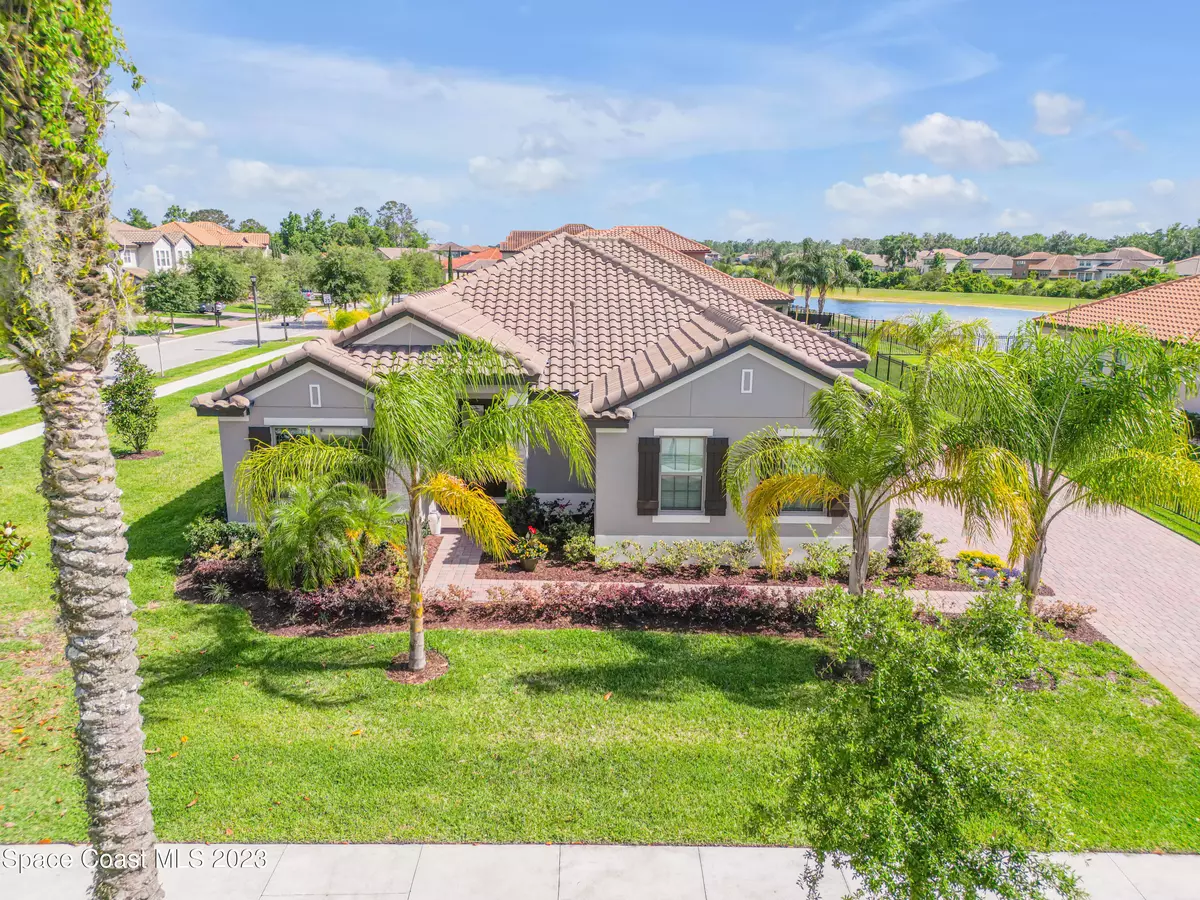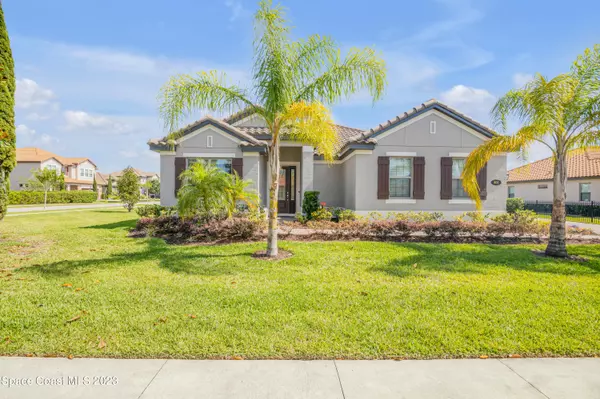$594,500
For more information regarding the value of a property, please contact us for a free consultation.
4 Beds
3 Baths
2,507 SqFt
SOLD DATE : 07/11/2023
Key Details
Sold Price $594,500
Property Type Single Family Home
Sub Type Single Family Residence
Listing Status Sold
Purchase Type For Sale
Square Footage 2,507 sqft
Price per Sqft $237
MLS Listing ID 964859
Sold Date 07/11/23
Bedrooms 4
Full Baths 3
HOA Fees $133/qua
HOA Y/N Yes
Total Fin. Sqft 2507
Originating Board Space Coast MLS (Space Coast Association of REALTORS®)
Year Built 2020
Annual Tax Amount $4,705
Tax Year 2022
Lot Size 0.408 Acres
Acres 0.4
Lot Dimensions 120.0 ft x 148.0 ft
Property Sub-Type Single Family Residence
Property Description
A REWARDING ESCAPE peacefully nestled community on the St Johns river... welcome to this striking M/I built home in Riviera Bella. This home offers FLORIDA LIVING and LIFESTYLE at its best with this mediterranean style home in Riviera Estates on an oversized corner lot of .41 acres. Richly appointed spaces include large gathering areas, 4 bedrooms, 3 bathrooms, 3 car garage, 9'' ceiling and 8'' interior doors. Radiant bright luxurious kitchen with stainless steel appliances, 42' cabinets and a smart double oven and built-in cabinets/office adjacent to the kitchen. Stunning owner's suite with tray ceilings, crown moulding and gorgeous in-suite bathroom. The St. Johns river community features an inground swimming pool, splash pad, clubhouse, fitness center, media room, riverside park, picnic area, playground and boat ramp. This home is 10 miles to Lake Mary/Heathrow and 30 miles to downtown Orlando.
Location
State FL
County Volusia
Area 901 - Volusia
Direction From I-4 take exit 104 and merge onto US Hwy 17-92. In 1.8 miles turn left onto Fort Florida Rd. In 4 miles Riviera Bella will be on the left.
Interior
Interior Features Ceiling Fan(s), Eat-in Kitchen, Kitchen Island, Open Floorplan, Split Bedrooms, Vaulted Ceiling(s), Walk-In Closet(s)
Heating Central, Natural Gas
Cooling Central Air
Flooring Carpet, Tile
Furnishings Unfurnished
Appliance Double Oven, Gas Range, Gas Water Heater, Microwave
Exterior
Exterior Feature Boat Ramp - Private
Parking Features Attached
Garage Spaces 3.0
Pool Community
Amenities Available Clubhouse, Fitness Center, Park, Playground
Roof Type Tile
Street Surface Asphalt
Porch Patio, Porch
Garage Yes
Building
Lot Description Corner Lot
Faces East
Sewer Public Sewer
Water Public
Level or Stories One
New Construction No
Others
Pets Allowed Yes
HOA Name Leland Mgmt Amber Ucci
Senior Community No
Tax ID 31 18 30 09 00 1830
Acceptable Financing Cash, Conventional
Listing Terms Cash, Conventional
Special Listing Condition Standard
Read Less Info
Want to know what your home might be worth? Contact us for a FREE valuation!

Our team is ready to help you sell your home for the highest possible price ASAP

Bought with Non-MLS or Out of Area
Find out why customers are choosing LPT Realty to meet their real estate needs







