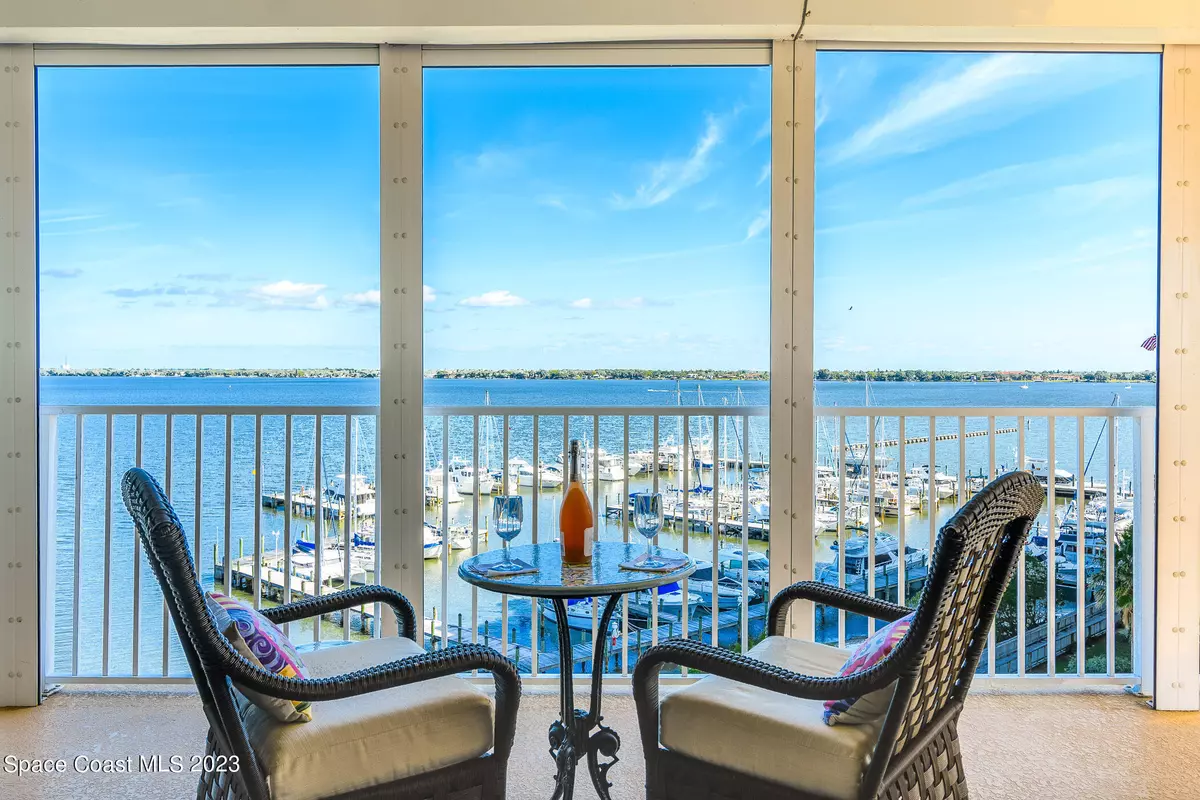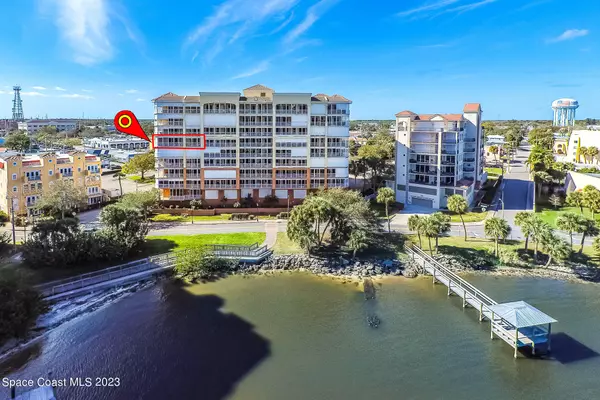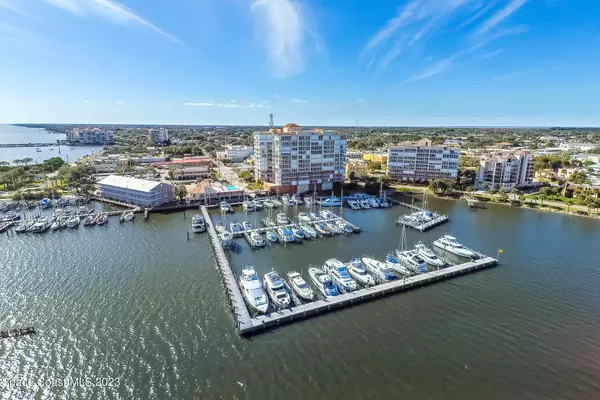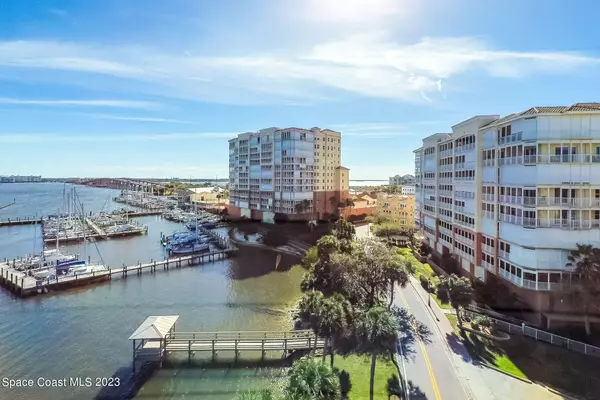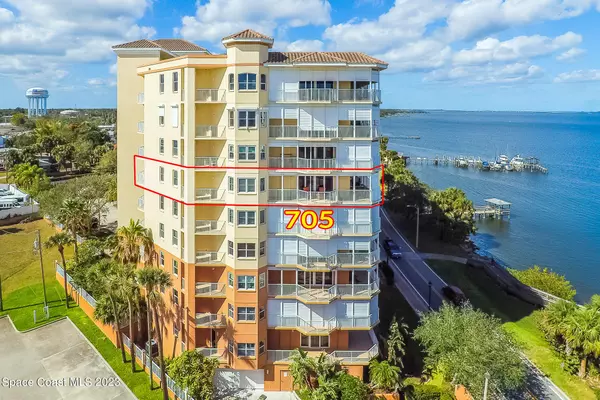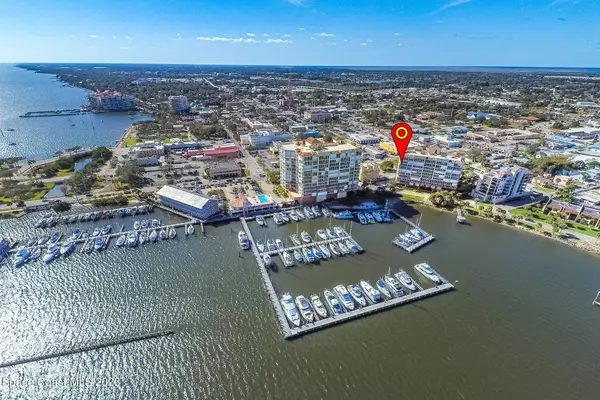$745,000
$775,000
3.9%For more information regarding the value of a property, please contact us for a free consultation.
3 Beds
3 Baths
2,574 SqFt
SOLD DATE : 06/28/2023
Key Details
Sold Price $745,000
Property Type Condo
Sub Type Condominium
Listing Status Sold
Purchase Type For Sale
Square Footage 2,574 sqft
Price per Sqft $289
Subdivision Whitley Bay W Condo
MLS Listing ID 958725
Sold Date 06/28/23
Bedrooms 3
Full Baths 3
HOA Fees $839/mo
HOA Y/N Yes
Total Fin. Sqft 2574
Originating Board Space Coast MLS (Space Coast Association of REALTORS®)
Year Built 2004
Annual Tax Amount $5,435
Tax Year 2022
Lot Size 1,307 Sqft
Acres 0.03
Property Description
PANORAMIC INDIAN RIVER & COCOA VILLAGE VIEWS from this Beautiful 7th floor SE Corner condo. Spacious Wrap Around Balcony for all your viewing & entertaining pleasures. Electric Storm Shutters to enclose & protect. PRIVATE MARINA BOATSLIP OWNERSHIP AVAILABLE. You will feel the PRIDE OF OWNERSHIP w/ Designer Paint, Casablanca Ceiling Fans w/ Remotes, 9 Extra Dimmable Recessed Lights Throughout. Spacious 3 Bedroom, 3 Bath w/ 2574 sq ft, Hardwood in Bedrooms, Newer 22'' Italian Porcelain Tile on the Diagonal Flooring. Wood Baseboards & Crown Molding. Open Eat-in Kitchen w/Wood Cabinetry & Granite Countertops. Newer Stainless Appliances, including a 2-Door Electric Stove w/ Convection & Air Fry features (2022), Microwave Oven (2021), Dishwasher (2019), Refrigerator w/Ice Dispenser (2019), Walk-in Pantry, Laundry Room w/ Front Loading Washer & Dryer. Master Suite Overlooking the Indian River & Marina. Master Bath w/ Jetted Tub, Updated Glass & Travertine Tile in Shower. Your Guests will enjoy a Private Bath & Private Balcony w/ Water & Village Views. Newer Triple Paned & Double Hung Hurricane Resistant Windows in Kitchen & Bedroom. Dual Carrier HVACs (2017) & Bluetooth Programmable Thermostats. Building is Secured & Monitored. Private Garage Under the Building & Plenty of Additional Parking. Resort Style Amenities, enjoy the Pool & Hot Tub, Clubhouse w/ Gym, Kitchen & Social Room. Stroll on over for Specialty Shopping, Entertainment & Restaurants. Make this Cocoa Village Lifestyle your own.
Location
State FL
County Brevard
Area 213 - Mainland E Of Us 1
Direction From 520 & N Indian River Dr., North on N Indian River, left onto Peachtree, left onto Florida Ave. Entrance will be on your left.
Body of Water Indian River
Interior
Interior Features Breakfast Bar, Breakfast Nook, Ceiling Fan(s), Eat-in Kitchen, Elevator, His and Hers Closets, Kitchen Island, Open Floorplan, Pantry, Primary Bathroom - Tub with Shower, Split Bedrooms, Walk-In Closet(s)
Heating Central, Electric
Cooling Central Air, Electric
Flooring Tile, Wood
Furnishings Unfurnished
Appliance Dishwasher, Disposal, Dryer, Electric Range, Microwave, Refrigerator, Washer
Laundry Sink
Exterior
Exterior Feature Balcony, Storm Shutters
Parking Features Attached, Garage, Underground
Garage Spaces 1.0
Pool Community, In Ground
Utilities Available Cable Available, Electricity Connected, Sewer Available, Water Available
Amenities Available Clubhouse, Elevator(s), Fitness Center, Maintenance Grounds, Maintenance Structure, Management - Full Time, Management - Off Site, Spa/Hot Tub
Waterfront Description River Front,Waterfront Community
View Marina, River, Water, Intracoastal
Roof Type Membrane
Porch Side Porch, Wrap Around
Garage Yes
Building
Faces Southwest
Sewer Public Sewer
Water Public
Level or Stories One
New Construction No
Schools
Elementary Schools Cambridge
High Schools Cocoa
Others
HOA Name Sentry Mgmt
HOA Fee Include Cable TV,Insurance,Sewer,Trash,Water
Senior Community No
Tax ID 24-36-33-00-00024.Y-0000.00
Security Features Entry Phone/Intercom,Secured Lobby
Acceptable Financing Cash, Conventional
Listing Terms Cash, Conventional
Special Listing Condition Standard
Read Less Info
Want to know what your home might be worth? Contact us for a FREE valuation!

Our team is ready to help you sell your home for the highest possible price ASAP

Bought with Florida Lifestyle Realty LLC
Find out why customers are choosing LPT Realty to meet their real estate needs


