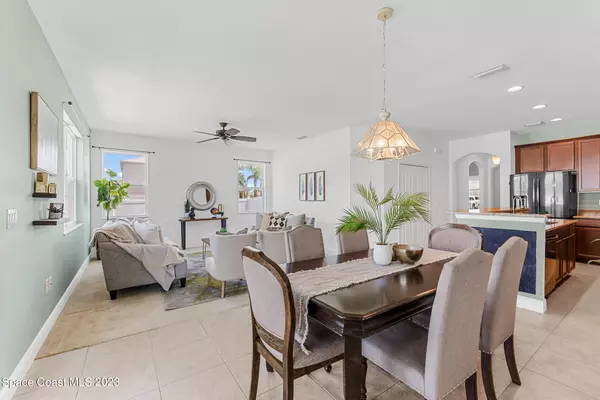$440,000
$450,000
2.2%For more information regarding the value of a property, please contact us for a free consultation.
3 Beds
2 Baths
1,663 SqFt
SOLD DATE : 06/09/2023
Key Details
Sold Price $440,000
Property Type Single Family Home
Sub Type Single Family Residence
Listing Status Sold
Purchase Type For Sale
Square Footage 1,663 sqft
Price per Sqft $264
Subdivision Pineda Ridge Subdivision Phase 2
MLS Listing ID 963049
Sold Date 06/09/23
Bedrooms 3
Full Baths 2
HOA Fees $47/ann
HOA Y/N Yes
Total Fin. Sqft 1663
Originating Board Space Coast MLS (Space Coast Association of REALTORS®)
Year Built 2013
Annual Tax Amount $2,521
Tax Year 2022
Lot Size 8,276 Sqft
Acres 0.19
Property Description
2013 new build with a 2020 AC! This home is move in ready. Recently deep cleaned with many other upgrades. Hurricane rated front door, Refrigerator 2019, Dishwasher and Natural Gas Range are brand new, and the Washer/Dryer stays for the Buyer. The interior of the home boasts an oversized entryway, desirable split floor plan, high ceilings, and tons of natural light. The stunning kitchen is dressed in granite counter tops and upgraded 42in cabinets with crown molding. The home rests on a corner lot fully fenced with beautiful white vinyl. The backyard is a gardener's dream offering several fruit trees already in place: Mango, Loquat, Coconut, and Lime. Beautiful Plumeria Tree and Orchid Tree can also be seen from the screened Patio. Desirable location close to shopping, dining, and aerospace industries.
Location
State FL
County Brevard
Area 320 - Pineda/Lake Washington
Direction From N Wickham Rd turn right into Pineda Ridge, Then Left on Constellation, Home will be on the right, corner lot
Interior
Interior Features Ceiling Fan(s), Open Floorplan, Primary Bathroom - Tub with Shower, Primary Bathroom -Tub with Separate Shower, Split Bedrooms, Walk-In Closet(s)
Heating Central
Cooling Central Air
Flooring Carpet, Tile
Furnishings Unfurnished
Appliance Dishwasher, Dryer, Gas Water Heater, Microwave, Refrigerator, Washer
Laundry Gas Dryer Hookup
Exterior
Exterior Feature ExteriorFeatures
Parking Features Attached, Garage Door Opener
Garage Spaces 2.0
Fence Fenced, Vinyl
Pool Community, In Ground
Utilities Available Natural Gas Connected
Amenities Available Maintenance Grounds, Management - Full Time
View City
Roof Type Shingle
Street Surface Concrete
Porch Patio, Porch, Screened
Garage Yes
Building
Lot Description Corner Lot, Sprinklers In Front, Sprinklers In Rear
Faces South
Sewer Public Sewer
Water Public, Well
Level or Stories One
New Construction No
Schools
Elementary Schools Sherwood
High Schools Viera
Others
Pets Allowed Yes
HOA Name www.omegacommunitymanagement.com
Senior Community No
Tax ID 26-36-25-77-00000.0-0108.00
Acceptable Financing Cash, Conventional, FHA, VA Loan
Listing Terms Cash, Conventional, FHA, VA Loan
Special Listing Condition Standard
Read Less Info
Want to know what your home might be worth? Contact us for a FREE valuation!

Our team is ready to help you sell your home for the highest possible price ASAP

Bought with Non-MLS or Out of Area
Find out why customers are choosing LPT Realty to meet their real estate needs







