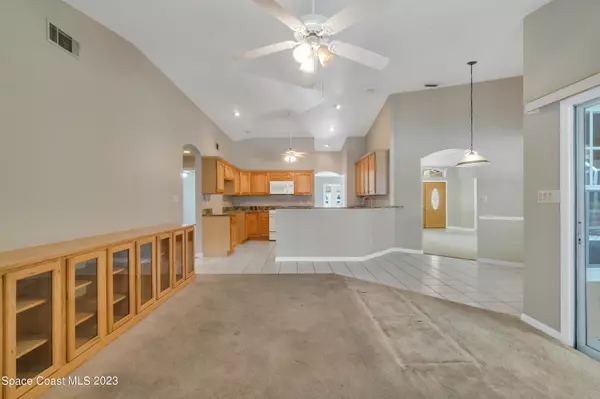$600,000
$599,900
For more information regarding the value of a property, please contact us for a free consultation.
5 Beds
3 Baths
3,171 SqFt
SOLD DATE : 05/31/2023
Key Details
Sold Price $600,000
Property Type Single Family Home
Sub Type Single Family Residence
Listing Status Sold
Purchase Type For Sale
Square Footage 3,171 sqft
Price per Sqft $189
Subdivision Hunters Ridge Ii
MLS Listing ID 954679
Sold Date 05/31/23
Bedrooms 5
Full Baths 3
HOA Y/N No
Total Fin. Sqft 3171
Originating Board Space Coast MLS (Space Coast Association of REALTORS®)
Year Built 1996
Annual Tax Amount $2,950
Tax Year 2022
Lot Size 0.520 Acres
Acres 0.52
Property Description
ONE OF A KIND! Fantastic 5 bedroom/3 bathroom pool home with a fabulous layout. Split bedroom plan in the main structure features access to the pool and spa from the master bedroom and the living room. The kitchen boasts granite countertops, a breakfast bar and nook, and the family and living room are both accented with built-in storage. The laundry room leads you into the wing of the house, where you will find 2 additional bedrooms: one is set up as an office and the other one as a mother-in-law suite with its own entrance. This home sits on a majestic, fully fenced 0.52 acre corner lot. Pool area rescreened 2023, ACs 2023, Pool Pump Motors 2023, Fresh Interior Paint! Ready with a whole-house generator!
Don't wait, call today!
Location
State FL
County Brevard
Area 105 - Titusville W I95 S 46
Direction Heading W on Garden St from I-95, turn right on N Carpenter Rd, right onto Tangle Dr, left onto Ridgewood Dr, another left onto Crestwood Ave, left onto S Cir. The house is on the right.
Interior
Interior Features Breakfast Bar, Breakfast Nook, Built-in Features, Ceiling Fan(s), Guest Suite, Primary Bathroom - Tub with Shower, Primary Bathroom -Tub with Separate Shower, Primary Downstairs, Split Bedrooms, Vaulted Ceiling(s), Walk-In Closet(s)
Heating Central, Electric
Cooling Central Air, Electric
Flooring Carpet, Tile
Furnishings Unfurnished
Appliance Dishwasher, Disposal, Electric Range, Electric Water Heater, Microwave
Exterior
Exterior Feature Outdoor Kitchen
Parking Features Attached, Garage Door Opener
Garage Spaces 2.0
Fence Fenced, Wood
Pool Gas Heat, In Ground, Private, Screen Enclosure, Waterfall
Utilities Available Electricity Connected, Natural Gas Connected
View Pool
Roof Type Shingle
Street Surface Asphalt
Porch Patio, Porch, Screened
Garage Yes
Building
Lot Description Corner Lot
Faces South
Sewer Public Sewer
Water Public
Level or Stories Multi/Split, One
New Construction No
Schools
Elementary Schools Oak Park
High Schools Astronaut
Others
Pets Allowed Yes
HOA Name HUNTERS RIDGE II
Senior Community No
Tax ID 21-35-31-31-00000.0-0045.00
Security Features Security System Owned
Acceptable Financing Cash, Conventional, FHA, VA Loan
Listing Terms Cash, Conventional, FHA, VA Loan
Special Listing Condition Real Estate Owned
Read Less Info
Want to know what your home might be worth? Contact us for a FREE valuation!

Our team is ready to help you sell your home for the highest possible price ASAP

Bought with LoKation
Find out why customers are choosing LPT Realty to meet their real estate needs







