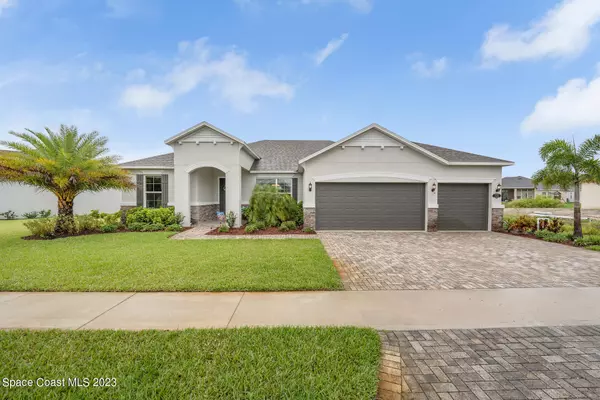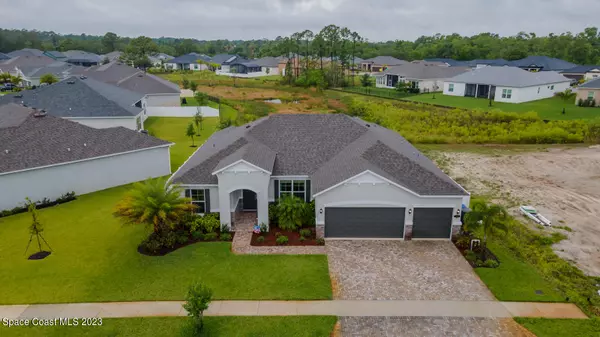$480,000
$469,990
2.1%For more information regarding the value of a property, please contact us for a free consultation.
4 Beds
3 Baths
2,297 SqFt
SOLD DATE : 05/31/2023
Key Details
Sold Price $480,000
Property Type Single Family Home
Sub Type Single Family Residence
Listing Status Sold
Purchase Type For Sale
Square Footage 2,297 sqft
Price per Sqft $208
Subdivision South Carpenter Estates
MLS Listing ID 963114
Sold Date 05/31/23
Bedrooms 4
Full Baths 3
HOA Fees $41/ann
HOA Y/N Yes
Total Fin. Sqft 2297
Originating Board Space Coast MLS (Space Coast Association of REALTORS®)
Year Built 2021
Annual Tax Amount $7,031
Tax Year 2022
Lot Size 7,841 Sqft
Acres 0.18
Property Description
MULTIPLE OFFERS RECEIVED, PLEASE SUBMIT ALL OFFERS BY CLOSE OF BUSINESS FRIDAY 4/28. This Military Family is relocating after an unexpected duty assignment change. The Sellers did not spare in upgrades and have maintained this home with meticulous attention to detail and its evident from the curb appeal throughout every corner of this Briella Model constructed by Vintage Estates Homes. The home has a 3 car garage with brick pavers that lead to the front door, freshly manicured landscaping, a large back yard with PVC fencing for privacy, backs up to a conservation, has a screened lanai with stone finishing, and plenty of room for a pool. Upon entering the home, it's as if you were walking through a Model home. The additional Builder upgrades include tray ceilings in the great room, 9' sliding glass door, a 4' Dining Room extension, a third full bathroom, a Deluxe Master Bathroom and additional windows added for natural light and views of the huge backyard. The home has vertical/horizontal blinds throughout, upgraded flooring included in the Owner's retreat, quartz kitchen countertops, stainless steel Samsung appliances, a large island, walk-in pantry, breakfast nook, large laundry room, and so much more. The Owner's retreat has a large walk-in closet, dual vanity with quartz countertop, a garden tub, and so much more. Each additional room is generously sized ideal for a growing family or hosting friends/family during special gatherings.'||chr(10)||''||chr(10)||'The South Carpenter Estates community is tightly knit and has less than 80 Home Owners. It is highly sought after and offers beautiful homes with preserve views, quick access to I-95, a short drive to Disney World, the Kennedy Space Center, and Patrick Space Force Base. There are no more new homes available in this community so don't hesitate to schedule a showing with the expectation to FALL IN LOVE and make it YOUR VERY OWN!'||chr(10)||''||chr(10)||'
Location
State FL
County Brevard
Area 105 - Titusville W I95 S 46
Direction EXIT 215 OFF I-95, TURN RIGHT ON CHENEY HWY THEN LEFT ON SOUTH ST. CONTINUE 2 MILES AND TURN LEFT ON FOX LAKE RD., TURN RIGHT ON S. CARPENTER RD, TURN RIGHT ON KITE ST., THEN A RIGHT ON CROSSBILL DR.
Interior
Interior Features Ceiling Fan(s), Kitchen Island, Pantry, Primary Bathroom - Tub with Shower, Primary Bathroom -Tub with Separate Shower, Walk-In Closet(s)
Cooling Central Air, Electric
Flooring Tile, Vinyl
Furnishings Unfurnished
Appliance Dishwasher, Disposal, Electric Range, Electric Water Heater, Microwave
Exterior
Exterior Feature ExteriorFeatures
Parking Features Attached
Garage Spaces 3.0
Pool None
Amenities Available Management - Full Time, Park
Roof Type Shingle
Street Surface Concrete
Porch Patio, Porch, Screened
Garage Yes
Building
Faces West
Sewer Public Sewer
Water Public
Level or Stories One
New Construction No
Schools
Elementary Schools Apollo
High Schools Astronaut
Others
Pets Allowed Yes
HOA Name Mindy Mason
Senior Community No
Tax ID 22-35-07-80-00000.0-0051.00
Acceptable Financing Cash, Conventional, FHA, VA Loan
Listing Terms Cash, Conventional, FHA, VA Loan
Special Listing Condition Standard
Read Less Info
Want to know what your home might be worth? Contact us for a FREE valuation!

Our team is ready to help you sell your home for the highest possible price ASAP

Bought with LPT Realty, LLC
Find out why customers are choosing LPT Realty to meet their real estate needs







