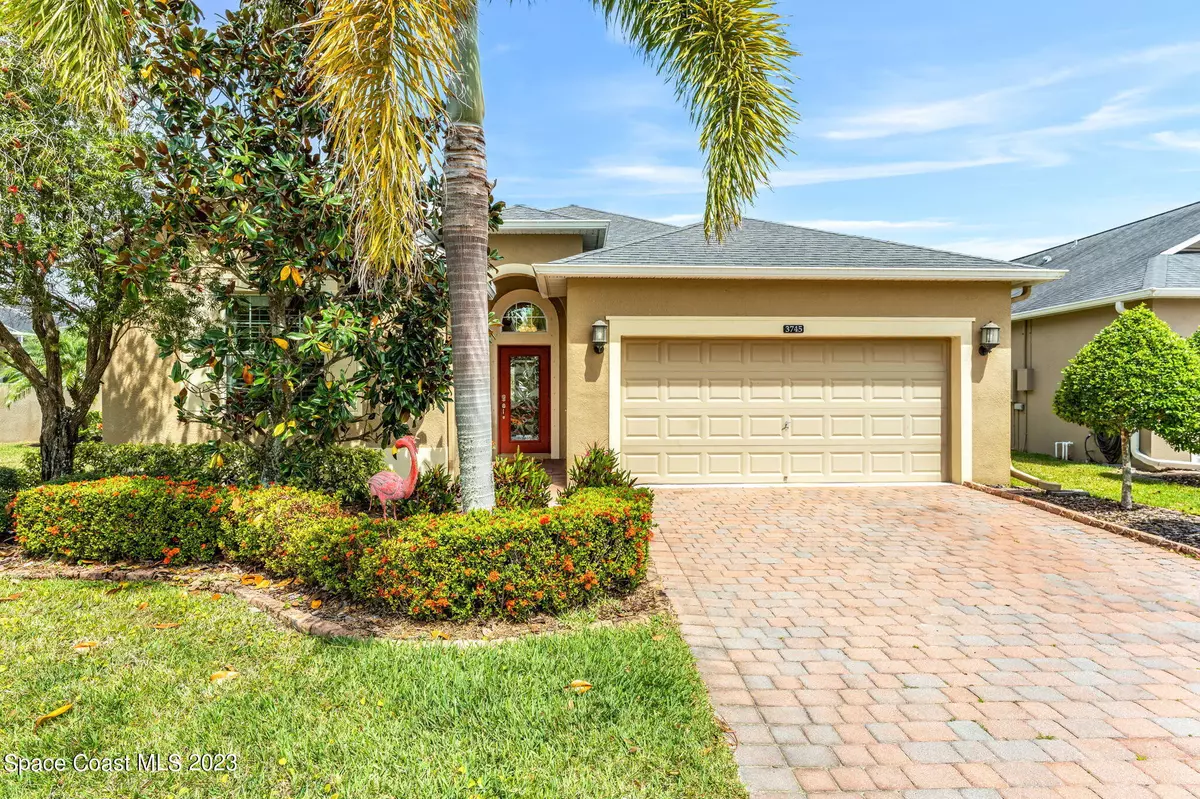$545,400
$549,900
0.8%For more information regarding the value of a property, please contact us for a free consultation.
3 Beds
3 Baths
2,006 SqFt
SOLD DATE : 05/24/2023
Key Details
Sold Price $545,400
Property Type Single Family Home
Sub Type Single Family Residence
Listing Status Sold
Purchase Type For Sale
Square Footage 2,006 sqft
Price per Sqft $271
Subdivision Heritage Isle Pud Phase 4
MLS Listing ID 961042
Sold Date 05/24/23
Bedrooms 3
Full Baths 3
HOA Fees $330/qua
HOA Y/N Yes
Total Fin. Sqft 2006
Originating Board Space Coast MLS (Space Coast Association of REALTORS®)
Year Built 2013
Annual Tax Amount $3,900
Tax Year 2021
Lot Size 7,405 Sqft
Acres 0.17
Property Description
This inviting 3BR/3BA plus a study is located in the Heritage Isles in Viera, a premier 55+ resort-style community. You'll feel at ease with 24-hour guarded access for added peace of mind and security. As you approach the home, you'll be greeted by lush landscaping and an elegant etched glass front entryway. Inside, you'll appreciate the high ceilings w/ crown molding throughout, the new plantation shutters for added privacy and style, and the beautiful wooden floors in the living/ dining rooms. Enjoy taking a dip in your very own heated spool that is low maintenance- heater replaced in 2023. The kitchen boasts new stainless steel appliances in 2022, granite countertops, and a breakfast bar perfect for entertaining guests. The list of amenities is endless, from hospitality nights in the country club-style clubhouse to gourmet cooking classes, personal fitness classes, organized sports, swimming in the large resort-style pool, or jump in a golf cart and take a cruise to the Avenues of Viera. Excellent Location in Brevard County, shopping, restaurants, the beaches, and only an hour to Orlando!'||chr(10)||'
Location
State FL
County Brevard
Area 217 - Viera West Of I 95
Direction Take N. Wickham Rd. west. Right on Legacy Blvd. Left on Gurrero Dr. Follow around circle, home is on left.
Interior
Interior Features Ceiling Fan(s), Eat-in Kitchen, Open Floorplan, Pantry, Primary Bathroom - Tub with Shower, Split Bedrooms, Walk-In Closet(s)
Heating Central, Electric
Cooling Central Air, Electric
Flooring Carpet, Tile, Wood
Furnishings Unfurnished
Appliance Dishwasher, Disposal, Electric Range, Electric Water Heater, Microwave, Refrigerator
Exterior
Exterior Feature Storm Shutters
Parking Features Attached, Garage Door Opener
Garage Spaces 2.0
Pool Community, Gas Heat, In Ground, Private, Salt Water
Amenities Available Clubhouse, Fitness Center, Jogging Path, Maintenance Grounds, Management - Full Time, Management - Off Site, Shuffleboard Court, Spa/Hot Tub, Tennis Court(s), Other
View Pool
Roof Type Shingle
Street Surface Asphalt
Porch Patio, Porch, Screened
Garage Yes
Building
Faces South
Sewer Public Sewer
Water Public
Level or Stories One
New Construction No
Schools
Elementary Schools Quest
High Schools Viera
Others
HOA Name Leland Management, Carol Reed,
HOA Fee Include Security
Senior Community Yes
Tax ID 26-36-08-52-0000g.0-0020.00
Security Features Gated with Guard
Acceptable Financing Cash, Conventional, FHA, VA Loan
Listing Terms Cash, Conventional, FHA, VA Loan
Special Listing Condition Standard
Read Less Info
Want to know what your home might be worth? Contact us for a FREE valuation!

Our team is ready to help you sell your home for the highest possible price ASAP

Bought with J. Edwards Real Estate
Find out why customers are choosing LPT Realty to meet their real estate needs







