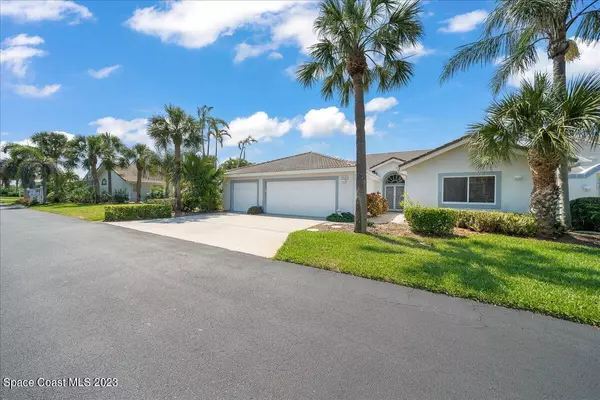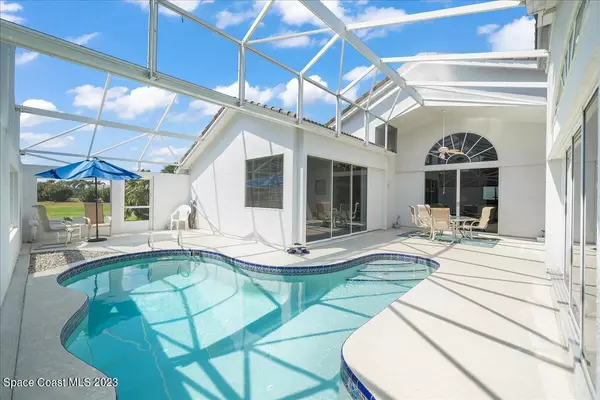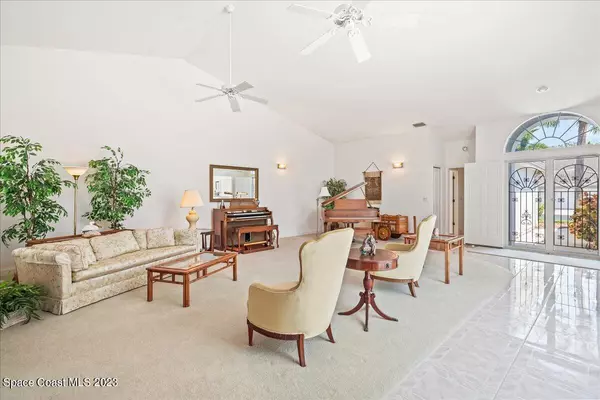$580,000
For more information regarding the value of a property, please contact us for a free consultation.
3 Beds
2 Baths
2,422 SqFt
SOLD DATE : 05/08/2023
Key Details
Sold Price $580,000
Property Type Single Family Home
Sub Type Single Family Residence
Listing Status Sold
Purchase Type For Sale
Square Footage 2,422 sqft
Price per Sqft $239
Subdivision Wexford Pud Stage 2 The Courtyard At Wexford
MLS Listing ID 960685
Sold Date 05/08/23
Bedrooms 3
Full Baths 2
HOA Fees $345/mo
HOA Y/N Yes
Total Fin. Sqft 2422
Originating Board Space Coast MLS (Space Coast Association of REALTORS®)
Year Built 1992
Annual Tax Amount $3,000
Tax Year 2022
Lot Size 8,276 Sqft
Acres 0.19
Property Sub-Type Single Family Residence
Property Description
Nestled between the River and the Ocean in the beautiful community of Wexford, this 3BR/2Bath/2,422 SF/3-Car Garage Home is designed around a courtyard pool with fabulous vistas of greenscape, tennis courts and peekaboo views of the river. The Great Room has soaring ceilings and multiple sliders with transom windows that merge the interior with the exterior. Updated in 2020, the kitchen is equipped with quartz surfaces, SS appliances and opens to a family room also overlooking the pool. Huge owner's suite w/ vaulted ceilings, quad slider to courtyard and ensuite bath w/roman shower, jetted tub, dbl vanity and his & her closets. Other updates include HVAC (2021), Hot Water Heater (2019), Wood Shelving in BR closets (2020), Interior Paint (2020), Garbage Disposal (2023). Community amenities include a Pool and Clubhouse overlooking the Indian River, Fishing Dock, Tennis w/Pickle Ball, Bachi Ball and Horseshoes and a Private Beach Access with Cabana equipped with showers and baths. Enjoy the beauty and seclusion of South Melbourne Beach and the convenience of being next door to the Publix Center.
Location
State FL
County Brevard
Area 385 - South Beaches
Direction South on A1A, west on Ballyshannon just before the Publix Center, go through gate and turn left on Macfarlane. Home on Right.
Interior
Interior Features Breakfast Bar, Ceiling Fan(s), His and Hers Closets, Kitchen Island, Pantry, Primary Bathroom - Tub with Shower, Primary Downstairs, Skylight(s), Vaulted Ceiling(s), Walk-In Closet(s)
Heating Central, Electric
Cooling Central Air, Electric
Flooring Carpet, Tile
Appliance Dishwasher, Disposal, Dryer, Electric Range, Electric Water Heater, Ice Maker, Microwave, Refrigerator, Washer
Laundry Electric Dryer Hookup, Gas Dryer Hookup, Washer Hookup
Exterior
Exterior Feature Courtyard, Outdoor Shower
Parking Features Attached
Garage Spaces 3.0
Pool Community, In Ground, Private, Screen Enclosure, Other
Utilities Available Cable Available, Electricity Connected, Water Available
Amenities Available Boat Dock, Clubhouse, Fitness Center, Maintenance Grounds, Management - Full Time, Tennis Court(s)
Waterfront Description Ocean Access
View Pool, River, Water
Roof Type Concrete,Tile
Street Surface Asphalt
Accessibility Accessible Entrance, Accessible Full Bath, Grip-Accessible Features
Porch Patio, Porch, Screened
Garage Yes
Building
Lot Description Dead End Street
Faces East
Sewer Public Sewer
Water Public
Level or Stories One
New Construction No
Schools
Elementary Schools Gemini
High Schools Melbourne
Others
HOA Name WEXFORD P.U.D. STAGE TWO THE COURTYARD AT WEXFORD
HOA Fee Include Cable TV,Internet,Pest Control,Security,Sewer,Trash
Senior Community No
Tax ID 28-38-28-52-00000.0-0004.00
Security Features Security Gate,Smoke Detector(s)
Acceptable Financing Cash, Conventional
Listing Terms Cash, Conventional
Special Listing Condition Standard
Read Less Info
Want to know what your home might be worth? Contact us for a FREE valuation!

Our team is ready to help you sell your home for the highest possible price ASAP

Bought with Olympus Executive Realty
Find out why customers are choosing LPT Realty to meet their real estate needs







