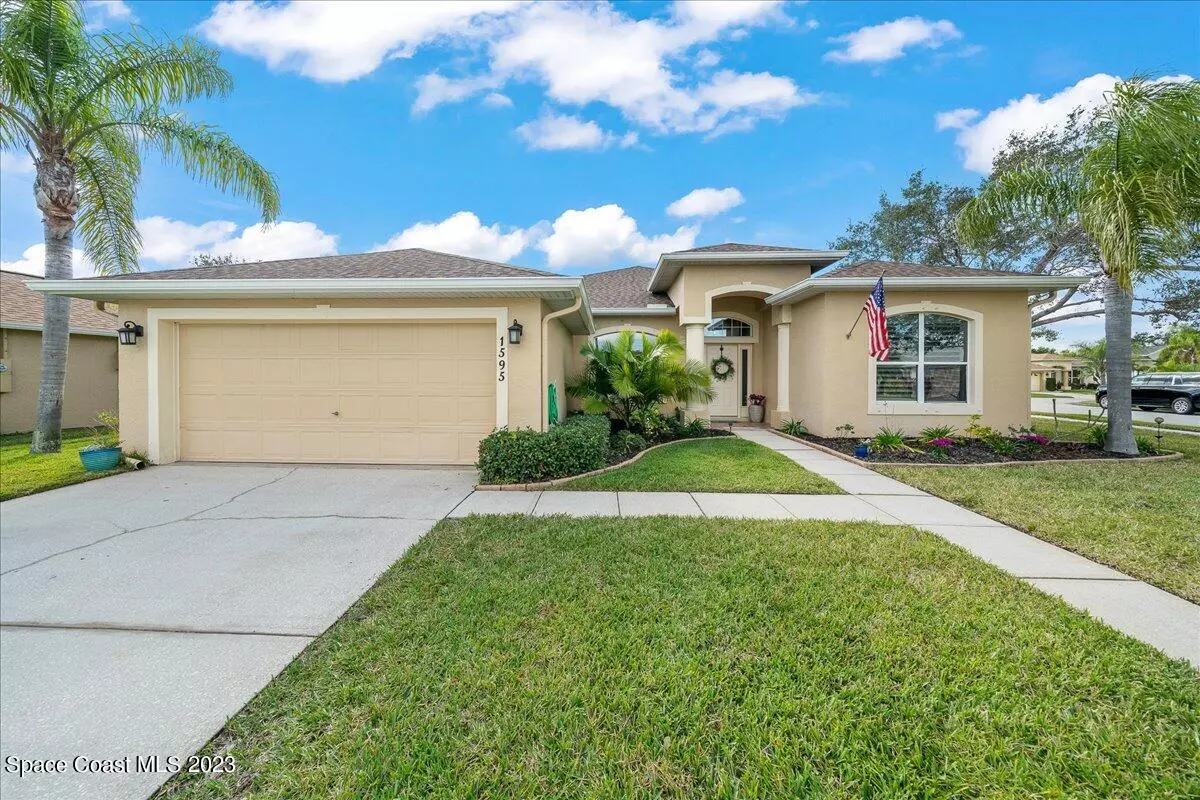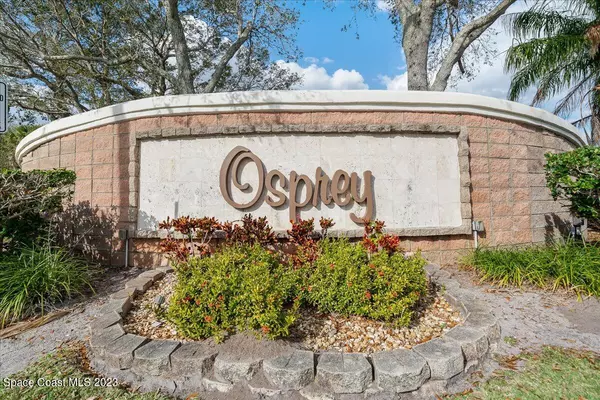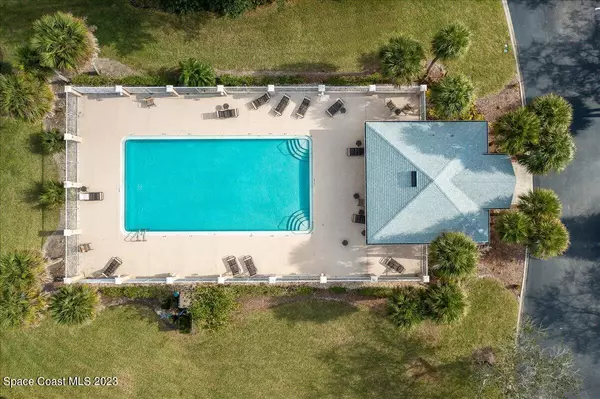$487,500
$499,900
2.5%For more information regarding the value of a property, please contact us for a free consultation.
4 Beds
2 Baths
2,153 SqFt
SOLD DATE : 05/05/2023
Key Details
Sold Price $487,500
Property Type Single Family Home
Sub Type Single Family Residence
Listing Status Sold
Purchase Type For Sale
Square Footage 2,153 sqft
Price per Sqft $226
Subdivision Plat Of Viera N Pud Parcel G-2 Phase 4
MLS Listing ID 954456
Sold Date 05/05/23
Bedrooms 4
Full Baths 2
HOA Fees $155
HOA Y/N Yes
Total Fin. Sqft 2153
Originating Board Space Coast MLS (Space Coast Association of REALTORS®)
Year Built 2001
Annual Tax Amount $4,940
Tax Year 2022
Lot Size 9,583 Sqft
Acres 0.22
Property Description
SPACIOUS SPLIT 4/2 FLOORPLAN + BONUS ROOM IN VIERA NORTH!!! This well-maintained home sits on a corner lot in Osprey at the end of a circular road with minimal traffic coming through. Built in 2001, it's one of the larger and newer homes in the community with newer roof, hot water heater, fence, AC, and exterior paint....all replaced between 2015 and 2017. New plantation shutters on the front windows; brand new washer and dryer are optional. Pocket sliders off the living area fully open to a large screened-in porch with bath access -- great if you decide to add a pool in your fenced-in backyard! In the meantime, enjoy the oversized community pool. Viera School District.
Location
State FL
County Brevard
Area 216 - Viera/Suntree N Of Wickham
Direction Murrell Road to Osprey entrance, left on Sun Gazer. Stay right where it splits and home is at the north interior end of the circular street.
Interior
Interior Features Breakfast Bar, Ceiling Fan(s), Open Floorplan, Primary Bathroom - Tub with Shower, Primary Bathroom -Tub with Separate Shower, Primary Downstairs, Split Bedrooms, Walk-In Closet(s)
Heating Central
Cooling Central Air
Flooring Carpet, Tile, Vinyl
Furnishings Unfurnished
Appliance Dishwasher, Electric Range, Electric Water Heater, Ice Maker, Microwave, Refrigerator
Laundry Electric Dryer Hookup, Gas Dryer Hookup, Washer Hookup
Exterior
Exterior Feature ExteriorFeatures
Parking Features Attached
Garage Spaces 2.0
Pool Community
Amenities Available Maintenance Grounds, Management - Full Time
Roof Type Shingle
Porch Patio, Porch, Screened
Garage Yes
Building
Lot Description Cul-De-Sac
Faces East
Sewer Public Sewer
Water Public
Level or Stories One
New Construction No
Schools
Elementary Schools Williams
High Schools Viera
Others
Pets Allowed Yes
HOA Name Van Moore Advanced Prop Management
Senior Community No
Tax ID 25-36-27-51-0000d.0-0010.00
Acceptable Financing Cash, Conventional, VA Loan
Listing Terms Cash, Conventional, VA Loan
Special Listing Condition Standard
Read Less Info
Want to know what your home might be worth? Contact us for a FREE valuation!

Our team is ready to help you sell your home for the highest possible price ASAP

Bought with Dalton Wade, Inc.
Find out why customers are choosing LPT Realty to meet their real estate needs







