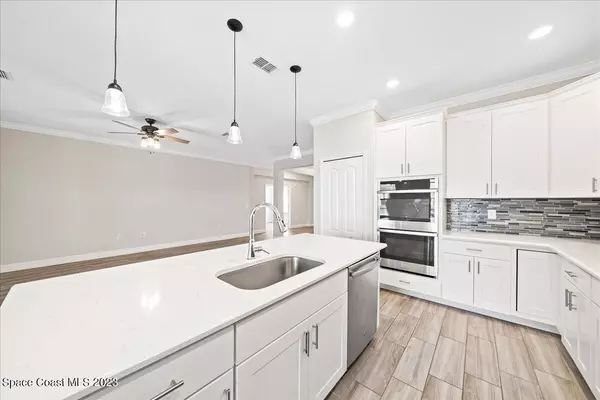$665,000
$675,000
1.5%For more information regarding the value of a property, please contact us for a free consultation.
4 Beds
3 Baths
2,500 SqFt
SOLD DATE : 04/03/2023
Key Details
Sold Price $665,000
Property Type Single Family Home
Sub Type Single Family Residence
Listing Status Sold
Purchase Type For Sale
Square Footage 2,500 sqft
Price per Sqft $266
Subdivision Egrets Landing
MLS Listing ID 959472
Sold Date 04/03/23
Bedrooms 4
Full Baths 3
HOA Fees $361
HOA Y/N Yes
Total Fin. Sqft 2500
Originating Board Space Coast MLS (Space Coast Association of REALTORS®)
Year Built 2019
Annual Tax Amount $6,212
Tax Year 2022
Lot Size 10,890 Sqft
Acres 0.25
Property Description
Welcome home! You'll fall in love with this stunning, almost new POOL HOME in Egrets Landing. The heart of the home is the chef's kitchen which features a double oven, stainless steel appliances, and an expansive island with seating. Complete with quartz countertops and a glass tile backsplash, this kitchen is ready for all your favorite recipes! The kitchen opens up to a great room with 9'4'' ceilings, crown molding and wood-like tile throughout the living areas. The owner's suite is a true oasis featuring a custom walk-in closet, spacious bathroom with a double vanity, and a large shower. Step outside and enjoy an absolute paradise with a stunning pool that's set on an oversized lanai. The inground spa is perfect for relaxing and taking in the serene water view. Call today for a tour!
Location
State FL
County Brevard
Area 250 - N Merritt Island
Direction From US-1 take State Road 528 East towards A1A, take exit 49 toward Kennedy Space Ctr, take a right onto E Hall Rd, turn left onto Hebron Dr., turn right to stay on Hebron Dr.
Interior
Interior Features Breakfast Nook, Ceiling Fan(s), Kitchen Island, Open Floorplan, Pantry, Primary Bathroom - Tub with Shower, Split Bedrooms, Walk-In Closet(s)
Heating Central, Electric
Cooling Central Air
Flooring Carpet, Tile
Furnishings Unfurnished
Appliance Double Oven, Dryer, Electric Range, Microwave, Refrigerator, Washer
Exterior
Exterior Feature ExteriorFeatures
Parking Features Attached
Garage Spaces 3.0
Pool In Ground, Private, Screen Enclosure, Waterfall
Utilities Available Electricity Connected
Amenities Available Maintenance Grounds, Management - Full Time
Waterfront Description Lake Front,Pond
View Lake, Pond, Water
Roof Type Shingle
Street Surface Asphalt
Porch Deck, Patio, Porch, Screened
Garage Yes
Building
Faces West
Sewer Public Sewer
Water Public
Level or Stories One
New Construction No
Schools
Elementary Schools Carroll
High Schools Merritt Island
Others
Pets Allowed Yes
HOA Name Shannon Gogulski
Senior Community No
Tax ID 23-36-35-51-0000m.0-0006.00
Acceptable Financing Cash, Conventional, FHA, VA Loan
Listing Terms Cash, Conventional, FHA, VA Loan
Special Listing Condition Standard
Read Less Info
Want to know what your home might be worth? Contact us for a FREE valuation!

Our team is ready to help you sell your home for the highest possible price ASAP

Bought with Blue Marlin Real Estate
Find out why customers are choosing LPT Realty to meet their real estate needs







