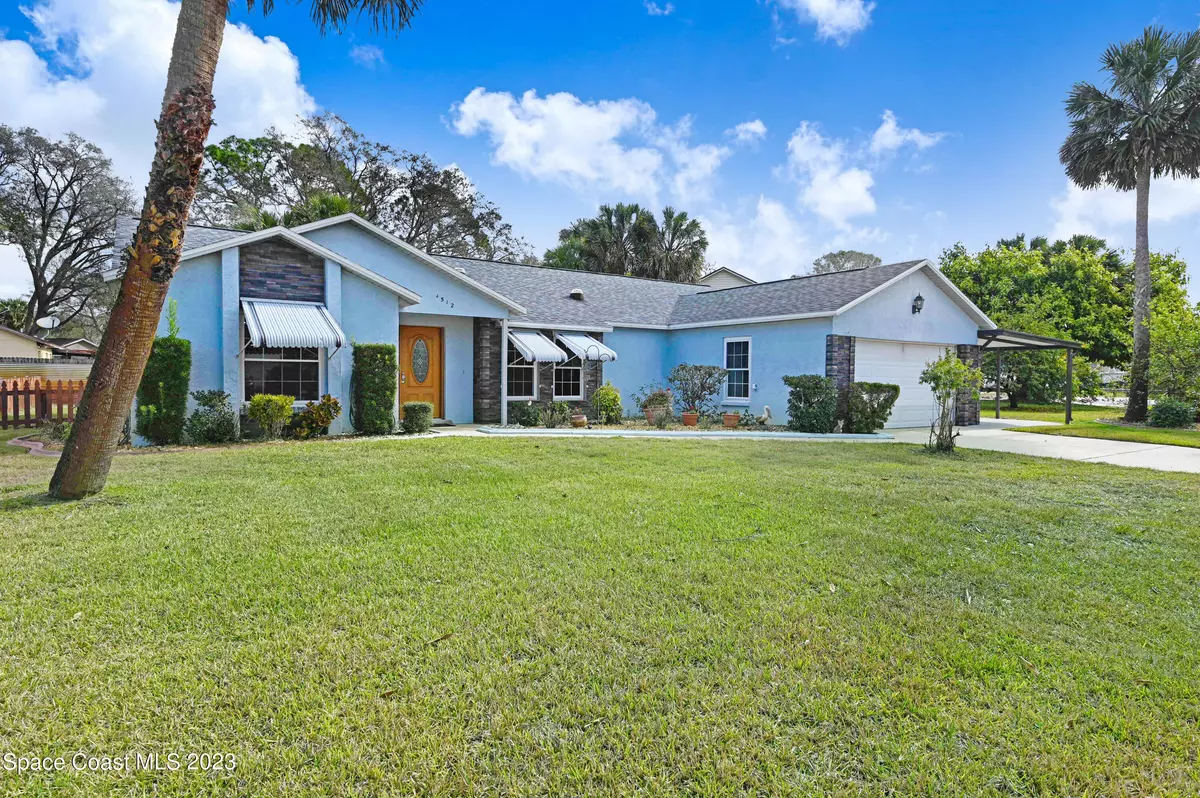$334,500
$349,000
4.2%For more information regarding the value of a property, please contact us for a free consultation.
3 Beds
2 Baths
1,954 SqFt
SOLD DATE : 03/30/2023
Key Details
Sold Price $334,500
Property Type Single Family Home
Sub Type Single Family Residence
Listing Status Sold
Purchase Type For Sale
Square Footage 1,954 sqft
Price per Sqft $171
Subdivision Sherwood Estates Unit 12
MLS Listing ID 957534
Sold Date 03/30/23
Bedrooms 3
Full Baths 2
HOA Y/N No
Total Fin. Sqft 1954
Originating Board Space Coast MLS (Space Coast Association of REALTORS®)
Year Built 1986
Annual Tax Amount $1,384
Tax Year 2022
Lot Size 10,454 Sqft
Acres 0.24
Property Description
GREAT CURB APPEAL! The same owners for over 20 yrs have kept this property in excellent condition. This concrete block THREE BDRM SPLIT PLAN PLUS AN OFFICE has a large two car garage, one car carport, a 24 x 20 concrete patio & a 10 x 16 storage building in the fenced back yard. ROOF SHINGLES replaced in 2015 & new HVAC is less than three years old. The double pane windows have shutters on the front windows & panels for others. High impact on back.
Tile floors in kitchen & baths, engineered wood floors in the office & 3 bdrms. The eat-in kitchen has a pantry, granite counter-tops, under mount stainless sink & newer faucet. Both baths have been updated w/newer cabinets & granite tops.
Central vac. Beautiful subdivision w/ lovely homes in an established neighborhood & Easy access to I- I-
Location
State FL
County Brevard
Area 105 - Titusville W I95 S 46
Direction North Carpenter Rd to Lantern Dr which turns into Sir Page to 4512
Interior
Interior Features Breakfast Nook, Ceiling Fan(s), Central Vacuum, Eat-in Kitchen, Pantry, Primary Bathroom - Tub with Shower, Skylight(s), Split Bedrooms, Walk-In Closet(s)
Heating Central, Heat Pump
Cooling Central Air
Flooring Carpet, Tile, Wood
Furnishings Unfurnished
Appliance Dishwasher, Dryer, Electric Range, Electric Water Heater, Ice Maker, Microwave, Refrigerator, Washer
Laundry Electric Dryer Hookup, Gas Dryer Hookup, In Garage, Washer Hookup
Exterior
Exterior Feature Storm Shutters
Parking Features Attached, Carport, Garage Door Opener
Garage Spaces 2.0
Carport Spaces 1
Fence Fenced, Wood, Wrought Iron
Pool None
Utilities Available Cable Available
Roof Type Shingle
Street Surface Asphalt
Porch Patio
Garage Yes
Building
Lot Description Sprinklers In Front, Sprinklers In Rear
Faces Southwest
Sewer Public Sewer
Water Public, Well
Level or Stories One
Additional Building Shed(s)
New Construction No
Schools
Elementary Schools Oak Park
High Schools Astronaut
Others
Pets Allowed Yes
HOA Name SHERWOOD ESTATES UNIT 12
Senior Community No
Tax ID 21-34-24-55-00000.0-0023.00
Acceptable Financing Cash, Conventional, FHA, VA Loan
Listing Terms Cash, Conventional, FHA, VA Loan
Special Listing Condition Standard
Read Less Info
Want to know what your home might be worth? Contact us for a FREE valuation!

Our team is ready to help you sell your home for the highest possible price ASAP

Bought with RE/MAX Solutions
Find out why customers are choosing LPT Realty to meet their real estate needs







