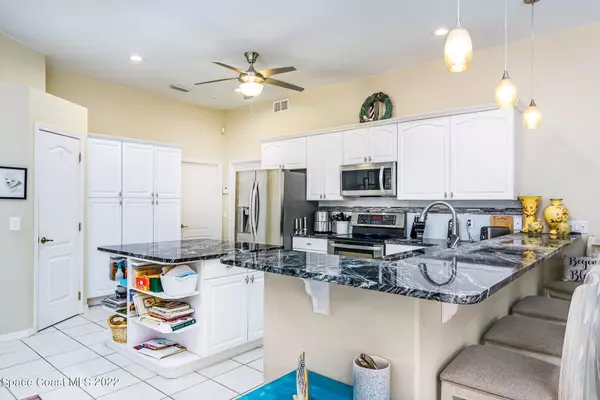$570,000
$574,900
0.9%For more information regarding the value of a property, please contact us for a free consultation.
4 Beds
3 Baths
2,515 SqFt
SOLD DATE : 03/31/2023
Key Details
Sold Price $570,000
Property Type Single Family Home
Sub Type Single Family Residence
Listing Status Sold
Purchase Type For Sale
Square Footage 2,515 sqft
Price per Sqft $226
Subdivision Sunset Lakes Pud Phase 2
MLS Listing ID 951966
Sold Date 03/31/23
Bedrooms 4
Full Baths 3
HOA Fees $435
HOA Y/N Yes
Total Fin. Sqft 2515
Originating Board Space Coast MLS (Space Coast Association of REALTORS®)
Year Built 1997
Annual Tax Amount $5,435
Tax Year 2022
Lot Size 0.280 Acres
Acres 0.28
Property Description
Lovely 4 bedroom 3 bath updated pool home in the popular gated Sunset Lakes! Versatile bonus room can be used for an office, media room 5th bedroom. Large 3-car garage with recent epoxy floors. Spacious and modern kitchen is truly a chef's dream offering granite counters, tons of cabinet space, center island, breakfast bar, wet bar/coffee bar, pantry wall and breakfast nook. Central to home and visible from most rooms is the screened in pool with waterfall and lanai with access from the primary suite, bonus room, family room, or junior suite bath. Highlights of this home include new A/C w/ additional mini split added to have the option of cooling all of the home or just a portion of th home, new epoxy coating on garage floor, updated laundry room, roof only 7 years old, new vinyl fencing, solar heated pool,'||chr(10)||'new counter tops in bathrooms, and updated bathroom fixtures. One of the highlights of this home is the split plan layout that includes a 2 bedroom 1 bath wing and a junior 'suite' right off the pool area. Wired for a whole house generator!
Location
State FL
County Brevard
Area 250 - N Merritt Island
Direction North on Courtenay passed Barge Canal, left at Sunset Lakes Entrance., left at Sunward to home.
Interior
Interior Features Breakfast Bar, Breakfast Nook, Ceiling Fan(s), Eat-in Kitchen, His and Hers Closets, Kitchen Island, Open Floorplan, Pantry, Primary Bathroom - Tub with Shower, Split Bedrooms, Vaulted Ceiling(s), Walk-In Closet(s)
Heating Central, Electric
Cooling Central Air, Electric
Flooring Tile, Wood
Furnishings Unfurnished
Appliance Dishwasher, Disposal, Electric Range, Electric Water Heater, Ice Maker, Microwave, Refrigerator
Laundry Electric Dryer Hookup, Gas Dryer Hookup, Washer Hookup
Exterior
Exterior Feature Storm Shutters
Parking Features Attached, Garage Door Opener
Garage Spaces 3.0
Fence Fenced, Vinyl
Pool In Ground, Private, Screen Enclosure, Solar Heat, Waterfall
Utilities Available Cable Available, Electricity Connected, Sewer Available, Water Available
Amenities Available Basketball Court, Boat Dock, Maintenance Grounds, Management - Full Time, Management - Off Site, Park, Playground, Tennis Court(s)
View Pool
Roof Type Shingle
Street Surface Asphalt
Porch Porch
Garage Yes
Building
Lot Description Dead End Street
Faces West
Sewer Public Sewer
Water Public
Level or Stories One
New Construction No
Schools
Elementary Schools Carroll
High Schools Merritt Island
Others
Pets Allowed Yes
HOA Name Leland Mgmt ~ www.slhoa.com
Senior Community No
Tax ID 24-36-03-77-0000a.0-0017.00
Security Features Security Gate,Security System Owned,Smoke Detector(s),Entry Phone/Intercom
Acceptable Financing Conventional
Listing Terms Conventional
Special Listing Condition Standard
Read Less Info
Want to know what your home might be worth? Contact us for a FREE valuation!

Our team is ready to help you sell your home for the highest possible price ASAP

Bought with BHHS Florida Realty
Find out why customers are choosing LPT Realty to meet their real estate needs







