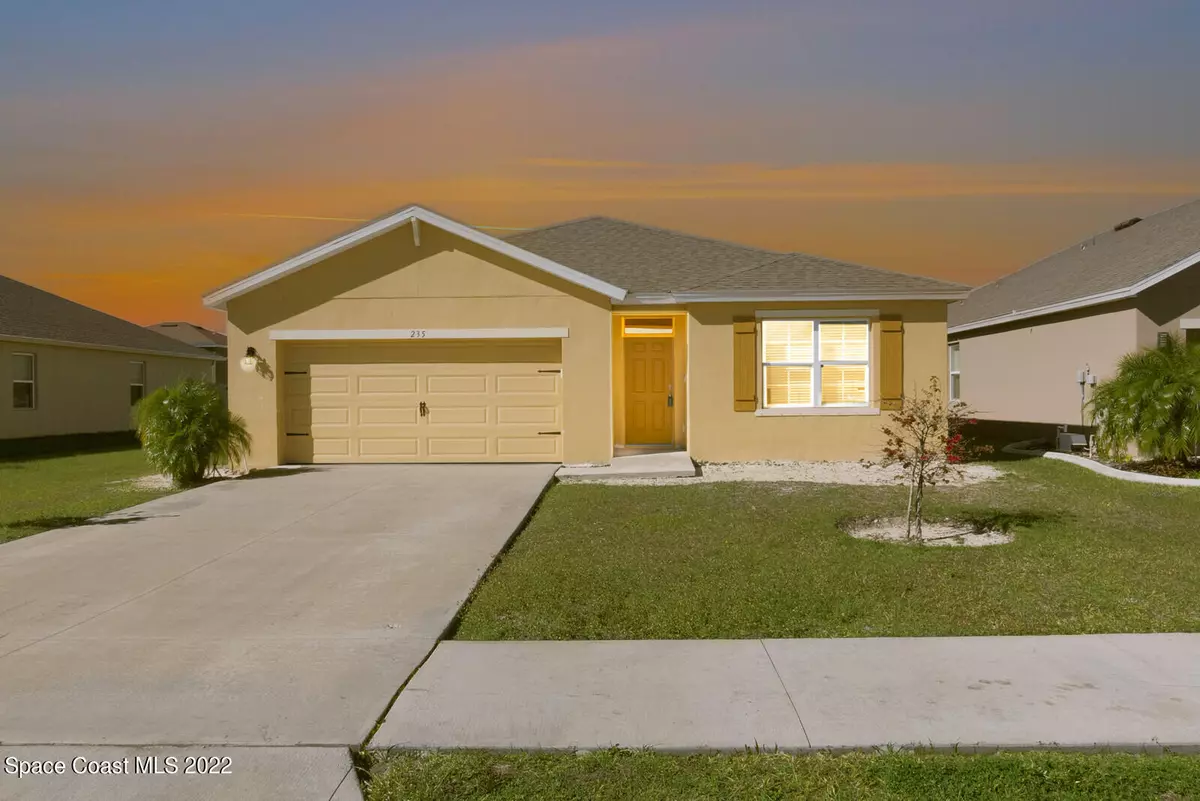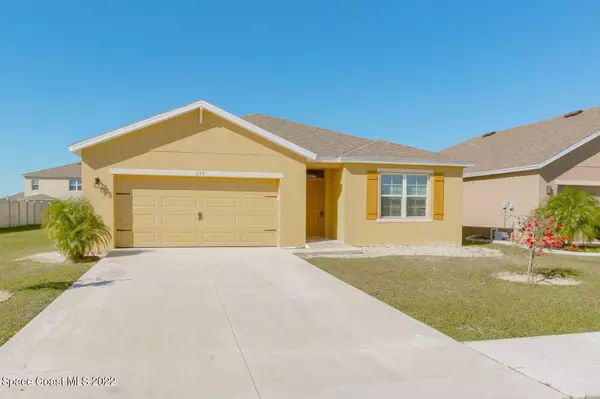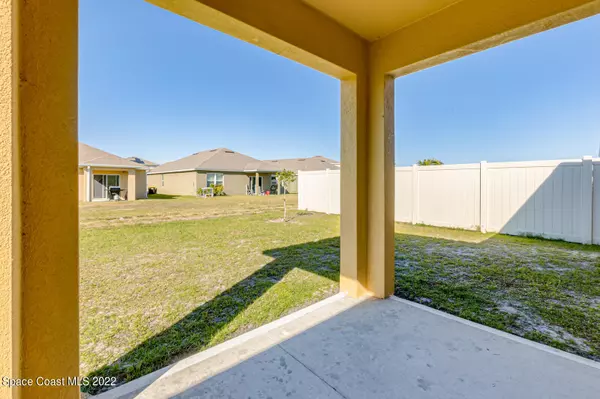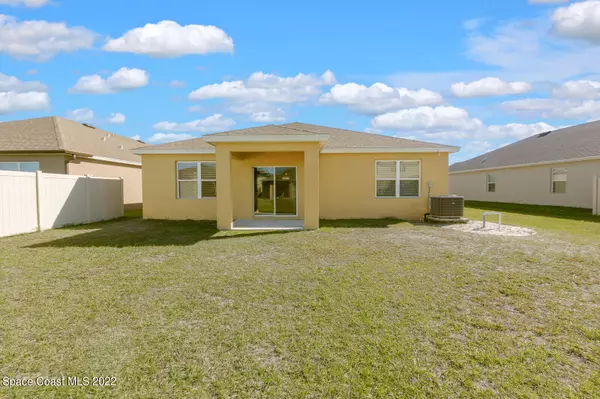$310,000
For more information regarding the value of a property, please contact us for a free consultation.
4 Beds
2 Baths
1,918 SqFt
SOLD DATE : 03/24/2023
Key Details
Sold Price $310,000
Property Type Single Family Home
Sub Type Single Family Residence
Listing Status Sold
Purchase Type For Sale
Square Footage 1,918 sqft
Price per Sqft $161
Subdivision Brentwood Lakes Phase Iii
MLS Listing ID 954899
Sold Date 03/24/23
Bedrooms 4
Full Baths 2
HOA Fees $177/mo
HOA Y/N Yes
Total Fin. Sqft 1918
Originating Board Space Coast MLS (Space Coast Association of REALTORS®)
Year Built 2020
Annual Tax Amount $3,353
Tax Year 2022
Lot Size 6,098 Sqft
Acres 0.14
Property Description
Welcome to the wonderful community of Brentwood Lakes! This spacious EXTENDED Cali model home was built in 2020. Enjoy 4 bedrooms along with 2 full baths as well as an eat in kitchen. The kitchen includes stainless steel appliances and a large island. This home is prepped for future hurricane seasons as the hurricane shutters convey. The laundry room includes a washer and dryer. This home is a MUST SEE, schedule your showing today!
Location
State FL
County Brevard
Area 345 - Sw Palm Bay
Direction West on Malabar Rd. Take a left on Bending Branch Lane into Brentwood Lakes. Left at stop sign. Right at Wading Bird Cir. Right on Koi Dr. Right on Guinevere Dr, house on right #235
Interior
Interior Features Breakfast Bar, Ceiling Fan(s), Eat-in Kitchen, Kitchen Island, Open Floorplan, Pantry, Primary Bathroom - Tub with Shower, Primary Bathroom -Tub with Separate Shower, Walk-In Closet(s)
Heating Central
Cooling Central Air
Flooring Carpet, Tile
Furnishings Unfurnished
Appliance Dishwasher, Disposal, Dryer, Electric Range, Electric Water Heater, Freezer, Microwave, Refrigerator, Washer
Exterior
Exterior Feature Storm Shutters
Parking Features Attached
Garage Spaces 2.0
Pool Community
Utilities Available Cable Available, Water Available
Amenities Available Maintenance Grounds, Management - Full Time
Roof Type Shingle
Street Surface Asphalt
Porch Porch
Garage Yes
Building
Lot Description Sprinklers In Front, Sprinklers In Rear
Faces East
Sewer Public Sewer
Water Public, Well
Level or Stories One
New Construction No
Schools
Elementary Schools Jupiter
High Schools Heritage
Others
Pets Allowed Yes
HOA Name Leland Management
HOA Fee Include Cable TV
Senior Community No
Tax ID 29-36-03-28-00000.0-0341.00
Security Features Gated with Guard,Security Gate
Acceptable Financing Cash, Conventional, FHA, VA Loan
Listing Terms Cash, Conventional, FHA, VA Loan
Special Listing Condition Standard
Read Less Info
Want to know what your home might be worth? Contact us for a FREE valuation!

Our team is ready to help you sell your home for the highest possible price ASAP

Bought with EXP Realty, LLC
Find out why customers are choosing LPT Realty to meet their real estate needs







