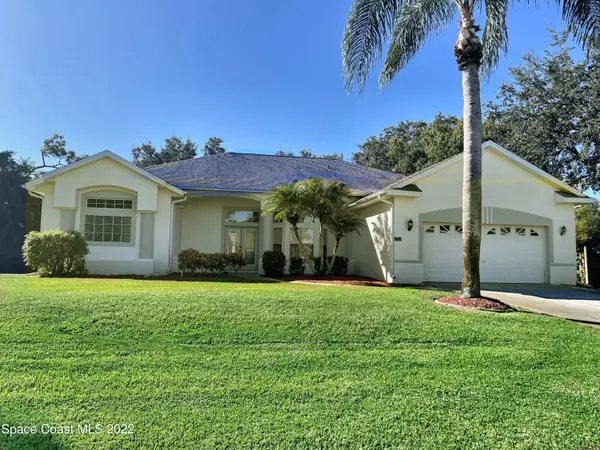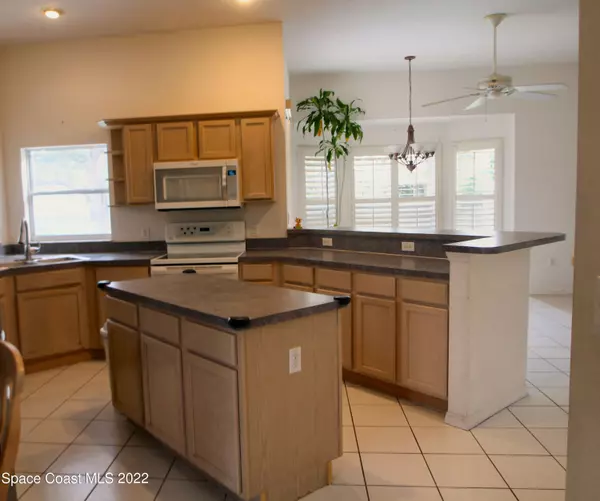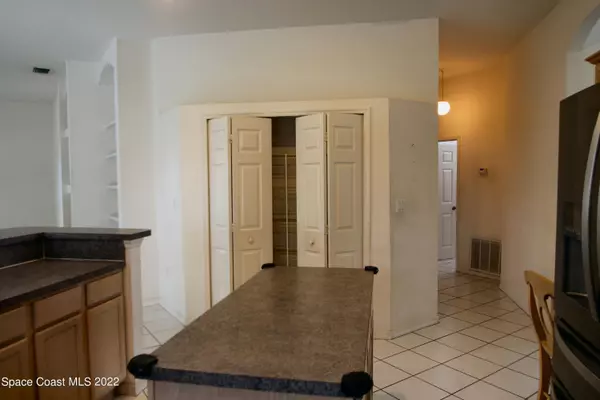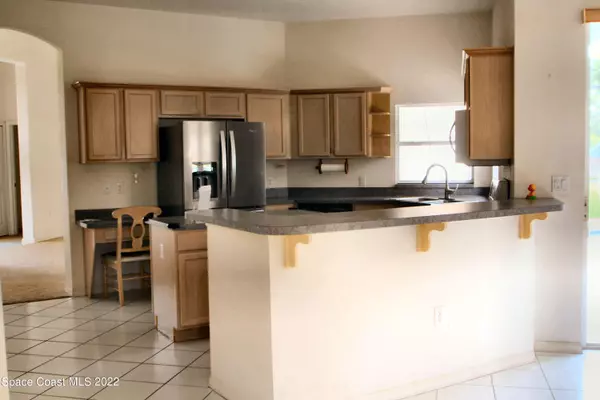$422,500
$445,000
5.1%For more information regarding the value of a property, please contact us for a free consultation.
3 Beds
2 Baths
2,127 SqFt
SOLD DATE : 03/15/2023
Key Details
Sold Price $422,500
Property Type Single Family Home
Sub Type Single Family Residence
Listing Status Sold
Purchase Type For Sale
Square Footage 2,127 sqft
Price per Sqft $198
Subdivision Coventry Subdivision Phase 2
MLS Listing ID 948975
Sold Date 03/15/23
Bedrooms 3
Full Baths 2
HOA Fees $22/ann
HOA Y/N Yes
Total Fin. Sqft 2127
Originating Board Space Coast MLS (Space Coast Association of REALTORS®)
Year Built 1998
Annual Tax Amount $1,583
Tax Year 2022
Lot Size 0.340 Acres
Acres 0.34
Property Description
Price reduced on this Desired Coventry Subdivision. Pool home sits on a 0.34 acre parcel, features Double door entryway into the parlor and Dining room with sliding door access and view of the pool. Master is very spacious with slider to pool deck. His/her closets, double sinks, toilet closet, garden tub & shower. Make way across to the Kitchen. Plenty of room with middle prep island and breakfast bar. Another Slider off large family room and table area . Down the hall is 2 guest rooms, a hall bath and laundry room leading to 2 car garage. The best is the pool and yard. Mature trees in partial fenced yard and screened-in pool. A shed to boot! Brand new carpet throughout and new garage side door . Recently painted exterior. Price reflects need for interior painting.
Location
State FL
County Brevard
Area 331 - West Melbourne
Direction Palm Bay Rd NE and Hollywood Blvd 1.1 ml Turn right onto Eber Blvd .5 ml Turn left onto Coventry Cir .1ml Turn left onto York Cir .2 ml House will be on right
Interior
Interior Features Breakfast Bar, Breakfast Nook, Ceiling Fan(s), Eat-in Kitchen, His and Hers Closets, Kitchen Island, Pantry, Primary Bathroom - Tub with Shower, Primary Bathroom -Tub with Separate Shower, Skylight(s), Split Bedrooms, Vaulted Ceiling(s), Walk-In Closet(s)
Heating Heat Pump
Cooling Central Air
Flooring Carpet, Tile
Furnishings Unfurnished
Appliance Dishwasher, Dryer, Electric Range, Electric Water Heater, Microwave, Refrigerator, Washer
Laundry Sink
Exterior
Exterior Feature ExteriorFeatures
Parking Features Attached, Garage Door Opener
Garage Spaces 2.0
Fence Fenced, Wood
Pool In Ground, Private, Screen Enclosure, Other
Utilities Available Water Available
Amenities Available Maintenance Grounds
View Pool
Roof Type Shingle
Street Surface Asphalt
Porch Patio, Porch, Screened
Garage Yes
Building
Lot Description Sprinklers In Front, Sprinklers In Rear
Faces South
Sewer Septic Tank
Water Public, Well
Level or Stories One
Additional Building Shed(s)
New Construction No
Schools
Elementary Schools Meadowlane
High Schools Melbourne
Others
Pets Allowed Yes
HOA Name COVENTRY SUBD coventry_homeownersyahoo.com
Senior Community No
Tax ID 28-37-17-03-00003.0-0006.00
Acceptable Financing Cash, Conventional, FHA, VA Loan
Listing Terms Cash, Conventional, FHA, VA Loan
Special Listing Condition Standard
Read Less Info
Want to know what your home might be worth? Contact us for a FREE valuation!

Our team is ready to help you sell your home for the highest possible price ASAP

Bought with Red 275
Find out why customers are choosing LPT Realty to meet their real estate needs







