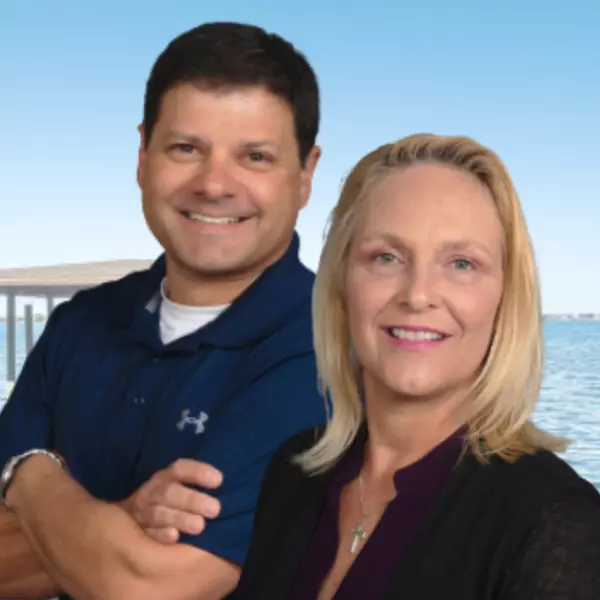$395,000
For more information regarding the value of a property, please contact us for a free consultation.
3 Beds
2 Baths
1,777 SqFt
SOLD DATE : 03/09/2023
Key Details
Sold Price $395,000
Property Type Single Family Home
Sub Type Single Family Residence
Listing Status Sold
Purchase Type For Sale
Square Footage 1,777 sqft
Price per Sqft $222
Subdivision Palmetto
MLS Listing ID 956896
Sold Date 03/09/23
Bedrooms 3
Full Baths 2
HOA Fees $30/ann
HOA Y/N Yes
Total Fin. Sqft 1777
Year Built 2007
Annual Tax Amount $2,577
Tax Year 2022
Lot Size 5,663 Sqft
Acres 0.13
Property Sub-Type Single Family Residence
Source Space Coast MLS (Space Coast Association of REALTORS®)
Land Area 2217
Property Description
Seller is installing a brand new roof 2/27/23! 2007 build with poured concrete walls located in the popular community of Palmetto. This 3 bdr 2 bath home features an open concept with formal living room, dining room, crown molding, a spacious kitchen w/ granite counters, big pantry, breakfast bar & nook are all open to the family room. The master retreat boasts a soaker tub, separate shower & huge walk-in closet. The separate wing of bedroom 2 & 3 also has additional flex space (great for a study or den). Watch the space launches from the large screen enclosed porch or backyard which overlooks a nature preserve with lots of privacy. Centrally located and convenient to shopping entertainment, NASA, the Beaches, Port Canaveral Cruise Lines and only 45 minutes to Orlando.
Location
State FL
County Brevard
Area 251 - Central Merritt Island
Direction SR-3 (N. Courtenay Pkwy) to entrance of Palmetto. Proceed onto Glenridge Circle too 2563 Glenridge Circle
Interior
Interior Features Breakfast Bar, Breakfast Nook, Ceiling Fan(s), Open Floorplan, Primary Bathroom - Tub with Shower, Primary Bathroom -Tub with Separate Shower, Primary Downstairs, Split Bedrooms, Vaulted Ceiling(s), Walk-In Closet(s)
Heating Heat Pump
Cooling Central Air
Flooring Carpet, Tile, Wood
Furnishings Unfurnished
Appliance Dishwasher, Disposal, Gas Water Heater, Ice Maker, Microwave, Refrigerator
Exterior
Exterior Feature ExteriorFeatures
Parking Features Attached, Garage Door Opener
Garage Spaces 2.0
Fence Fenced, Vinyl, Wrought Iron
Pool None
Utilities Available Cable Available, Electricity Connected, Natural Gas Connected
Amenities Available Maintenance Grounds, Management - Full Time, Management - Off Site
Waterfront Description Pond
View Lake, Pond, Water, Protected Preserve
Roof Type Shingle
Street Surface Asphalt
Porch Patio, Porch, Screened
Garage Yes
Private Pool No
Building
Lot Description Sprinklers In Front, Sprinklers In Rear
Faces West
Sewer Public Sewer
Water Public, Well
Level or Stories One
New Construction No
Schools
Elementary Schools Carroll
High Schools Merritt Island
Others
Pets Allowed Yes
HOA Name Ranae Foster/ TCB Property Mgmt
Senior Community No
Tax ID 24-36-14-26-0000c.0-0004.00
Acceptable Financing Cash, Conventional, FHA, VA Loan
Listing Terms Cash, Conventional, FHA, VA Loan
Special Listing Condition Standard
Read Less Info
Want to know what your home might be worth? Contact us for a FREE valuation!

Our team is ready to help you sell your home for the highest possible price ASAP

Bought with RE/MAX Solutions
Find out why customers are choosing LPT Realty to meet their real estate needs







