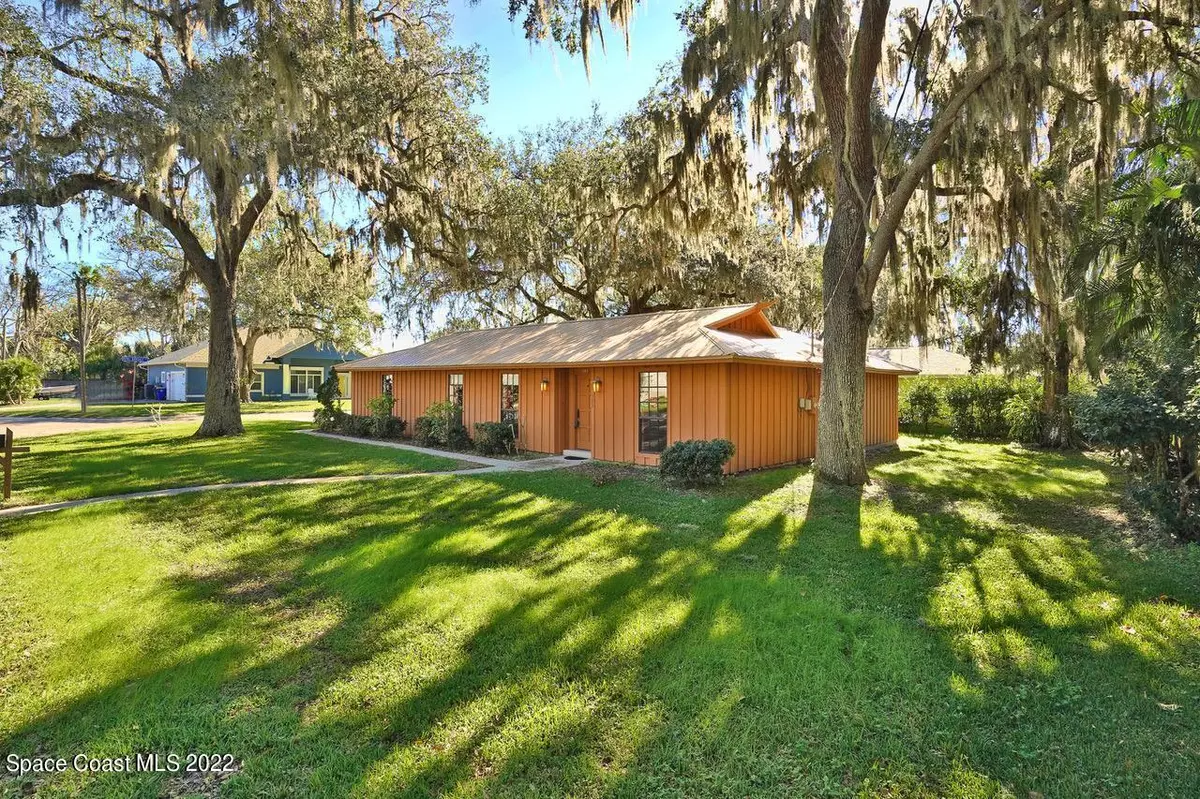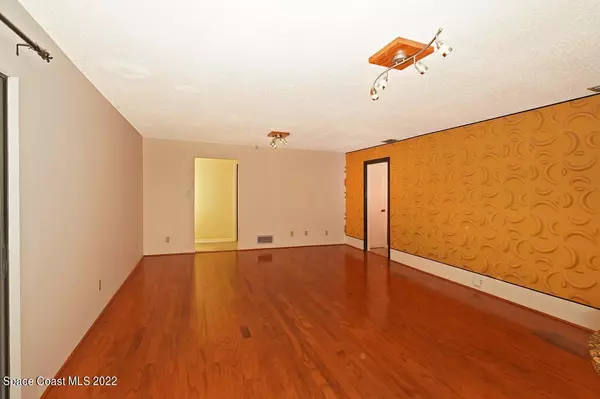$315,000
$325,000
3.1%For more information regarding the value of a property, please contact us for a free consultation.
2 Beds
2 Baths
1,530 SqFt
SOLD DATE : 03/09/2023
Key Details
Sold Price $315,000
Property Type Single Family Home
Sub Type Single Family Residence
Listing Status Sold
Purchase Type For Sale
Square Footage 1,530 sqft
Price per Sqft $205
Subdivision Rockledge Country Club Estates Sec 1 N
MLS Listing ID 953841
Sold Date 03/09/23
Bedrooms 2
Full Baths 2
HOA Y/N No
Total Fin. Sqft 1530
Originating Board Space Coast MLS (Space Coast Association of REALTORS®)
Year Built 1977
Annual Tax Amount $3,005
Tax Year 2022
Lot Size 10,454 Sqft
Acres 0.24
Lot Dimensions 80 by 115
Property Description
Custom built home on corner lot with beautiful Oak trees. Solid built home with Cypress siding freshly stained. Metal roof. Spacious floor plan. Two large bedrooms. Separate Living room and Family room.. Living room can be a optional 3rd bedroom. Kitchen opens up to the Family room. Solid maple cabinets, Granite counter tops, stainless appliances. Engineered wood flooring , tile and carpet. private screened porch. Grounds have a sprinkler system and lovely shade producing Oak trees. Two car garage is oversized with extra space on the side for a spacious work bench area. A/c System is 4 years old and still under warranty. Washer and Dryer included. Home is well maintained in quiet upscale neighborhood with many shade producing old growth trees. No HOA
Location
State FL
County Brevard
Area 214 - Rockledge - West Of Us1
Direction From fiske Blvd take St Andrews, then Right on Wentworth Cir, Left on Troon Way, Right on Royal Birkdale Cir. Follow around to the corner of Royal Birkdale Ct. House on corner. 1283 Royal Burkdale
Interior
Interior Features Breakfast Bar, Ceiling Fan(s), Pantry, Primary Bathroom - Tub with Shower, Split Bedrooms, Walk-In Closet(s)
Heating Central, Electric
Cooling Central Air, Electric
Flooring Carpet, Laminate, Tile, Wood
Furnishings Unfurnished
Appliance Dishwasher, Dryer, Electric Range, Electric Water Heater, Ice Maker, Refrigerator, Washer
Laundry Sink
Exterior
Exterior Feature Storm Shutters
Parking Features Attached, Garage Door Opener
Garage Spaces 2.0
Pool None
Utilities Available Cable Available, Electricity Connected
View Trees/Woods
Roof Type Metal
Street Surface Asphalt
Porch Patio, Porch, Screened
Garage Yes
Building
Lot Description Wooded
Faces North
Sewer Public Sewer
Water Public
Level or Stories One
New Construction No
Schools
Elementary Schools Golfview
High Schools Rockledge
Others
Pets Allowed Yes
Senior Community No
Acceptable Financing Cash, Conventional, FHA, VA Loan
Listing Terms Cash, Conventional, FHA, VA Loan
Special Listing Condition Standard
Read Less Info
Want to know what your home might be worth? Contact us for a FREE valuation!

Our team is ready to help you sell your home for the highest possible price ASAP

Bought with Blue Marlin Real Estate
Find out why customers are choosing LPT Realty to meet their real estate needs







