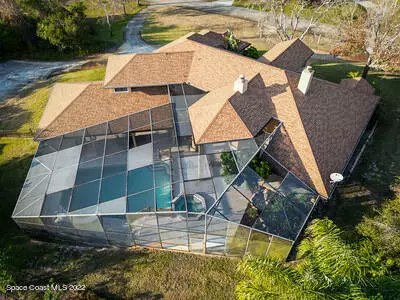$780,000
$815,000
4.3%For more information regarding the value of a property, please contact us for a free consultation.
5 Beds
4 Baths
4,563 SqFt
SOLD DATE : 03/08/2023
Key Details
Sold Price $780,000
Property Type Single Family Home
Sub Type Single Family Residence
Listing Status Sold
Purchase Type For Sale
Square Footage 4,563 sqft
Price per Sqft $170
Subdivision Silk Oak Estates
MLS Listing ID 953968
Sold Date 03/08/23
Bedrooms 5
Full Baths 3
Half Baths 1
HOA Y/N No
Total Fin. Sqft 4563
Originating Board Space Coast MLS (Space Coast Association of REALTORS®)
Year Built 1989
Annual Tax Amount $3,552
Tax Year 2022
Lot Size 1.000 Acres
Acres 1.0
Property Description
This home is a must see! Priced to sell. Many upgrades! From the moment you walk into the large foyer, you walk into bright natural light in the formal living room with high ceilings and glass arches. Sliding doors on either side of the wood burning fireplace open out to the expansive patio. This custom home has been updated to an open concept living space with a large kitchen that opens to the formal dining, an eat-in family dining area that steps down to the family room. Triple sliding doors open to the tri-level patio and screened in pool. '||chr(10)||'Master suite features a second fireplace with sliders to the upper deck of the patio. The master bath features a garden tub, separate shower and walk-in closets. The upstairs area features a commanding loft, ideal for a game room. French doors open out to a deck overlooking the pool. Two large bedrooms upstairs have walk in closets and window seats. The shared bathroom has double sinks and a large walk-in shower. Another bonus is the guest suite downstairs that affords privacy. Guest suite is complete with bathroom, walk-in shower and has sliding glass doors that open to the patio and pool. The patio/pool area have three levels for outdoor entertaining and relaxing with a hot tub that cascades into the pool, a slide and a diving-board. Florida living at its best!! This professionally landscaped home features a basketball court and a half pipe skate ramp. This home has it all. '||chr(10)||'Bonus: This home is wired for surround sound
Location
State FL
County Brevard
Area 105 - Titusville W I95 S 46
Direction U.S. 1 north, left on Dairy Road until North Carpenter Road. Right on North Carpenter Rd. and left on Wateroak Way to 3933 Wateroak Way.
Interior
Interior Features Breakfast Bar, Breakfast Nook, Built-in Features, Ceiling Fan(s), Eat-in Kitchen, Guest Suite, His and Hers Closets, Jack and Jill Bath, Kitchen Island, Open Floorplan, Pantry, Primary Bathroom - Tub with Shower, Primary Bathroom -Tub with Separate Shower, Primary Downstairs, Split Bedrooms, Walk-In Closet(s)
Heating Central, Electric
Cooling Central Air, Electric
Flooring Carpet, Tile
Fireplaces Type Wood Burning, Other
Furnishings Unfurnished
Fireplace Yes
Appliance Convection Oven, Dishwasher, Disposal, Double Oven, Dryer, Electric Range, Electric Water Heater, Ice Maker, Microwave, Refrigerator, Washer
Laundry Sink
Exterior
Exterior Feature ExteriorFeatures
Parking Features Attached, Circular Driveway, Covered, Garage Door Opener
Garage Spaces 3.0
Pool Above Ground, Gas Heat, Private, Screen Enclosure, Other
Utilities Available Cable Available, Electricity Connected
View Pool, Trees/Woods
Roof Type Shingle
Street Surface Asphalt
Porch Deck, Patio, Porch, Screened
Garage Yes
Building
Faces West
Sewer Septic Tank
Water Well
Level or Stories Multi/Split
New Construction No
Schools
Elementary Schools Oak Park
High Schools Astronaut
Others
Pets Allowed Yes
HOA Name SILK OAK ESTATES
Senior Community No
Tax ID 21-35-30-25-00000.0-0022.00
Security Features Security System Owned
Acceptable Financing Cash, Conventional, FHA
Listing Terms Cash, Conventional, FHA
Special Listing Condition Standard
Read Less Info
Want to know what your home might be worth? Contact us for a FREE valuation!

Our team is ready to help you sell your home for the highest possible price ASAP

Bought with Kirk Realty Inc.
Find out why customers are choosing LPT Realty to meet their real estate needs







