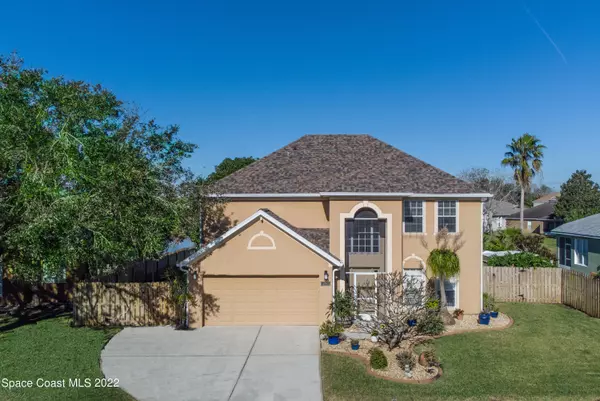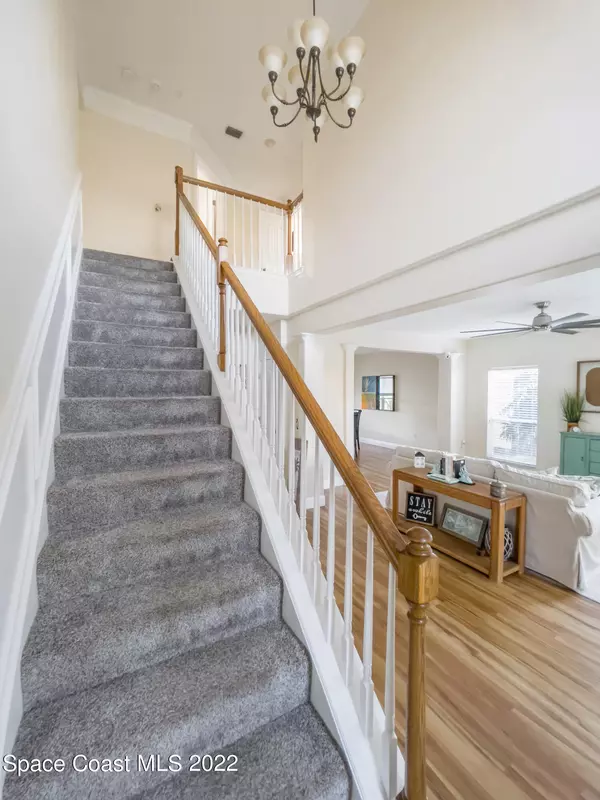$585,000
$580,000
0.9%For more information regarding the value of a property, please contact us for a free consultation.
4 Beds
3 Baths
2,254 SqFt
SOLD DATE : 02/24/2023
Key Details
Sold Price $585,000
Property Type Single Family Home
Sub Type Single Family Residence
Listing Status Sold
Purchase Type For Sale
Square Footage 2,254 sqft
Price per Sqft $259
Subdivision Island Crossings Phase 4A
MLS Listing ID 954947
Sold Date 02/24/23
Bedrooms 4
Full Baths 2
Half Baths 1
HOA Fees $29/qua
HOA Y/N Yes
Total Fin. Sqft 2254
Originating Board Space Coast MLS (Space Coast Association of REALTORS®)
Year Built 1998
Annual Tax Amount $2,620
Tax Year 2022
Lot Size 9,583 Sqft
Acres 0.22
Property Description
Boat-friendly, lakefront home in the heart of the Space Coast where you can watch launches from your backyard with breath-taking lake views. Do you love the outdoors? This house is in the perfect location for you. Two parks with playgrounds, Calema watersports rentals, soccer field, walking track, tennis and basketball courts within walking distance. Launch your boat from Kelly Park across the street from the neighborhood entrance taking your directly out to the Banana River that also has access to the Canaveral Barge Canal leading out to the Indian River or the ocean. The natural light will welcome you into this home the moment you walk in. Many updates have been done in the past 4 years. New flooring throughout, new kitchen and much more. Screened porch provides a large, covered space with ceiling fans perfect for entertaining, swimming in your sport pool, watching rocket launches and wildlife visiting in the lake. Roof 2017, A/C 2013(maintained every 6 months), hot water 2020. Control this home with the HomeSeer application running on a Lenovo all-in-one PC. HomeSeer allows you to turn on lights with your phone or program them when to come on. Also, connects to the front door lock and can connect to the thermostat. Five-minute drive to the beach, 35 mins to Orlando Airport, easy access to I-95. Access to Stevenson Elementary.
Location
State FL
County Brevard
Area 252 - N Banana River Dr.
Direction N. Banana River Dr to Stafford. Take Stafford to Grand Cayman then right at Stafford/Grand Cayman then Left at next stop sign. Cross Sanibel Ln continuing on Grand Cayman. House on right past Hudson.
Interior
Interior Features Ceiling Fan(s), Eat-in Kitchen, Pantry, Primary Bathroom - Tub with Shower, Primary Bathroom -Tub with Separate Shower, Split Bedrooms, Walk-In Closet(s)
Heating Central, Electric
Cooling Central Air, Electric
Flooring Carpet, Laminate
Furnishings Unfurnished
Appliance Convection Oven, Dishwasher, Disposal, Double Oven, Dryer, Electric Range, Electric Water Heater, Microwave, Refrigerator, Washer
Laundry Electric Dryer Hookup, Gas Dryer Hookup, Washer Hookup
Exterior
Exterior Feature ExteriorFeatures
Parking Features Attached, Garage Door Opener, RV Access/Parking
Garage Spaces 2.0
Fence Fenced, Wood
Pool In Ground, Private, Salt Water, Screen Enclosure, Waterfall, Other
Utilities Available Cable Available
Amenities Available Maintenance Grounds, Management - Full Time, Management - Off Site
Waterfront Description Lake Front,Pond
View Lake, Pond, Water
Roof Type Shingle
Street Surface Asphalt
Porch Patio, Porch, Screened
Garage Yes
Building
Lot Description Few Trees
Faces Southeast
Sewer Public Sewer
Water Public
Level or Stories Two
Additional Building Shed(s)
New Construction No
Schools
Elementary Schools Audubon
High Schools Merritt Island
Others
Pets Allowed Yes
HOA Name Leeland www.lelandmanagement.com
Senior Community No
Tax ID 24-37-18-Rc-0000e.0-0051.00
Security Features Closed Circuit Camera(s),Security System Leased,Security System Owned
Acceptable Financing Cash, Conventional, VA Loan
Listing Terms Cash, Conventional, VA Loan
Special Listing Condition Standard
Read Less Info
Want to know what your home might be worth? Contact us for a FREE valuation!

Our team is ready to help you sell your home for the highest possible price ASAP

Bought with Non-MLS or Out of Area
Find out why customers are choosing LPT Realty to meet their real estate needs







