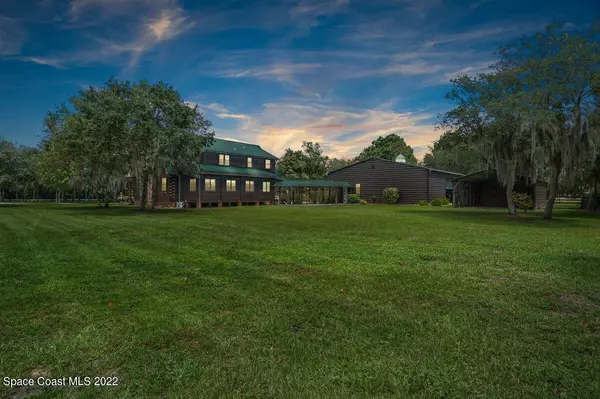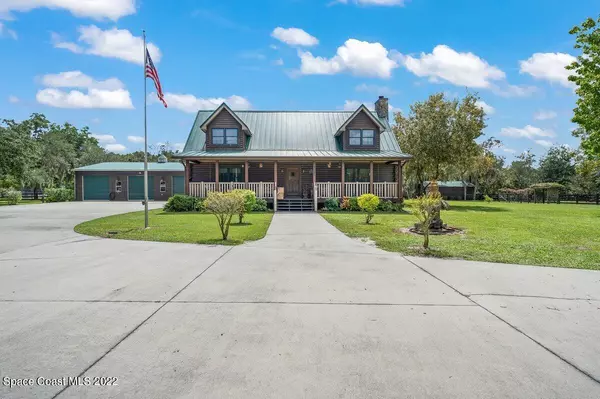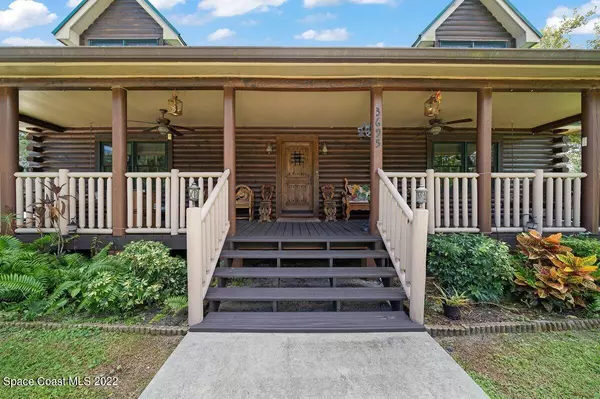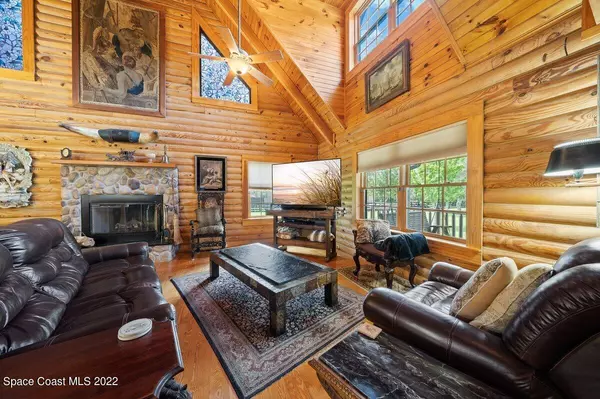$695,000
$699,900
0.7%For more information regarding the value of a property, please contact us for a free consultation.
3 Beds
3 Baths
2,602 SqFt
SOLD DATE : 02/22/2023
Key Details
Sold Price $695,000
Property Type Single Family Home
Sub Type Single Family Residence
Listing Status Sold
Purchase Type For Sale
Square Footage 2,602 sqft
Price per Sqft $267
MLS Listing ID 946042
Sold Date 02/22/23
Bedrooms 3
Full Baths 2
Half Baths 1
HOA Y/N No
Total Fin. Sqft 2602
Originating Board Space Coast MLS (Space Coast Association of REALTORS®)
Year Built 2005
Annual Tax Amount $4,427
Tax Year 2021
Lot Size 1.680 Acres
Acres 1.68
Property Description
MOTIVATED SELLER! Custom log home on a beautifully landscaped 1.68 acres! This meticulously maintained 3 bedroom 2.5 bathroom home provides ample natural light as soon as you walk through the front door. With soaring ceilings this is truly a home to see! The kitchen features cherry cabinets, Corian counters and modern state of the art appliances from Elmira Stove Works. Solid pine wood flooring in living room, guest bath, and Florida room. Walk-in closets, custom 42'x50' detached garage with 10,000 lb car lift and airconditioned office and 2 additional storage sheds in the back to park your boat or trailer (can also be converted to horse stalls). The spacious great room features a wood-burning fireplace with marble hearth., 4-ton AC, mini split AC added to the Florida room, double pane, double hung windows, custom oak front door with mortice locks and many other extras. Propane whole home backup generator with 500 gal inground propane tank. The roof was replaced in 2017 with a steel interlocking roof.
Location
State FL
County Brevard
Area 101 - Mims/Scottsmoor
Direction From the intersection of US1 and Hwy 46 proceed north on US1 approx. 4 miles and turn right on Carter Rd. Home is on the right
Interior
Interior Features Ceiling Fan(s), Kitchen Island, Pantry, Split Bedrooms, Walk-In Closet(s)
Heating Heat Pump
Cooling Central Air
Flooring Carpet, Laminate, Tile, Wood
Fireplaces Type Wood Burning, Other
Furnishings Unfurnished
Fireplace Yes
Appliance Convection Oven, Dishwasher, Dryer, Electric Water Heater, Microwave, Refrigerator, Washer
Exterior
Exterior Feature ExteriorFeatures
Parking Features Circular Driveway, Detached
Garage Spaces 3.0
Pool None
Utilities Available Cable Available
View Trees/Woods
Roof Type Metal
Garage Yes
Building
Lot Description Sprinklers In Front, Sprinklers In Rear
Faces North
Sewer Septic Tank
Water Well
Level or Stories Two
Additional Building Workshop
New Construction No
Schools
Elementary Schools Pinewood
High Schools Astronaut
Others
Pets Allowed Yes
Senior Community No
Tax ID 20-35-31-00-00544.0-0000.00
Acceptable Financing Cash, Conventional, VA Loan
Listing Terms Cash, Conventional, VA Loan
Special Listing Condition Standard
Read Less Info
Want to know what your home might be worth? Contact us for a FREE valuation!

Our team is ready to help you sell your home for the highest possible price ASAP

Bought with River City Realty
Find out why customers are choosing LPT Realty to meet their real estate needs







