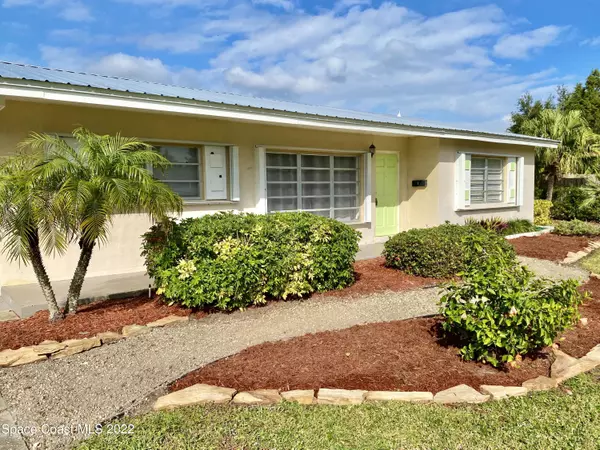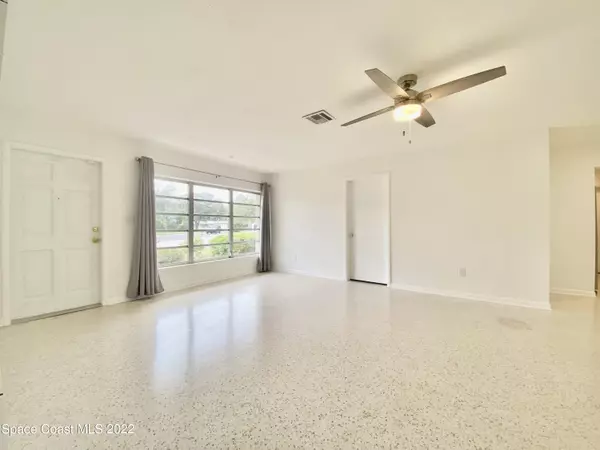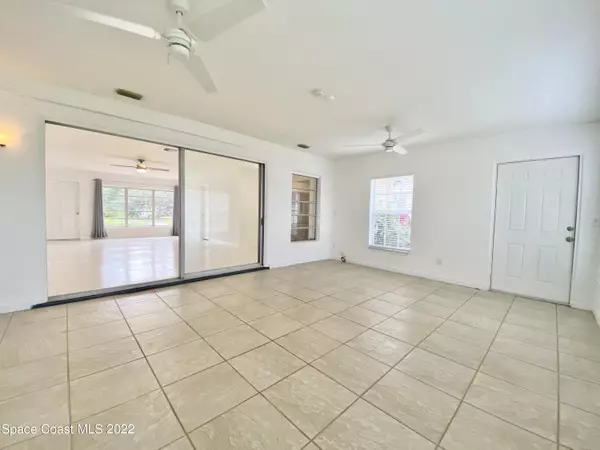$335,000
For more information regarding the value of a property, please contact us for a free consultation.
3 Beds
2 Baths
1,518 SqFt
SOLD DATE : 02/17/2023
Key Details
Sold Price $335,000
Property Type Single Family Home
Sub Type Single Family Residence
Listing Status Sold
Purchase Type For Sale
Square Footage 1,518 sqft
Price per Sqft $220
Subdivision Golf Club Estates
MLS Listing ID 953317
Sold Date 02/17/23
Bedrooms 3
Full Baths 2
HOA Y/N No
Total Fin. Sqft 1518
Originating Board Space Coast MLS (Space Coast Association of REALTORS®)
Year Built 1957
Annual Tax Amount $738
Tax Year 2022
Lot Size 10,454 Sqft
Acres 0.24
Property Sub-Type Single Family Residence
Property Description
Don't miss this clean & updated 3 bedroom 2 bathroom (+BONUS ROOM!) home minutes to Downtown Melbourne. Located in Golf Club Estates & situated on a fully-fenced .24 acre corner lot, this solid concrete block home has recently been updated with a NEW METAL ROOF, newly refinished terrazzo floors, LED lighting for energy efficiency, new vanities, refinished master bathroom, fans, window treatments, stainless appliances & more! Not looking to buy but still want to live here? This property is available to rent for $2,250/month. Pets & large breeds OK with separate $350 non-refundable deposit. Washer/Dryer, Lawn care & pest control included. Outstanding location just 10 minutes from the beach & within a short walk of FIT, Downtown Melbourne, job centers & all that the Space Coast has to offer.
Location
State FL
County Brevard
Area 330 - Melbourne - Central
Direction From New Haven (192): South on Country Club Blvd; North (right) into Golf Club Estates (Ruffner Rd). Left on Dubber, Left on St Andrews Cir., house will be on right.
Interior
Interior Features Ceiling Fan(s), Open Floorplan, Primary Bathroom - Tub with Shower, Primary Downstairs, Split Bedrooms, Walk-In Closet(s)
Heating Central
Cooling Central Air
Flooring Terrazzo, Tile
Furnishings Unfurnished
Appliance Dishwasher, Dryer, Electric Water Heater, Microwave, Refrigerator, Washer
Exterior
Exterior Feature Storm Shutters
Parking Features Carport
Carport Spaces 1
Fence Fenced, Vinyl, Wood
Pool None
Utilities Available Cable Available, Electricity Connected
Roof Type Metal,Shingle
Street Surface Asphalt
Porch Patio, Porch
Garage No
Building
Lot Description Corner Lot
Faces South
Sewer Public Sewer
Water Public
Level or Stories One
New Construction No
Schools
Elementary Schools University Park
High Schools Melbourne
Others
Pets Allowed Yes
HOA Name GOLF CLUB ESTATES
Senior Community No
Tax ID 28-37-04-76-0000g.0-0012.00
Acceptable Financing Cash, Conventional
Listing Terms Cash, Conventional
Special Listing Condition Standard
Read Less Info
Want to know what your home might be worth? Contact us for a FREE valuation!

Our team is ready to help you sell your home for the highest possible price ASAP

Bought with EXP Realty, LLC
Find out why customers are choosing LPT Realty to meet their real estate needs







