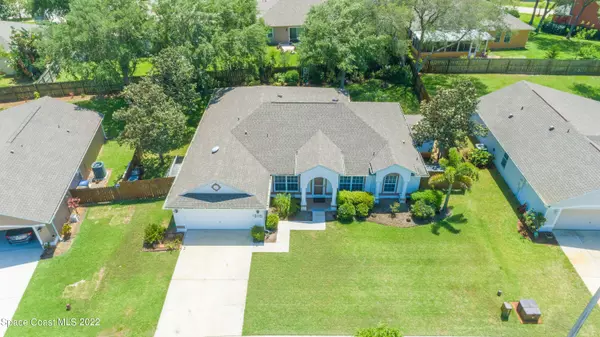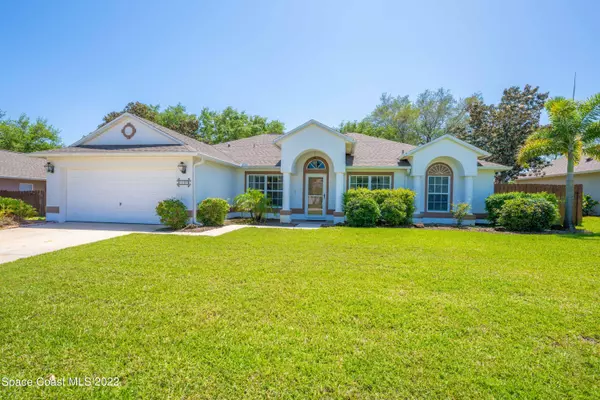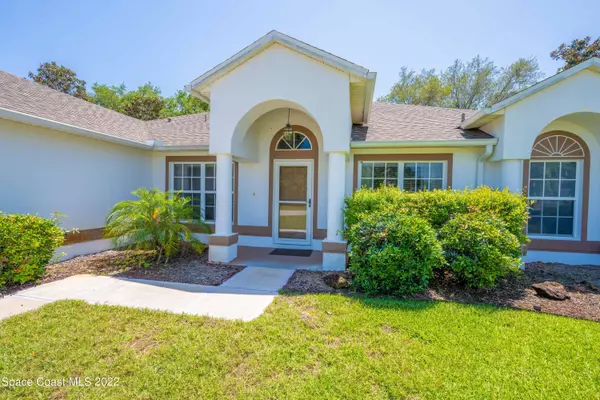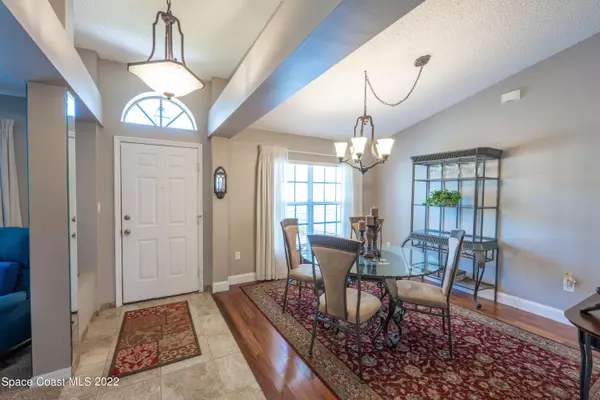$405,000
$415,000
2.4%For more information regarding the value of a property, please contact us for a free consultation.
4 Beds
2 Baths
2,236 SqFt
SOLD DATE : 02/16/2023
Key Details
Sold Price $405,000
Property Type Single Family Home
Sub Type Single Family Residence
Listing Status Sold
Purchase Type For Sale
Square Footage 2,236 sqft
Price per Sqft $181
Subdivision Laurel Run At Meadowridge Phase 1
MLS Listing ID 953329
Sold Date 02/16/23
Bedrooms 4
Full Baths 2
HOA Fees $39/ann
HOA Y/N Yes
Total Fin. Sqft 2236
Originating Board Space Coast MLS (Space Coast Association of REALTORS®)
Year Built 2002
Annual Tax Amount $2,472
Tax Year 2022
Lot Size 10,454 Sqft
Acres 0.24
Property Description
Gorgeous 4/2 Home Located in the Beautiful Laurel Run Subdivision. This Home has been Meticulously Maintained & Is Impeccably Clean! Very Open Floor Plan w/ Built-Ins, Vaulted Ceilings & Neutral Paint. The Main Living Areas have Neutral Tile, New Carpet in the Family Room & Rich Wood Floors in Dining Room. The Kitchen Has Oak Cabinets, Pantry, Island, Reverse Osmosis & Newer SS Refrigerator. The Master Suite has New Carpet, Walk-In Closet, Custom Built Vanity w/ Double Sinks, Jetted Tub & Tiled Shower. The Split Plan has 3 Large Bedrooms and a Guest Bath w/ Patio Access. The Newly Screened Back Patio has Views of the Luscious Landscaping & Fenced Yard. Additional Storage in the Custom Built Shed w/ Oversized Door & Platform Ramp. Roof was Replaced in 2019. This Home Is Move-In Ready Today! Today!
Location
State FL
County Brevard
Area 104 - Titusville Sr50 - Kings H
Direction North on Grissom Pkwy from SR 405. Left on Meadow Lark Drive. Home is on the Left.
Interior
Interior Features Breakfast Bar, Built-in Features, Ceiling Fan(s), Eat-in Kitchen, Kitchen Island, Open Floorplan, Pantry, Primary Bathroom - Tub with Shower, Primary Bathroom -Tub with Separate Shower, Skylight(s), Split Bedrooms, Vaulted Ceiling(s), Walk-In Closet(s)
Heating Central, Electric
Cooling Central Air, Electric
Flooring Carpet, Tile, Wood
Furnishings Unfurnished
Appliance Dishwasher, Disposal, Electric Range, Electric Water Heater, Microwave, Refrigerator
Laundry Sink
Exterior
Exterior Feature Storm Shutters
Parking Features Attached, Garage Door Opener
Garage Spaces 2.0
Pool None
Amenities Available Maintenance Grounds, Management - Full Time
Roof Type Shingle
Porch Patio, Porch, Screened
Garage Yes
Building
Faces North
Sewer Public Sewer
Water Public
Level or Stories One
New Construction No
Schools
Elementary Schools Imperial Estates
High Schools Titusville
Others
Pets Allowed Yes
HOA Name Sentry Management
HOA Fee Include Insurance
Senior Community No
Tax ID 22-35-34-Sm-00000.0-0018.00
Acceptable Financing Cash, Conventional, FHA, VA Loan
Listing Terms Cash, Conventional, FHA, VA Loan
Special Listing Condition Standard
Read Less Info
Want to know what your home might be worth? Contact us for a FREE valuation!

Our team is ready to help you sell your home for the highest possible price ASAP

Bought with Mutter Realty ERA Powered
Find out why customers are choosing LPT Realty to meet their real estate needs







