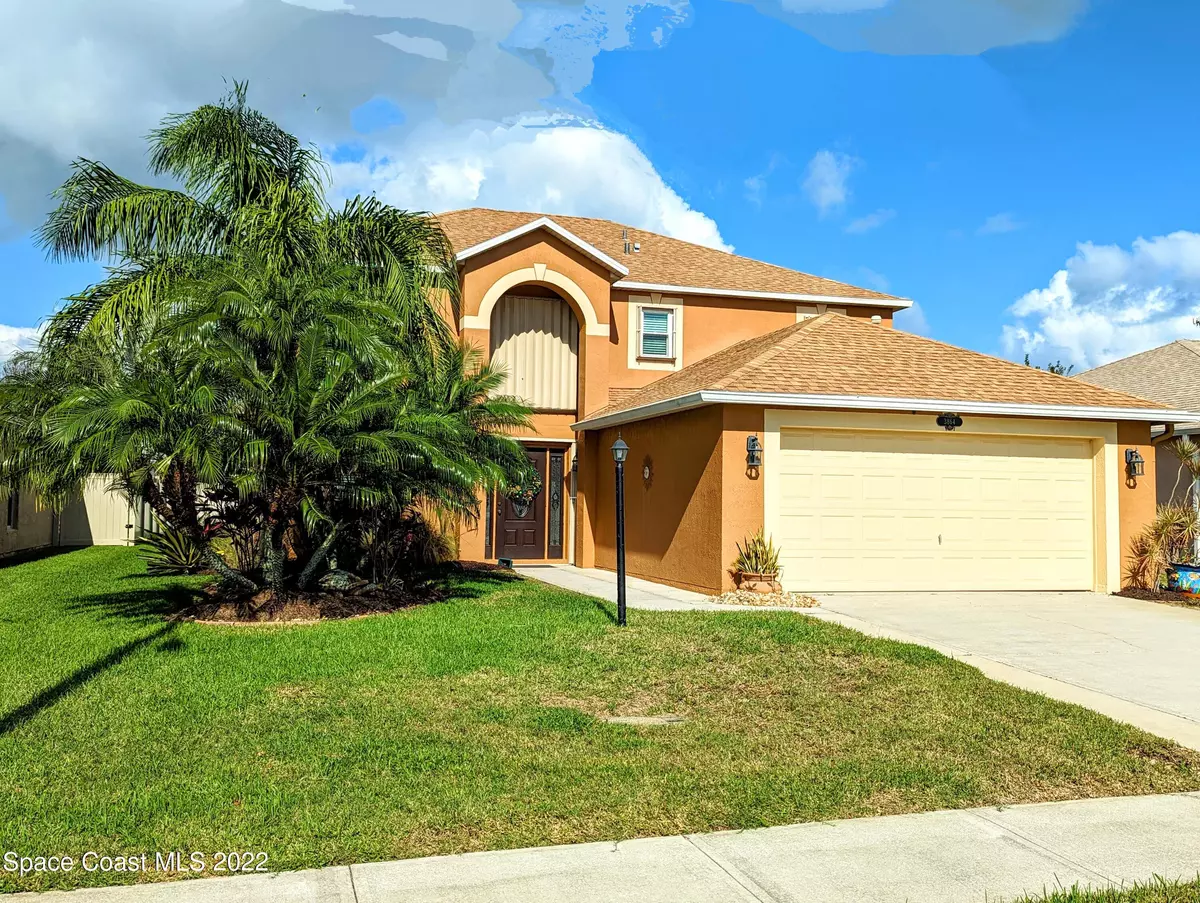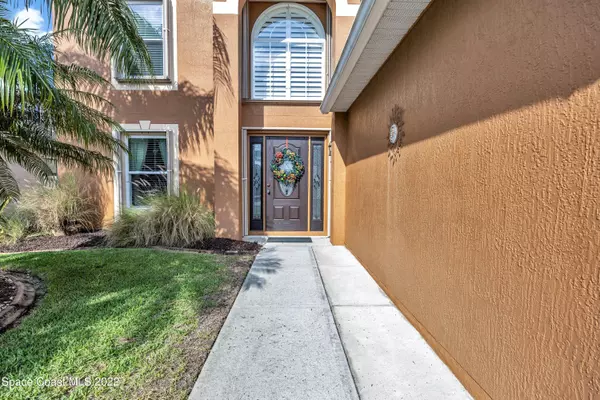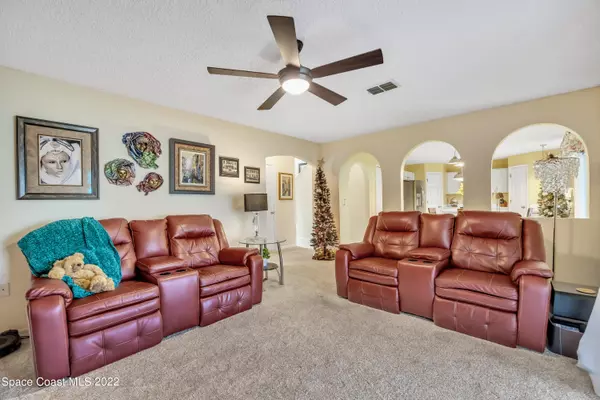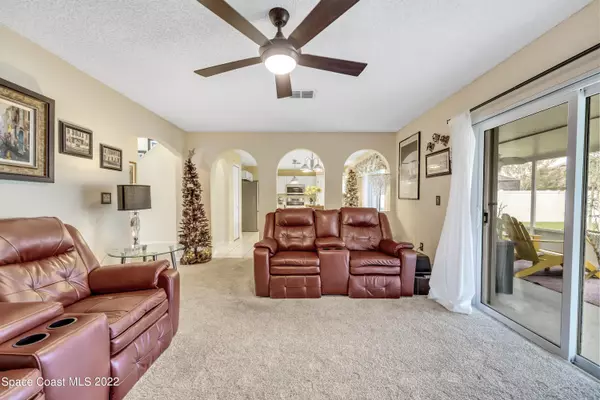$440,000
$449,900
2.2%For more information regarding the value of a property, please contact us for a free consultation.
4 Beds
3 Baths
2,252 SqFt
SOLD DATE : 02/10/2023
Key Details
Sold Price $440,000
Property Type Single Family Home
Sub Type Single Family Residence
Listing Status Sold
Purchase Type For Sale
Square Footage 2,252 sqft
Price per Sqft $195
Subdivision Ashwood Lakes Phase 4
MLS Listing ID 952162
Sold Date 02/10/23
Bedrooms 4
Full Baths 2
Half Baths 1
HOA Fees $30/ann
HOA Y/N Yes
Total Fin. Sqft 2252
Originating Board Space Coast MLS (Space Coast Association of REALTORS®)
Year Built 2000
Annual Tax Amount $1,682
Tax Year 2022
Lot Size 6,534 Sqft
Acres 0.15
Property Description
Location, location, location! Conveniently located to shopping, I95, the River & the Beach. This lovely home is well-cared-for and ready for your family! Stroll into an impressive 2 story foyer flanked by a large formal dining room. You'll enjoy the light, bright kitchen boasting 2 pantries, stainless appliances, double oven and island for food prep; an eat-in dining area with open concept to a large family room. A huge adjacent screened lanai with 2 sliders beckons for outdoor entertaining/dining. Plus an additional living area perfect for in-home theatre, home office or kid's fun room. Roof 2017; HVAC 2016; double pane windows; Plantation Shutters; Accordion Shutters; The master bedroom is oversized for a king bed and seating area; 2 large walk-in closets, separate shower & READ MORE & soaking tub, complete with double vanity. 3 additional bedrooms with plenty of storage for your family. Gas heat & h20; Exterior paint Sherwin Williams; vinyl fenced yard (2 sides). Windows 2017
Location
State FL
County Brevard
Area 216 - Viera/Suntree N Of Wickham
Direction Murrell to E on Henley; N on La Flor
Interior
Interior Features Ceiling Fan(s), Eat-in Kitchen, His and Hers Closets, Kitchen Island, Pantry, Primary Bathroom - Tub with Shower, Primary Bathroom -Tub with Separate Shower, Split Bedrooms, Walk-In Closet(s)
Heating Central, Natural Gas
Cooling Central Air, Electric
Flooring Carpet, Tile
Appliance Dishwasher, Disposal, Double Oven, Dryer, Electric Range, Gas Water Heater, Ice Maker, Microwave, Refrigerator, Washer
Laundry Electric Dryer Hookup, Gas Dryer Hookup, Washer Hookup
Exterior
Exterior Feature ExteriorFeatures
Parking Features Attached, Garage Door Opener
Garage Spaces 2.0
Fence Fenced, Vinyl
Pool Community
Utilities Available Cable Available, Electricity Connected, Natural Gas Connected
Amenities Available Basketball Court, Maintenance Grounds, Management - Full Time, Playground, Tennis Court(s)
Roof Type Shingle
Street Surface Asphalt
Porch Patio, Porch, Screened
Garage Yes
Building
Lot Description Sprinklers In Front, Sprinklers In Rear
Faces South
Sewer Public Sewer
Water Public, Well
Level or Stories Two
New Construction No
Schools
Elementary Schools Williams
High Schools Rockledge
Others
HOA Name Space Coast
Senior Community No
Tax ID 25-36-22-55-00000.0-0032.00
Acceptable Financing Cash, Conventional, FHA, VA Loan
Listing Terms Cash, Conventional, FHA, VA Loan
Special Listing Condition Standard
Read Less Info
Want to know what your home might be worth? Contact us for a FREE valuation!

Our team is ready to help you sell your home for the highest possible price ASAP

Bought with BHHS Florida Realty
Find out why customers are choosing LPT Realty to meet their real estate needs







