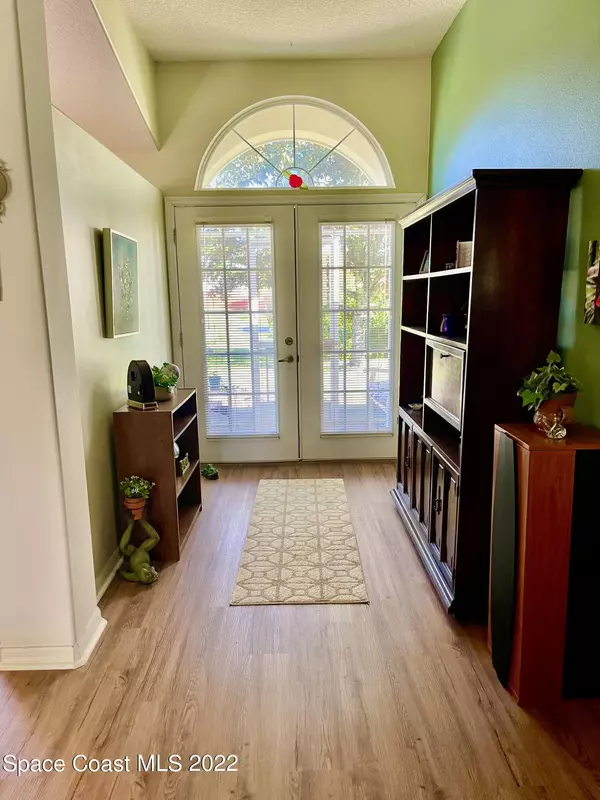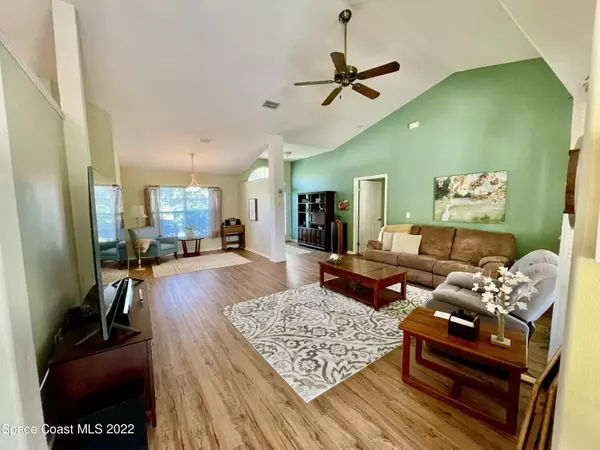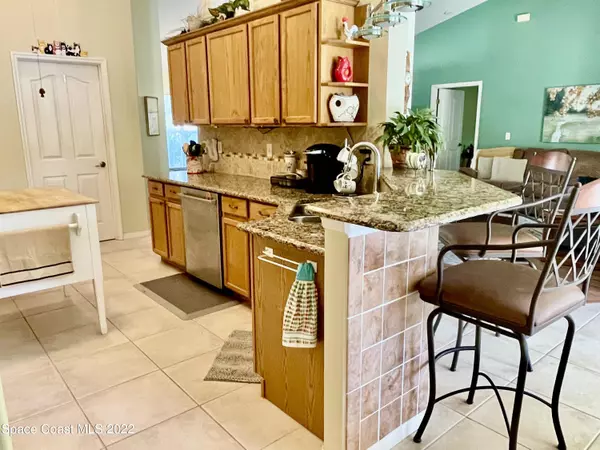$422,500
$429,900
1.7%For more information regarding the value of a property, please contact us for a free consultation.
3 Beds
2 Baths
1,664 SqFt
SOLD DATE : 01/06/2023
Key Details
Sold Price $422,500
Property Type Single Family Home
Sub Type Single Family Residence
Listing Status Sold
Purchase Type For Sale
Square Footage 1,664 sqft
Price per Sqft $253
Subdivision Canaveral Groves Subd
MLS Listing ID 948840
Sold Date 01/06/23
Bedrooms 3
Full Baths 2
HOA Y/N No
Total Fin. Sqft 1664
Originating Board Space Coast MLS (Space Coast Association of REALTORS®)
Year Built 1999
Annual Tax Amount $1,445
Tax Year 2021
Lot Size 1.120 Acres
Acres 1.12
Property Description
Beautifully updated custom home in sought after Canaveral Groves. This 1.12 acre lot offers plenty of privacy and backs up to a canal. This 3 bedroom, 2 bath, 2 car garage home is just waiting for it's new owners. Kitchen has Cambria quartz counter tops, stainless fridge, built-in microwave & Bosch dishwasher. Designer light fixtures throughout. Screened front porch & large screened trussed back patio. Roof is only 3 years old. Open & airy with plenty of space. Septic pumped & inspected in 2021. And there is a transferable termite bond. 30 minutes to Orlando & just 20 minutes to the the beaches and Port Canaveral! The property extends from telephone pole to telephone pole. See the aerial view on the documents tab.
Location
State FL
County Brevard
Area 211 - Canaveral Groves
Direction From US1 - West on Canaveral Groves Blvd - South on Alan Shepard - West on Greenville
Interior
Interior Features Breakfast Bar, Breakfast Nook, Ceiling Fan(s), Kitchen Island, Open Floorplan, Pantry, Primary Bathroom - Tub with Shower, Split Bedrooms, Vaulted Ceiling(s), Walk-In Closet(s)
Heating Central, Electric
Cooling Central Air, Electric
Flooring Carpet, Tile, Vinyl
Furnishings Unfurnished
Appliance Dishwasher, Electric Range, Electric Water Heater, Ice Maker, Microwave, Refrigerator
Laundry Electric Dryer Hookup, Gas Dryer Hookup, Washer Hookup
Exterior
Exterior Feature ExteriorFeatures
Parking Features Attached, Garage Door Opener
Garage Spaces 2.0
Pool None
Utilities Available Cable Available, Electricity Connected
Roof Type Shingle
Street Surface Asphalt
Accessibility Accessible Hallway(s)
Porch Patio, Porch, Screened
Garage Yes
Building
Faces South
Sewer Septic Tank
Water Public
Level or Stories One
Additional Building Shed(s)
New Construction No
Schools
Elementary Schools Fairglen
High Schools Cocoa
Others
Pets Allowed Yes
Senior Community No
Tax ID 24-35-02-01-00038.0-0003.00
Acceptable Financing Cash, Conventional, FHA, VA Loan
Listing Terms Cash, Conventional, FHA, VA Loan
Special Listing Condition Standard
Read Less Info
Want to know what your home might be worth? Contact us for a FREE valuation!

Our team is ready to help you sell your home for the highest possible price ASAP

Bought with LaRocque & Co., Realtors
Find out why customers are choosing LPT Realty to meet their real estate needs







