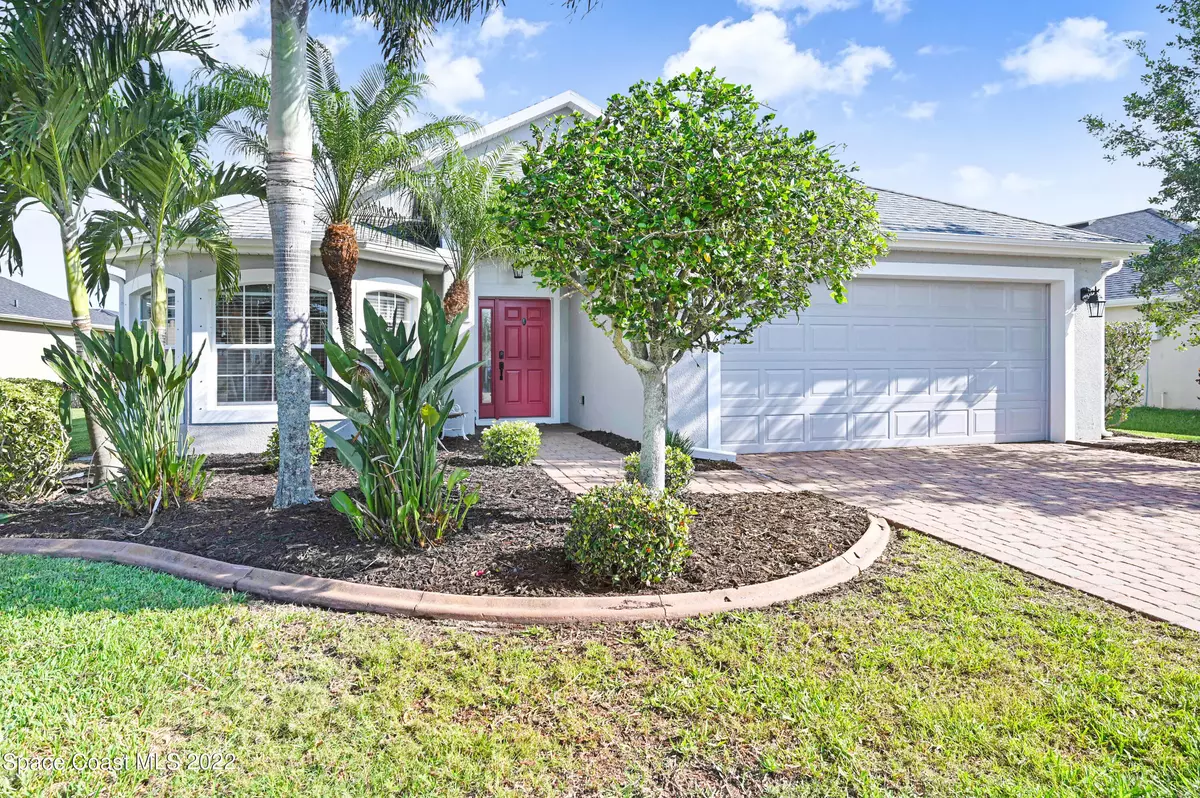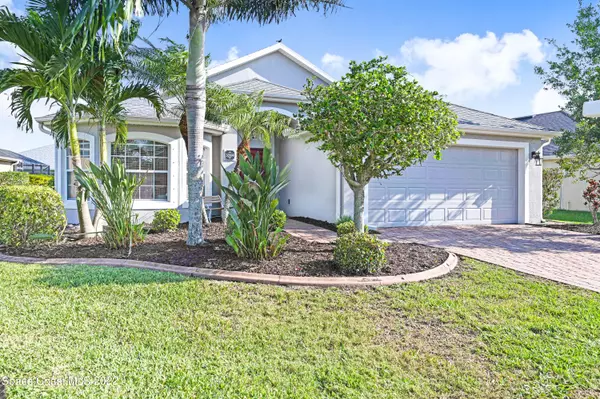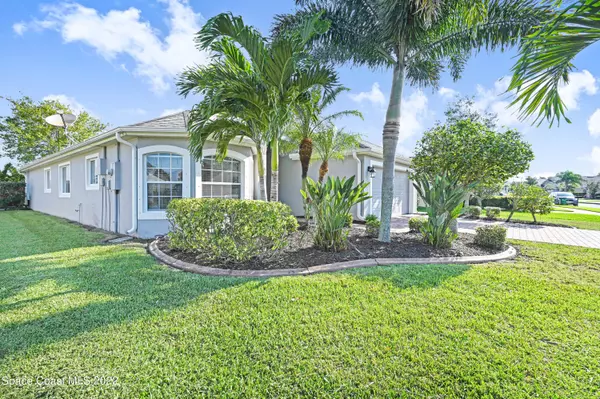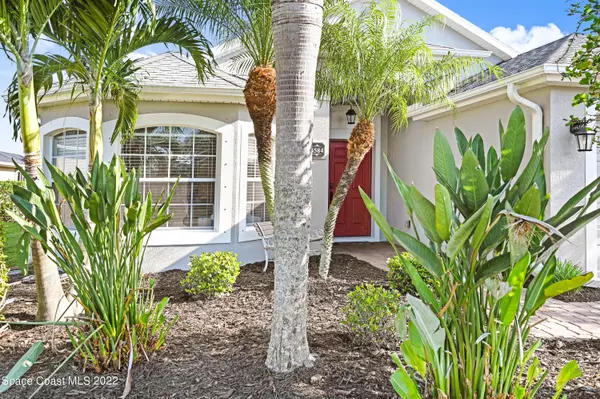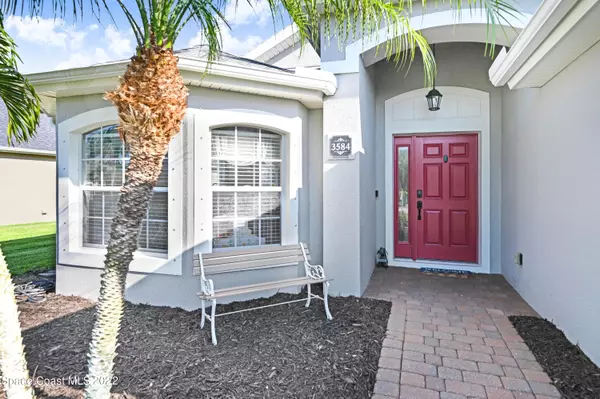$480,000
$465,000
3.2%For more information regarding the value of a property, please contact us for a free consultation.
3 Beds
2 Baths
1,770 SqFt
SOLD DATE : 04/14/2022
Key Details
Sold Price $480,000
Property Type Single Family Home
Sub Type Single Family Residence
Listing Status Sold
Purchase Type For Sale
Square Footage 1,770 sqft
Price per Sqft $271
Subdivision Capron Trace - Phase 1 Viera Central Pud - A Porti
MLS Listing ID 929096
Sold Date 04/14/22
Bedrooms 3
Full Baths 2
HOA Fees $365
HOA Y/N Yes
Total Fin. Sqft 1770
Originating Board Space Coast MLS (Space Coast Association of REALTORS®)
Year Built 2005
Annual Tax Amount $3,350
Tax Year 2021
Lot Size 7,405 Sqft
Acres 0.17
Property Description
Popular, split floor plan with a large eat-in kitchen and breakfast bar, and a formal dining room/flex area. There is a spacious family room and a large covered, newly screened porch. This home has a nice size primary suite with spacious bathroom complete with a walk-in shower and separate garden tub. Lots of new updates include FRESHLY PAINTED EXTERIOR, NEW High Quality engineered wood flooring, timeless tile, fresh landscaping, updated lighting and more! Location offers ''A'' rated schools, lots of parks and recreation areas with basketball, playgrounds, pool, tennis, golf cart sidewalks, and is close to The Avenue shopping. Theme parks and airport are within 1 hour drive! Beaches are close and the area has lots of natural trails! Hurricane shutters . Partially fenced backyard! This upscale gated community, Capron Trace, is next to North Salerno Community Park that has tennis and basketball courts, soccer fields, and a community pool. It is also walking distance to Manatee Elementary school, and very close to Viera High School, as well as THE AVENUE Viera shopping, restaurants, and entertainment.
Location
State FL
County Brevard
Area 217 - Viera West Of I 95
Direction Stadium Pkwy to W-Tavistock; follow to Capron Trace subdivision. Enter through gates first right is Fodder.
Interior
Interior Features Breakfast Nook, Ceiling Fan(s), Open Floorplan, Pantry, Primary Bathroom - Tub with Shower, Primary Bathroom -Tub with Separate Shower, Primary Downstairs, Split Bedrooms, Walk-In Closet(s)
Heating Central, Electric
Cooling Central Air, Electric
Flooring Laminate, Tile
Furnishings Unfurnished
Appliance Dishwasher, Disposal, Electric Range, Electric Water Heater, Ice Maker, Microwave, Refrigerator
Laundry Electric Dryer Hookup, Gas Dryer Hookup, Washer Hookup
Exterior
Exterior Feature Storm Shutters
Parking Features Attached, Garage Door Opener
Garage Spaces 2.0
Fence Fenced, Wood
Pool Community
Utilities Available Cable Available, Electricity Connected, Sewer Available, Water Available
Amenities Available Basketball Court, Jogging Path, Maintenance Grounds, Management - Full Time, Management - Off Site, Playground, Tennis Court(s)
Roof Type Shingle
Street Surface Asphalt
Porch Patio, Porch, Screened
Garage Yes
Building
Faces South
Sewer Public Sewer
Water Public
Level or Stories One
New Construction No
Schools
Elementary Schools Manatee
High Schools Viera
Others
HOA Name Fairway Management
Senior Community No
Tax ID 25-36-32-01-0000c.0-0014.00
Security Features Security Gate
Acceptable Financing Cash, Conventional, FHA, Lease Back, VA Loan
Listing Terms Cash, Conventional, FHA, Lease Back, VA Loan
Special Listing Condition Standard
Read Less Info
Want to know what your home might be worth? Contact us for a FREE valuation!

Our team is ready to help you sell your home for the highest possible price ASAP

Bought with Better Real Estate, LLC
Find out why customers are choosing LPT Realty to meet their real estate needs


