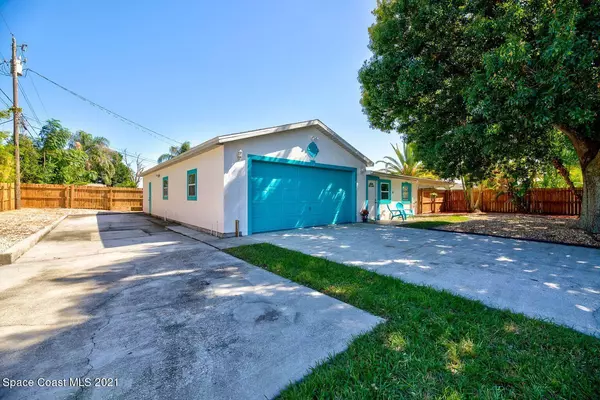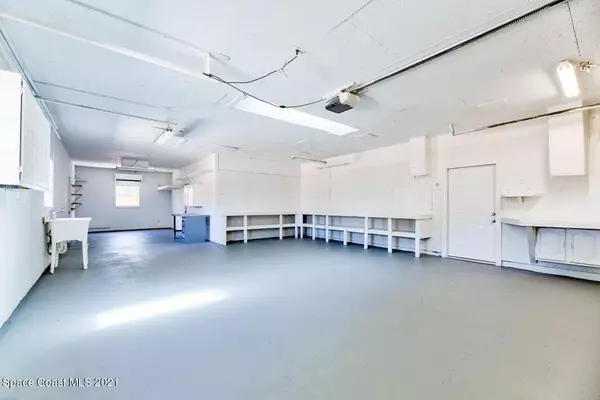$330,000
$310,000
6.5%For more information regarding the value of a property, please contact us for a free consultation.
4 Beds
3 Baths
1,884 SqFt
SOLD DATE : 12/07/2021
Key Details
Sold Price $330,000
Property Type Single Family Home
Sub Type Single Family Residence
Listing Status Sold
Purchase Type For Sale
Square Footage 1,884 sqft
Price per Sqft $175
Subdivision Sherwood Park Sec E
MLS Listing ID 919196
Sold Date 12/07/21
Bedrooms 4
Full Baths 3
HOA Y/N No
Total Fin. Sqft 1884
Originating Board Space Coast MLS (Space Coast Association of REALTORS®)
Year Built 1961
Annual Tax Amount $2,372
Tax Year 2021
Lot Size 9,148 Sqft
Acres 0.21
Property Description
All Offers Due by Monday Nov 8 at 5PM. Must see this spacious corner lot in the heart of Melbourne. Enjoy this fully remodeled 4 bedroom, 3 bath home which includes kitchen with granite counters, stainless appliances, and adjacent dining area. Neutrally tiled throughout for easy maintenance welcoming your own color scheme. Oversized laundry room includes pantry and newer water heater (2021). Unique floor plan with two master suites, complete with oversized walk-in showers. Has separate living areas for extended family, mother-in-law quarters or you name it! The 1,000 Sq. Ft garage with oversized garage door, skylight and HVAC for cool summers is the perfect workshop. The secluded backyard with large RV/boat/parking area for overflow. Brand new roof and 1 year old, large AC system.
Location
State FL
County Brevard
Area 322 - Ne Melbourne/Palm Shores
Direction From US-192 and Wickham Rd, go North on Wickham Rd, East on to Post Rd, and Left on Hammock Dr. House on the corner of Hammock Dr and Locksley Rd.
Interior
Interior Features Built-in Features, Ceiling Fan(s), Pantry, Primary Bathroom - Tub with Shower, Split Bedrooms, Walk-In Closet(s)
Heating Central, Electric
Cooling Central Air, Electric
Flooring Tile, Vinyl
Furnishings Unfurnished
Appliance Dishwasher, Electric Range, Electric Water Heater, Microwave, Refrigerator
Laundry Electric Dryer Hookup, Gas Dryer Hookup, Washer Hookup
Exterior
Exterior Feature ExteriorFeatures
Parking Features Additional Parking, Attached, Carport, Garage Door Opener, RV Access/Parking
Garage Spaces 4.0
Carport Spaces 1
Fence Chain Link, Fenced, Wood
Pool None
Roof Type Shingle
Garage Yes
Building
Lot Description Corner Lot
Faces South
Sewer Public Sewer
Water Public
Level or Stories One
New Construction No
Schools
Elementary Schools Sherwood
High Schools Eau Gallie
Others
Pets Allowed Yes
HOA Name SHERWOOD PARK SEC E
Senior Community No
Tax ID 26-37-31-77-0000j.0-0014.00
Security Features Smoke Detector(s)
Acceptable Financing Cash, Conventional
Listing Terms Cash, Conventional
Special Listing Condition Standard
Read Less Info
Want to know what your home might be worth? Contact us for a FREE valuation!

Our team is ready to help you sell your home for the highest possible price ASAP

Bought with Britton Group, Inc.
Find out why customers are choosing LPT Realty to meet their real estate needs







