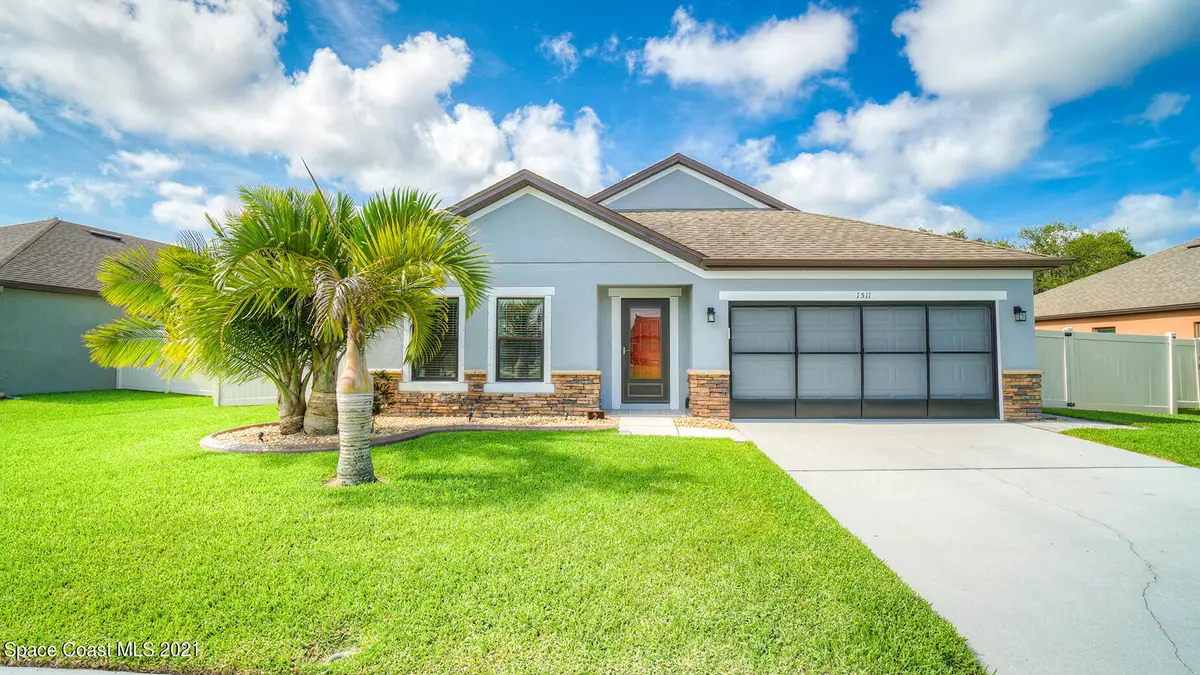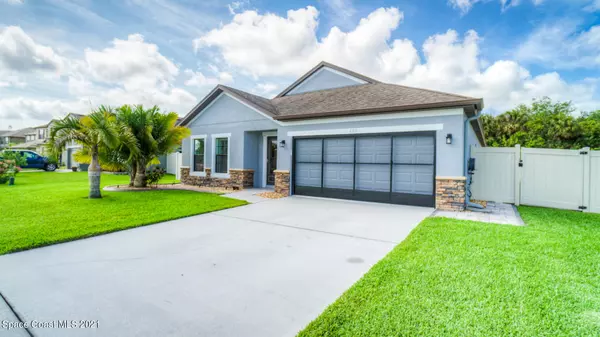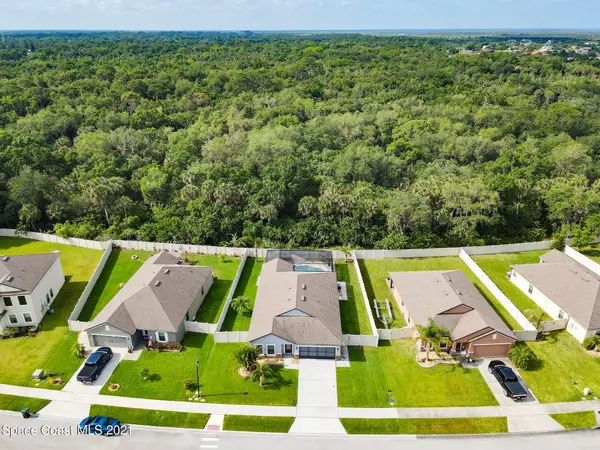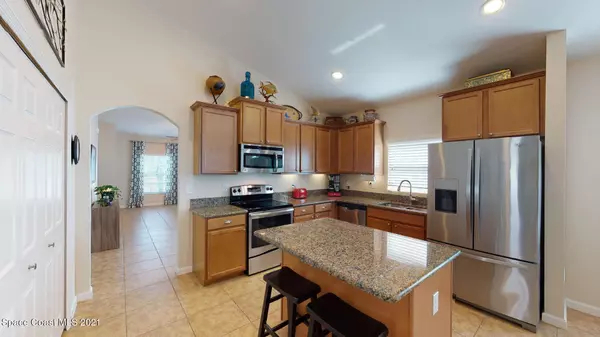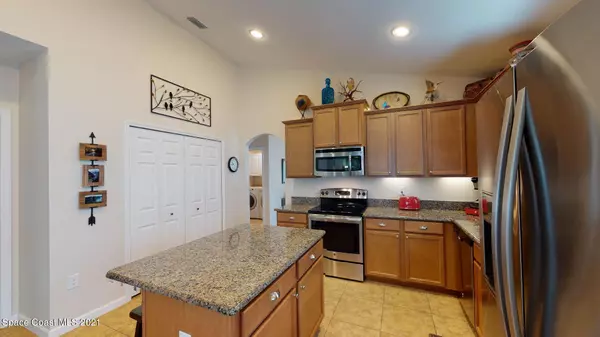$361,000
$350,000
3.1%For more information regarding the value of a property, please contact us for a free consultation.
3 Beds
2 Baths
1,976 SqFt
SOLD DATE : 06/07/2021
Key Details
Sold Price $361,000
Property Type Single Family Home
Sub Type Single Family Residence
Listing Status Sold
Purchase Type For Sale
Square Footage 1,976 sqft
Price per Sqft $182
Subdivision Sierra Lakes
MLS Listing ID 904458
Sold Date 06/07/21
Bedrooms 3
Full Baths 2
HOA Fees $44/ann
HOA Y/N Yes
Total Fin. Sqft 1976
Originating Board Space Coast MLS (Space Coast Association of REALTORS®)
Year Built 2014
Annual Tax Amount $2,212
Tax Year 2020
Lot Size 8,712 Sqft
Acres 0.2
Property Description
This well maintained and cared for property is move in ready and waiting for you to come home to this beautiful private backyard oasis surrounded by a 6' vinyl privacy fence. With the sparkling pool and screened in porch, this home is great for entertaining. Master bedroom has a nice cozy sitting area (could be an office) and a walk in closet with organizer. The eat-in kitchen has designer Birch Cabinetry with staggered upper cabinets and a generous sized pantry. Vaulted Ceilings, Tile throughout all the major living areas and carpet in the bedrooms. This home is only 7 seven years old, so everything is practically new. The exterior of the home has also just been freshly painted. Bonus screen for the garage if you like to work out there.
Location
State FL
County Brevard
Area 214 - Rockledge - West Of Us1
Direction From I-95, take 520 E, right on Clearlake Rd, left on Pluckebaum, right onto Rumor, right on Sangria Cir, follow around to Scout Drive and go left, house on the left.
Interior
Interior Features Breakfast Bar, Ceiling Fan(s), Eat-in Kitchen, Kitchen Island, Pantry, Primary Bathroom - Tub with Shower, Primary Bathroom -Tub with Separate Shower, Primary Downstairs, Split Bedrooms, Vaulted Ceiling(s), Walk-In Closet(s)
Heating Central, Electric
Cooling Central Air, Electric
Flooring Carpet, Tile
Furnishings Unfurnished
Appliance Dishwasher, Disposal, Dryer, Electric Range, Electric Water Heater, Ice Maker, Microwave, Refrigerator, Washer
Laundry Electric Dryer Hookup, Gas Dryer Hookup, Washer Hookup
Exterior
Exterior Feature ExteriorFeatures
Parking Features Attached, Garage Door Opener
Garage Spaces 2.0
Fence Fenced, Vinyl
Pool In Ground, Private, Screen Enclosure, Other
Utilities Available Cable Available, Electricity Connected, Water Available
Amenities Available Maintenance Grounds, Management - Full Time
View Trees/Woods
Roof Type Shingle
Street Surface Asphalt
Porch Patio, Porch, Screened
Garage Yes
Building
Lot Description Dead End Street
Faces Northeast
Sewer Public Sewer
Water Public
Level or Stories One
New Construction No
Schools
Elementary Schools Golfview
High Schools Rockledge
Others
Pets Allowed Yes
HOA Name Brenda Grochowski Vesta Property
Senior Community No
Tax ID 25-36-05-25-00000.0-0039.00
Security Features Security Gate,Smoke Detector(s)
Acceptable Financing Cash, Conventional, FHA, VA Loan
Listing Terms Cash, Conventional, FHA, VA Loan
Special Listing Condition Standard
Read Less Info
Want to know what your home might be worth? Contact us for a FREE valuation!

Our team is ready to help you sell your home for the highest possible price ASAP

Bought with Blue Marlin Real Estate CB
Find out why customers are choosing LPT Realty to meet their real estate needs


