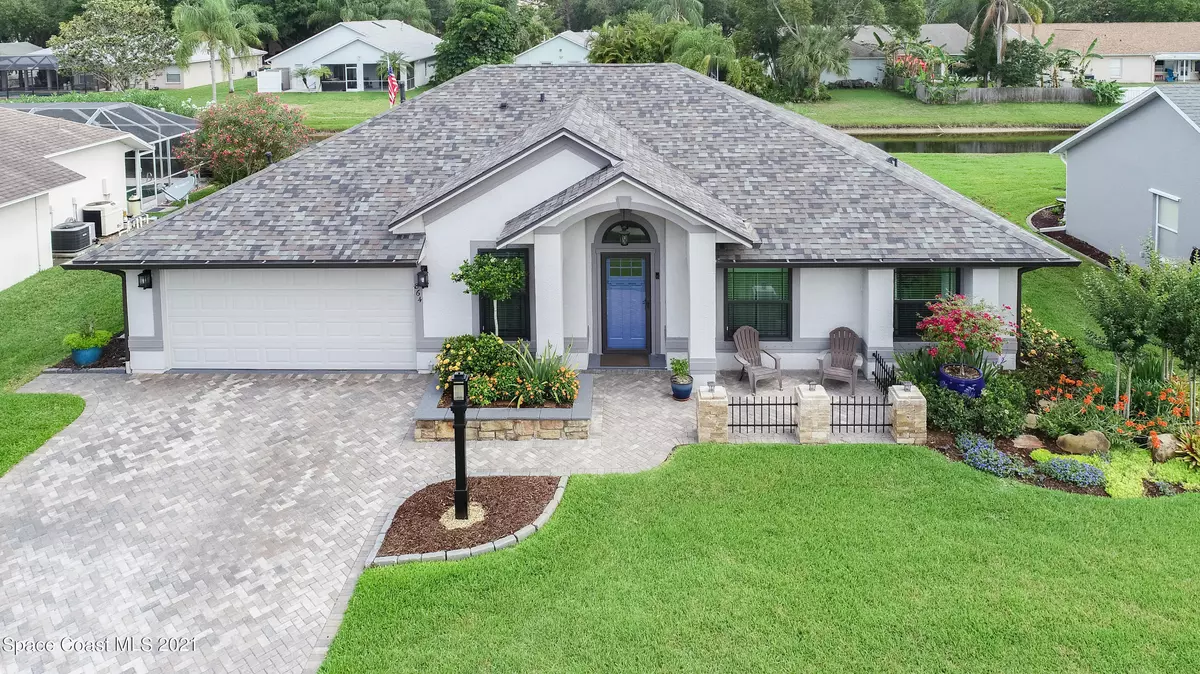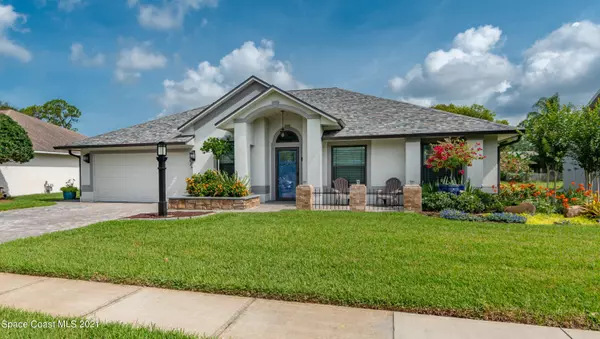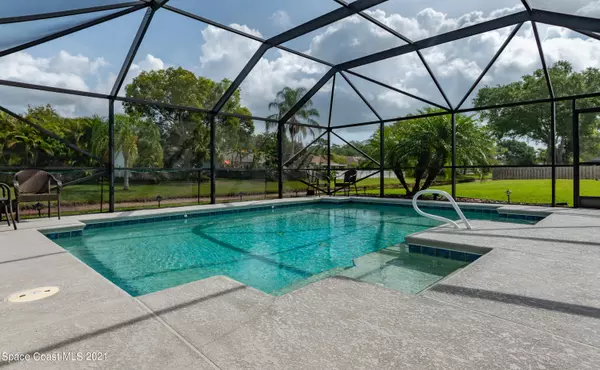$420,000
$389,900
7.7%For more information regarding the value of a property, please contact us for a free consultation.
3 Beds
2 Baths
1,660 SqFt
SOLD DATE : 06/10/2021
Key Details
Sold Price $420,000
Property Type Single Family Home
Sub Type Single Family Residence
Listing Status Sold
Purchase Type For Sale
Square Footage 1,660 sqft
Price per Sqft $253
Subdivision Hunters Creek Phase Ii
MLS Listing ID 903672
Sold Date 06/10/21
Bedrooms 3
Full Baths 2
HOA Fees $10/ann
HOA Y/N Yes
Total Fin. Sqft 1660
Originating Board Space Coast MLS (Space Coast Association of REALTORS®)
Year Built 1994
Annual Tax Amount $1,531
Tax Year 2020
Lot Size 8,712 Sqft
Acres 0.2
Property Description
Straight out of HGTV! Impeccably upgraded lakefront Pool home. Ready to own the nicest house on the block? The kitchen boasts white shaker cabinets, stainless gas stove & fridge, granite counters, LED & custom lighting, Bring the Chef! This property has the most amazing outdoor space which includes a heated pool, extended porch, full summer kitchen w/premium gas grill, BIG Green Egg, outdoor TV & awesome décor. So much new too! Roof & Windows replaced 2019, New Wood Laminate & Carpet Flooring, Remodeled Master & Guest Baths, Electric Fireplace, Built In Cabinetry & Entertainment Center, LED Lighting Inside/Out & Trane HVAC. Garage Fridge, Washer & Dryer also included! Time to relax around the gas fire pit and spend your days in the flourishing Garden spaces. This is a one of a kind home! home!
Location
State FL
County Brevard
Area 331 - West Melbourne
Direction From 95, Take new St Johns Heritage Pkwy Exit, Head EAST, make a RIGHT Greensboro Dr, make a RIGHT on Hunter's Creek Dr, House around bend on LEFT
Interior
Interior Features Breakfast Bar, Ceiling Fan(s), Open Floorplan, Split Bedrooms, Vaulted Ceiling(s)
Heating Central
Cooling Central Air, Electric
Flooring Carpet, Laminate, Tile
Fireplaces Type Other
Furnishings Unfurnished
Fireplace Yes
Appliance Gas Range, Gas Water Heater, Microwave
Exterior
Exterior Feature Courtyard, Fire Pit, Outdoor Kitchen
Parking Features Attached
Garage Spaces 2.0
Pool Electric Heat, Private, Screen Enclosure, Other
Utilities Available Cable Available, Natural Gas Connected
Amenities Available Management - Full Time
Waterfront Description Lake Front,Pond
View Pool, Water
Roof Type Shingle
Porch Patio, Porch, Screened
Garage Yes
Building
Lot Description Sprinklers In Front, Sprinklers In Rear
Faces South
Sewer Public Sewer
Water Public
Level or Stories One
New Construction No
Schools
Elementary Schools Roy Allen
High Schools Melbourne
Others
Pets Allowed Yes
HOA Name HUNTERS CREEK PHASE II
Senior Community No
Tax ID 27-36-36-27-00000.0-0118.00
Acceptable Financing Cash, Conventional, FHA, VA Loan
Listing Terms Cash, Conventional, FHA, VA Loan
Special Listing Condition Standard
Read Less Info
Want to know what your home might be worth? Contact us for a FREE valuation!

Our team is ready to help you sell your home for the highest possible price ASAP

Bought with RE/MAX Elite
Find out why customers are choosing LPT Realty to meet their real estate needs







