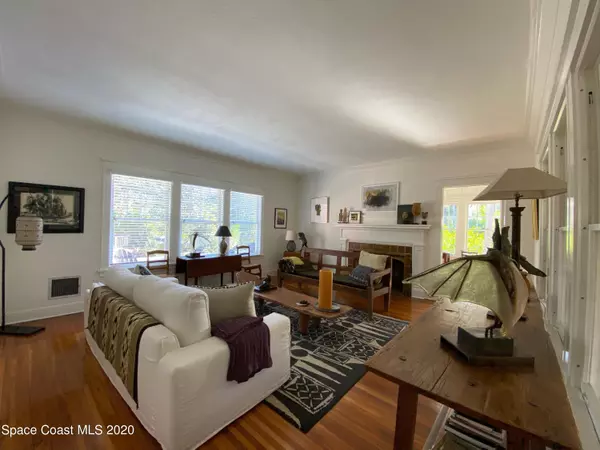$585,000
For more information regarding the value of a property, please contact us for a free consultation.
3 Beds
3 Baths
2,420 SqFt
SOLD DATE : 08/30/2021
Key Details
Sold Price $585,000
Property Type Single Family Home
Sub Type Single Family Residence
Listing Status Sold
Purchase Type For Sale
Square Footage 2,420 sqft
Price per Sqft $241
MLS Listing ID 894514
Sold Date 08/30/21
Bedrooms 3
Full Baths 2
Half Baths 1
HOA Y/N No
Total Fin. Sqft 2420
Originating Board Space Coast MLS (Space Coast Association of REALTORS®)
Year Built 1926
Annual Tax Amount $4,551
Tax Year 2020
Lot Size 0.301 Acres
Acres 0.3
Lot Dimensions 125.0 ft x 105.0 ft
Property Sub-Type Single Family Residence
Property Description
Historic New Smyrna Beach residence with charm and architectural details of that era. Located on a treed canal-front lot, with preserved hardwood floors, original windows, high ceilings, and intricate wood trim with quality craftsmanship. The full basement is accessed from the kitchen or the exterior screened porch and offers another living space. Throughout the home are large closets, built-in storage, nooks, crannies and balcony access. The detached garage and carport offer the new homeowner many options for parking and/or possible studio/pool/cabana space.
Location
State FL
County Volusia
Area 901 - Volusia
Direction East on SR 44, left onto business 44 (Canal Street). At the end of Canal St turn right (south) onto Riverside Dr to 1802 S. Riverside Dr. at the corner of 10th St. and S Riverside Dr.
Interior
Interior Features Built-in Features
Heating Central
Cooling Central Air
Flooring Tile, Wood
Fireplaces Type Wood Burning, Other
Furnishings Unfurnished
Fireplace Yes
Appliance Dishwasher, Disposal, Dryer, Electric Range, Electric Water Heater, Refrigerator, Washer
Exterior
Exterior Feature Outdoor Shower
Parking Features Carport
Garage Spaces 2.0
Carport Spaces 2
Pool None
Amenities Available Barbecue
Waterfront Description Canal Front
View Canal, City, Water
Roof Type Metal,Tile
Street Surface Asphalt
Porch Patio, Porch
Garage Yes
Building
Lot Description Corner Lot, Historic Area, Sprinklers In Front, Sprinklers In Rear
Faces East
Sewer Public Sewer
Water Public, Well
Level or Stories Two
New Construction No
Others
Pets Allowed Yes
HOA Name SNIDER SUB IN PICKETT GRANT NE
Senior Community No
Tax ID 49 17 34 07 02 0250
Acceptable Financing Cash, Conventional
Listing Terms Cash, Conventional
Special Listing Condition Standard
Read Less Info
Want to know what your home might be worth? Contact us for a FREE valuation!

Our team is ready to help you sell your home for the highest possible price ASAP

Bought with Non-MLS or Out of Area
Find out why customers are choosing LPT Realty to meet their real estate needs







