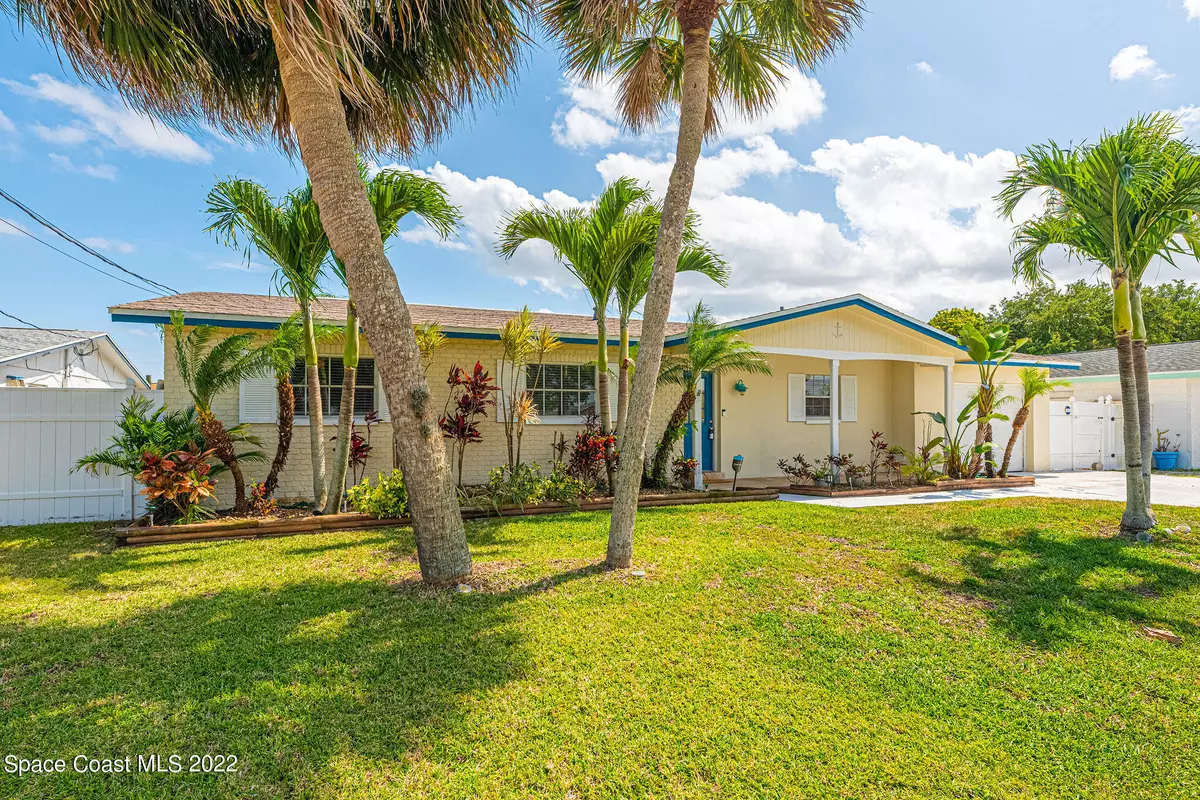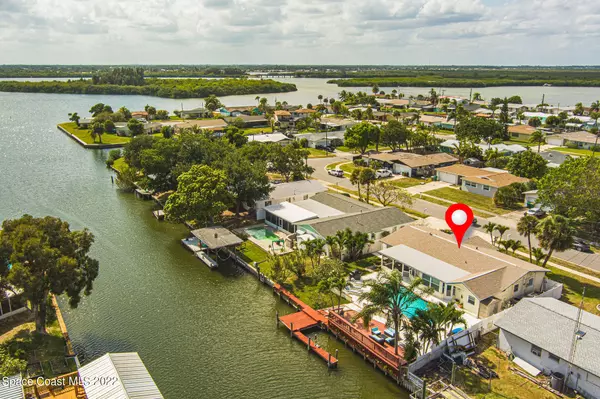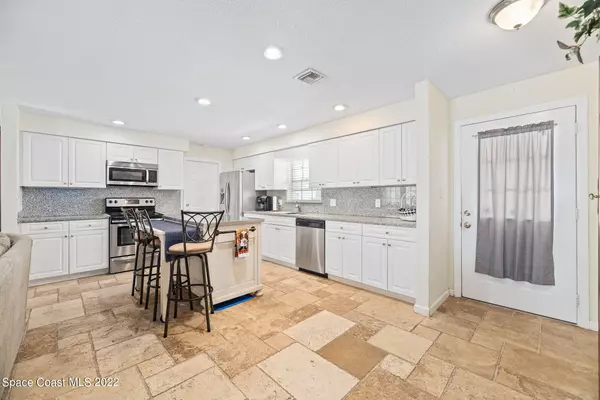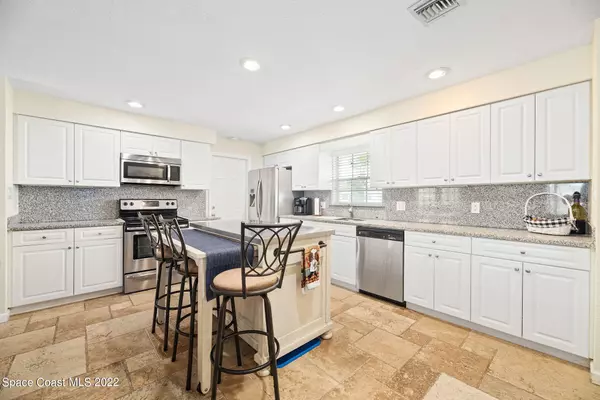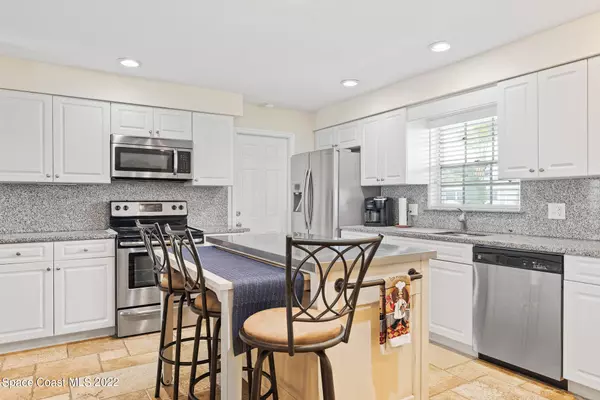$610,000
$595,000
2.5%For more information regarding the value of a property, please contact us for a free consultation.
3 Beds
2 Baths
1,769 SqFt
SOLD DATE : 07/06/2022
Key Details
Sold Price $610,000
Property Type Single Family Home
Sub Type Single Family Residence
Listing Status Sold
Purchase Type For Sale
Square Footage 1,769 sqft
Price per Sqft $344
Subdivision Glen Haven Subd Sec 2
MLS Listing ID 933428
Sold Date 07/06/22
Bedrooms 3
Full Baths 2
HOA Y/N No
Total Fin. Sqft 1769
Originating Board Space Coast MLS (Space Coast Association of REALTORS®)
Year Built 1966
Annual Tax Amount $4,090
Tax Year 2021
Lot Size 8,276 Sqft
Acres 0.19
Property Description
Call it paradise. Call it perfect. Call it home. This 3 bed / 2 bath pool house is situated on a navigable Sykes Creek canal, ideal for playing on the water. The open interior will draw you in with light, durable finishes and a functional layout. But the backyard is what will make you want to stay. A glittering freeform pool leads out to an expansive waterside deck that's perfect for basking in the fading light of beautiful sunsets. At the water's edge, you'll find a dock big enough for multiple toys, so you can enjoy fishing and boating year round. Natural gas generator means you're always safe in a storm, and a central location adds convenience to your island living. Your perfect home in paradise awaits!
Location
State FL
County Brevard
Area 252 - N Banana River Dr.
Direction 520 to N Banana River Blvd. Right after curve turn on Phyllis continue to Captain's Row. Go two blocks to Anchor.
Interior
Interior Features Ceiling Fan(s), His and Hers Closets, Kitchen Island, Open Floorplan, Primary Bathroom - Tub with Shower
Heating Central, Electric
Cooling Central Air, Electric
Flooring Tile, Wood
Furnishings Unfurnished
Appliance Dishwasher, Disposal, Electric Range, Gas Water Heater, Microwave, Refrigerator
Laundry In Garage
Exterior
Exterior Feature ExteriorFeatures
Parking Features Attached, Garage, Garage Door Opener
Garage Spaces 1.0
Fence Fenced, Vinyl, Wood
Pool In Ground, Private
Utilities Available Electricity Connected, Natural Gas Connected
Amenities Available Boat Dock
Waterfront Description Canal Front,Navigable Water
View Water
Roof Type Shingle
Street Surface Asphalt
Porch Deck, Patio, Porch, Screened
Garage Yes
Building
Lot Description Dead End Street, Few Trees, Sprinklers In Front, Sprinklers In Rear
Faces North
Sewer Public Sewer
Water Public, Well
Level or Stories One
New Construction No
Schools
Elementary Schools Audubon
High Schools Merritt Island
Others
Pets Allowed Yes
HOA Name GLEN ISLES SEC 2
Senior Community No
Tax ID 24-37-30-96-0000a.0-0009.00
Acceptable Financing Cash, Conventional, FHA, VA Loan
Listing Terms Cash, Conventional, FHA, VA Loan
Special Listing Condition Standard
Read Less Info
Want to know what your home might be worth? Contact us for a FREE valuation!

Our team is ready to help you sell your home for the highest possible price ASAP

Bought with RE/MAX Solutions
Find out why customers are choosing LPT Realty to meet their real estate needs


