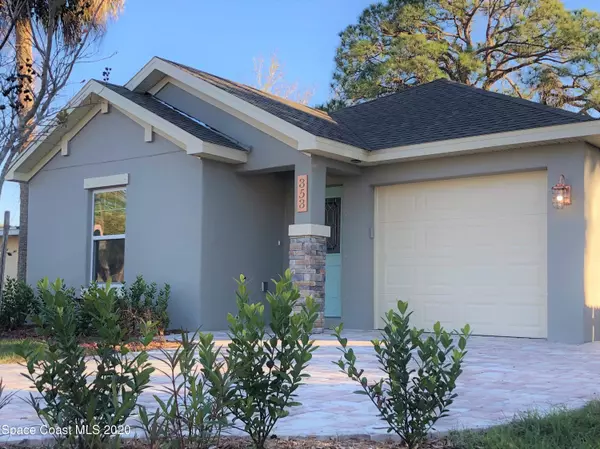$259,950
$259,950
For more information regarding the value of a property, please contact us for a free consultation.
3 Beds
2 Baths
1,711 SqFt
SOLD DATE : 03/02/2021
Key Details
Sold Price $259,950
Property Type Single Family Home
Sub Type Single Family Residence
Listing Status Sold
Purchase Type For Sale
Square Footage 1,711 sqft
Price per Sqft $151
Subdivision Indian River City Revised Plat Of
MLS Listing ID 888995
Sold Date 03/02/21
Bedrooms 3
Full Baths 2
HOA Y/N No
Total Fin. Sqft 1711
Originating Board Space Coast MLS (Space Coast Association of REALTORS®)
Year Built 2020
Lot Size 6,250 Sqft
Acres 0.14
Lot Dimensions 50' X 125'
Property Description
MOVE IN READY; NEW CONSTRUCTION! This beautiful cottage style home with a unique 38' DEEP GARAGE is located close to EVERYTHING! Heavily upgraded with painted maple cabinets, quartz countertops, wood plank tiles, brick paver driveway and on and on! NO HOA!
Location
State FL
County Brevard
Area 103 - Titusville Garden - Sr50
Direction Just North of Cheney and West of US 1
Interior
Interior Features Breakfast Bar, Open Floorplan, Pantry, Primary Bathroom - Tub with Shower, Primary Downstairs, Split Bedrooms, Vaulted Ceiling(s), Walk-In Closet(s)
Heating Central, Electric, Heat Pump
Cooling Central Air, Electric
Flooring Carpet, Tile
Furnishings Unfurnished
Appliance Dishwasher, Disposal, Electric Range, Electric Water Heater, Ice Maker, Microwave
Laundry Electric Dryer Hookup, Gas Dryer Hookup, Washer Hookup
Exterior
Exterior Feature Storm Shutters
Parking Features Additional Parking, Attached, Garage Door Opener, RV Access/Parking
Garage Spaces 2.0
Fence Fenced, Wood
Pool None
Utilities Available Cable Available, Electricity Connected, Sewer Available, Water Available
View City
Roof Type Shingle
Street Surface Asphalt
Accessibility Accessible Entrance, Accessible Full Bath
Garage Yes
Building
Faces North
Sewer Public Sewer
Water Public
Level or Stories One
Additional Building Workshop
New Construction No
Schools
Elementary Schools Coquina
High Schools Titusville
Others
Pets Allowed Yes
HOA Name COUNTRY CLUB ESTATES
Senior Community No
Tax ID 22-35-22-76-73-4
Security Features Smoke Detector(s)
Acceptable Financing Cash, Conventional, FHA, VA Loan
Listing Terms Cash, Conventional, FHA, VA Loan
Special Listing Condition Standard
Read Less Info
Want to know what your home might be worth? Contact us for a FREE valuation!

Our team is ready to help you sell your home for the highest possible price ASAP

Bought with In The Home Zone Realty
Find out why customers are choosing LPT Realty to meet their real estate needs







