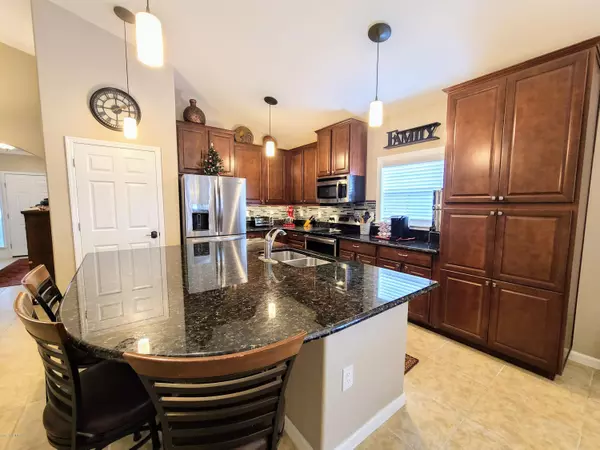$325,000
$325,000
For more information regarding the value of a property, please contact us for a free consultation.
3 Beds
2 Baths
2,162 SqFt
SOLD DATE : 01/15/2021
Key Details
Sold Price $325,000
Property Type Single Family Home
Sub Type Single Family Residence
Listing Status Sold
Purchase Type For Sale
Square Footage 2,162 sqft
Price per Sqft $150
Subdivision Emerald Lakes Pud
MLS Listing ID 891824
Sold Date 01/15/21
Bedrooms 3
Full Baths 2
HOA Fees $60/qua
HOA Y/N Yes
Total Fin. Sqft 2162
Originating Board Space Coast MLS (Space Coast Association of REALTORS®)
Year Built 2014
Annual Tax Amount $2,529
Tax Year 2020
Lot Size 8,276 Sqft
Acres 0.19
Property Description
Nestled onto an oversized private lot, rests this Stunning 3 bedroom 2 bath pool home. The open concept plan includes vaulted ceilings, crown molding, an updated kitchen w/ huge center island, granite counters, under cabinet lighting, SS Appliances, 42'' upper cabinets, glass backsplash, built-in pantry with roll out shelving, pendant lighting, 18'' tile flooring throughout, remodeled baths, LED lighting inside & outside, custom wood cased window openings, new door hardware, freshly painted in & out, gutters, extra wide paver driveway, post lamp & carriage lamps, plus so much more. The indulgent master suite has a tray ceiling, built-in bookcase with seating, a massive 11' x 10' walk-in closet w/ California shelving system & the bath has a raised vanity w/ granite, double sinks and a large walk-in shower. French doors lead to a sumptuous screened enclosed pool with brick paver deck, a large fenced back yard and no neighbors to the rear. This single owner home has been extensively transformed - check the documents tab for the complete list of updates.
Location
State FL
County Brevard
Area 210 - Cocoa West Of I 95
Direction SR 524 (West of I-95) - North on Precious Blvd - 1st Left on Extravagant Ct (Follow around to back) - House on the Left
Interior
Interior Features Built-in Features, Kitchen Island, Pantry, Solar Tube(s), Split Bedrooms, Vaulted Ceiling(s)
Heating Central, Heat Pump
Cooling Central Air
Flooring Tile
Furnishings Unfurnished
Appliance Dishwasher, Disposal, Electric Range, Microwave, Refrigerator
Exterior
Exterior Feature ExteriorFeatures
Parking Features Attached
Garage Spaces 2.0
Pool In Ground, Private, Screen Enclosure
Utilities Available Cable Available, Electricity Connected
Roof Type Shingle
Street Surface Asphalt
Porch Patio, Porch, Screened
Garage Yes
Building
Faces South
Sewer Public Sewer
Water Public
Level or Stories One
New Construction No
Schools
Elementary Schools Fairglen
High Schools Cocoa
Others
Pets Allowed Yes
HOA Name Sentry Management Inc.
Senior Community No
Tax ID 24-35-27-01-00000.0-0129.00
Acceptable Financing Cash, Conventional, FHA, VA Loan
Listing Terms Cash, Conventional, FHA, VA Loan
Special Listing Condition Standard
Read Less Info
Want to know what your home might be worth? Contact us for a FREE valuation!

Our team is ready to help you sell your home for the highest possible price ASAP

Bought with Daignault Realty Inc
Find out why customers are choosing LPT Realty to meet their real estate needs







