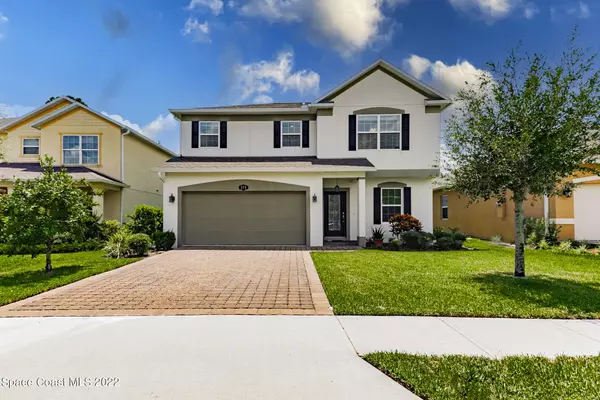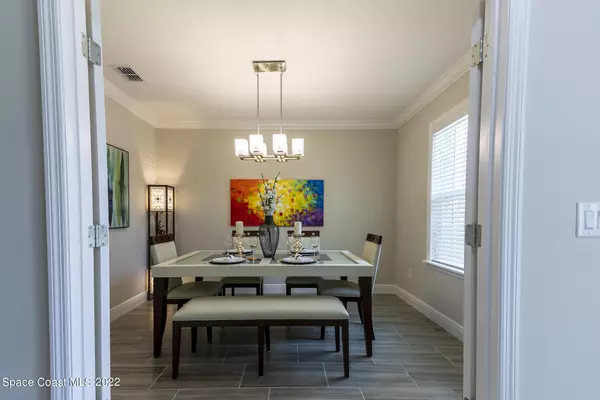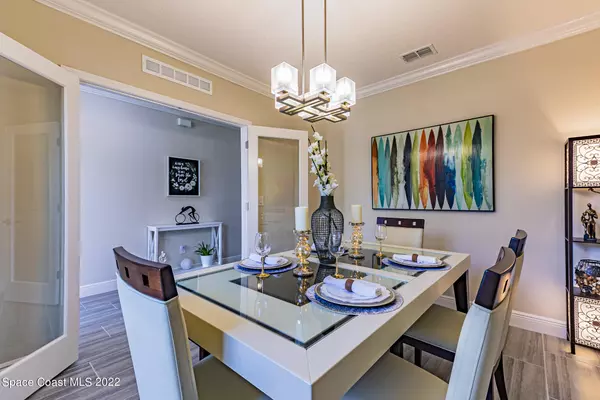$449,500
$449,500
For more information regarding the value of a property, please contact us for a free consultation.
4 Beds
3 Baths
2,468 SqFt
SOLD DATE : 10/14/2022
Key Details
Sold Price $449,500
Property Type Single Family Home
Sub Type Single Family Residence
Listing Status Sold
Purchase Type For Sale
Square Footage 2,468 sqft
Price per Sqft $182
Subdivision Sterling Forest
MLS Listing ID 944135
Sold Date 10/14/22
Bedrooms 4
Full Baths 2
Half Baths 1
HOA Fees $32/ann
HOA Y/N Yes
Total Fin. Sqft 2468
Originating Board Space Coast MLS (Space Coast Association of REALTORS®)
Year Built 2018
Annual Tax Amount $3,891
Tax Year 2021
Lot Size 6,098 Sqft
Acres 0.14
Property Description
HELLO BEAUTIFUL! This is the home and location you've been waiting for! Gorgeous + upgraded + 4 years young + 2 story home in a convenient neighborhood close to schools, Space Center and I-95. Why wait for a new house to be built? This home has been lightly lived in. With 4 spacious bedrooms, plus a private OFFICE and 2.5 baths, this home gives you room to spread out! Spacious kitchen boasting 42''cabinets, modern glass tile backsplash and granite counters. Additional extras include crown molding throughout, owned security system and huge screened lanai. The open living area encompasses the kitchen with a huge island, dining area and living room - perfect for entertaining! Large backyard has plenty of room for a pool. Hard to find another home this spotless! The screened lanai offers additional space for entertaining and relaxing. This home has been meticulously cared for and is ready for you! Office space is currently being used as a formal dining room.
Location
State FL
County Brevard
Area 104 - Titusville Sr50 - Kings H
Direction Hwy 405 or Hwy 50 to Sisson Road, west onto Loxley Ct (Sterling Forest), right onto Enchanted Ave, left onto Newcastle Ct, house on right 375 Newcastle Court
Interior
Interior Features Ceiling Fan(s), Kitchen Island, Pantry, Primary Bathroom - Tub with Shower, Primary Bathroom -Tub with Separate Shower, Walk-In Closet(s)
Heating Central, Electric
Cooling Central Air, Electric
Flooring Carpet, Tile
Furnishings Unfurnished
Appliance Dishwasher, Disposal, Electric Range, Microwave, Refrigerator
Laundry Electric Dryer Hookup, Gas Dryer Hookup, Washer Hookup
Exterior
Exterior Feature ExteriorFeatures
Parking Features Attached, Garage Door Opener
Garage Spaces 2.0
Pool None
Utilities Available Cable Available, Electricity Connected, Water Available
Roof Type Shingle
Porch Patio, Porch, Screened
Garage Yes
Building
Lot Description Few Trees
Faces North
Sewer Public Sewer
Water Public
Level or Stories Two
New Construction No
Schools
Elementary Schools Imperial Estates
High Schools Titusville
Others
Pets Allowed Yes
HOA Name STERLING FOREST
Senior Community No
Tax ID 22-35-27-Tp-0000d.0-0005.00
Security Features Security System Owned,Smoke Detector(s)
Acceptable Financing Cash, Conventional
Listing Terms Cash, Conventional
Special Listing Condition Standard
Read Less Info
Want to know what your home might be worth? Contact us for a FREE valuation!

Our team is ready to help you sell your home for the highest possible price ASAP

Bought with Non-MLS or Out of Area
Find out why customers are choosing LPT Realty to meet their real estate needs







