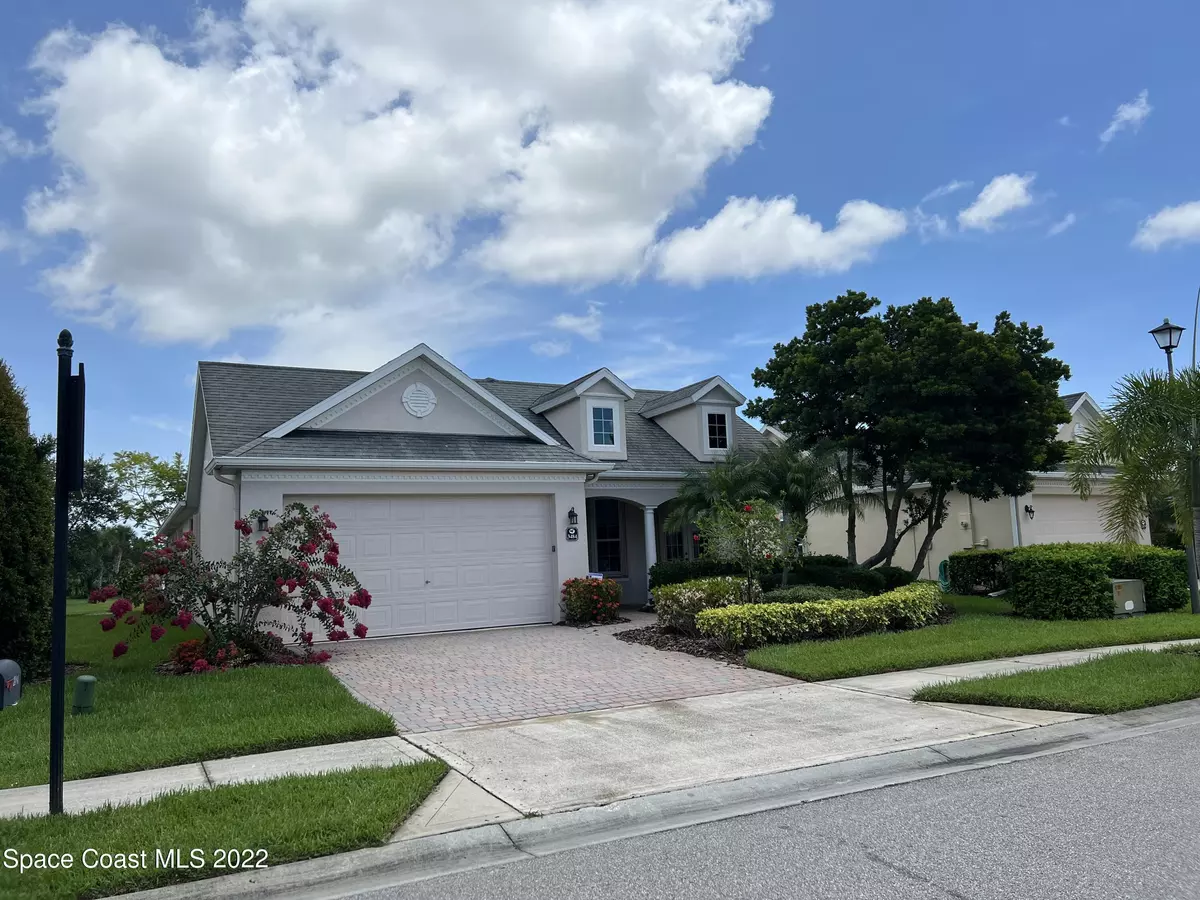$474,000
$475,000
0.2%For more information regarding the value of a property, please contact us for a free consultation.
3 Beds
2 Baths
2,195 SqFt
SOLD DATE : 08/16/2022
Key Details
Sold Price $474,000
Property Type Single Family Home
Sub Type Single Family Residence
Listing Status Sold
Purchase Type For Sale
Square Footage 2,195 sqft
Price per Sqft $215
Subdivision Heritage Isle Pud Phase 4
MLS Listing ID 940941
Sold Date 08/16/22
Bedrooms 3
Full Baths 2
HOA Fees $330/qua
HOA Y/N Yes
Total Fin. Sqft 2195
Originating Board Space Coast MLS (Space Coast Association of REALTORS®)
Year Built 2007
Annual Tax Amount $3,772
Tax Year 2021
Lot Size 6,534 Sqft
Acres 0.15
Property Description
CUSTOM BUILT HOME IN GATED 55+ HERITAGE ISLES. Spectacular home with a delightfully pristine kitchen and two full baths, multiple stunning tray ceilings, upscale overhead fans, lovely window treatments, and beautiful views of the lake and pedestrian bridge. Enjoy sitting out on your screened in back deck, preparing for your day to join in on all of the amenities that Heritage Isles and Viera have to offer. This turnkey Burgoon-Berger home is ready for to you move in. The neighborhood is perfect for year round living or for those who love to travel. Professional photos coming soon.
Location
State FL
County Brevard
Area 217 - Viera West Of I 95
Direction Wickham Rd west from I-95. Right on Legacy Blvd. Stop at security, show ID. Turn left on Gurrero.
Interior
Interior Features Breakfast Nook, Built-in Features, Ceiling Fan(s), Eat-in Kitchen, His and Hers Closets, Open Floorplan, Pantry, Primary Bathroom - Tub with Shower, Primary Downstairs, Split Bedrooms, Walk-In Closet(s)
Heating Central, Electric
Cooling Central Air
Flooring Carpet, Tile, Wood
Furnishings Unfurnished
Appliance Dishwasher, Disposal, Dryer, Electric Water Heater, Ice Maker, Microwave, Refrigerator, Washer
Laundry Electric Dryer Hookup, Gas Dryer Hookup, Washer Hookup
Exterior
Exterior Feature Storm Shutters
Parking Features Attached, Garage Door Opener
Garage Spaces 2.0
Pool Community
Utilities Available Cable Available, Electricity Connected, Sewer Available, Water Available
Amenities Available Clubhouse, Fitness Center, Maintenance Grounds, Management - Off Site, Management- On Site, Park, Shuffleboard Court, Spa/Hot Tub, Tennis Court(s), Other
Waterfront Description Lake Front,Pond
View Lake, Pond, Water
Roof Type Shingle
Street Surface Asphalt
Porch Patio, Porch, Screened
Garage Yes
Building
Faces South
Sewer Public Sewer
Water Public
Level or Stories One
New Construction No
Schools
Elementary Schools Quest
High Schools Viera
Others
Pets Allowed Yes
HOA Name Carol Reed Leland Management
HOA Fee Include Security
Senior Community Yes
Tax ID 26-36-08-52-0000a.0-0022.00
Security Features Gated with Guard,Security Gate,Security System Owned,Smoke Detector(s)
Acceptable Financing Cash, Conventional
Listing Terms Cash, Conventional
Special Listing Condition Standard
Read Less Info
Want to know what your home might be worth? Contact us for a FREE valuation!

Our team is ready to help you sell your home for the highest possible price ASAP

Bought with RE/MAX Aerospace Realty
Find out why customers are choosing LPT Realty to meet their real estate needs







