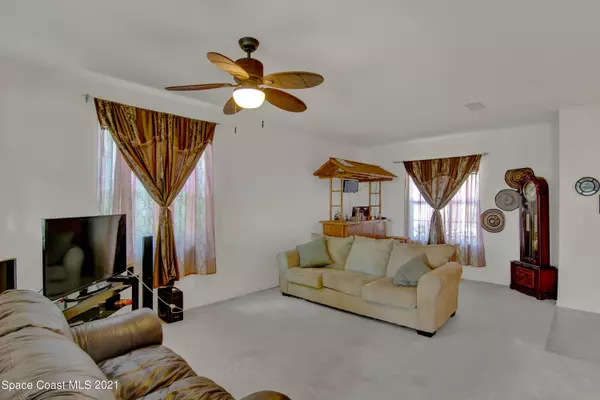$420,000
$450,000
6.7%For more information regarding the value of a property, please contact us for a free consultation.
4 Beds
3 Baths
2,659 SqFt
SOLD DATE : 02/18/2022
Key Details
Sold Price $420,000
Property Type Single Family Home
Sub Type Single Family Residence
Listing Status Sold
Purchase Type For Sale
Square Footage 2,659 sqft
Price per Sqft $157
Subdivision Pineda Ridge Subdivision Phase 2
MLS Listing ID 918900
Sold Date 02/18/22
Bedrooms 4
Full Baths 2
Half Baths 1
HOA Fees $41/ann
HOA Y/N Yes
Total Fin. Sqft 2659
Originating Board Space Coast MLS (Space Coast Association of REALTORS®)
Year Built 2013
Annual Tax Amount $3,457
Tax Year 2020
Lot Size 6,970 Sqft
Acres 0.16
Property Description
SELLER MOTIVATED!! MAKE AN OFFER!! Quality-built, newer-constructed home in wonderful gated community in Pineda Ridge; Close to schools, shops, park, restaurants; Perfect floor plan for entertaining--plenty of room to spread out! Oversized kitchen w/ island opens to dining room & sliders out to trussed porch & pool; Upstairs features 14x13 loft, 3 bedrms and 19'x16' master bedrm; The sparkling pool has a baby fence gate & white vinyl fence has been put up since photos were taken--so backyard is totally fenced in!Price is reflective of cosmetic work needed inside, & paint needed outside; Sellers will consider giving credit towards closing costs in lieu of flooring, painting,etc. Extraordinary deal in a fabulous location, w/ gated security in a wonderful neighborhood
Location
State FL
County Brevard
Area 320 - Pineda/Lake Washington
Direction Go to Wickham Road, south of Pineda Cswy to just south of Home Depot into Pineda Ridge; See showing instructions for gate code; Take the first left on Constellation to 3232 on left side
Interior
Interior Features Ceiling Fan(s), His and Hers Closets, Kitchen Island, Open Floorplan, Pantry, Primary Bathroom - Tub with Shower, Primary Bathroom -Tub with Separate Shower, Walk-In Closet(s)
Heating Central, Electric
Cooling Central Air, Electric
Flooring Carpet, Tile
Furnishings Unfurnished
Appliance Dishwasher, Gas Water Heater, Refrigerator
Laundry Electric Dryer Hookup, Gas Dryer Hookup, Sink, Washer Hookup
Exterior
Exterior Feature Storm Shutters
Parking Features Attached, Garage Door Opener
Garage Spaces 2.0
Fence Fenced, Vinyl
Pool Community, In Ground, Private
Utilities Available Cable Available, Natural Gas Connected
Amenities Available Maintenance Grounds, Management - Full Time, Management - Off Site
View Pool
Roof Type Shingle
Street Surface Asphalt
Porch Patio, Porch
Garage Yes
Building
Faces North
Sewer Public Sewer
Water Public
Level or Stories Two
New Construction No
Schools
Elementary Schools Sherwood
High Schools Viera
Others
HOA Name David Hoffman DHoffmanomegacmi.com
Senior Community No
Tax ID 26-36-25-77-00000.0-0054.00
Security Features Smoke Detector(s)
Acceptable Financing Cash, Conventional, FHA, VA Loan
Listing Terms Cash, Conventional, FHA, VA Loan
Special Listing Condition Standard
Read Less Info
Want to know what your home might be worth? Contact us for a FREE valuation!

Our team is ready to help you sell your home for the highest possible price ASAP

Bought with EXP Realty, LLC
Find out why customers are choosing LPT Realty to meet their real estate needs







