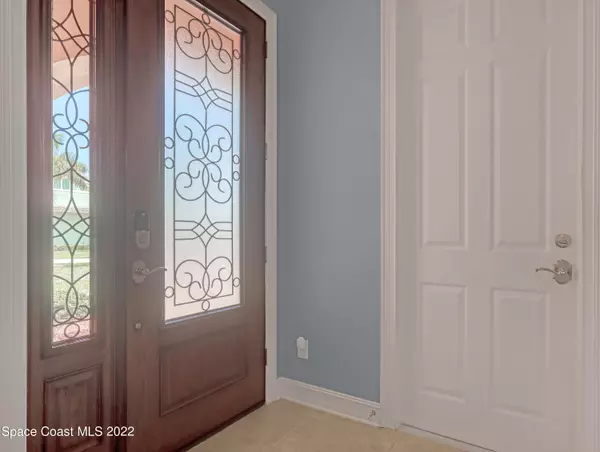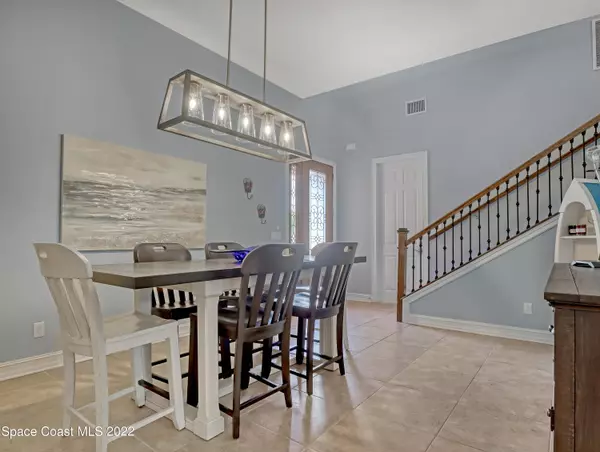$785,000
$799,900
1.9%For more information regarding the value of a property, please contact us for a free consultation.
5 Beds
4 Baths
3,220 SqFt
SOLD DATE : 10/14/2022
Key Details
Sold Price $785,000
Property Type Townhouse
Sub Type Townhouse
Listing Status Sold
Purchase Type For Sale
Square Footage 3,220 sqft
Price per Sqft $243
Subdivision Fortebello
MLS Listing ID 946210
Sold Date 10/14/22
Bedrooms 5
Full Baths 3
Half Baths 1
HOA Fees $535/mo
HOA Y/N Yes
Total Fin. Sqft 3220
Originating Board Space Coast MLS (Space Coast Association of REALTORS®)
Year Built 2015
Annual Tax Amount $5,785
Tax Year 2021
Lot Size 6,970 Sqft
Acres 0.16
Property Description
5 BDRM, 3.5 BATH, 2 CAR GAR STUNNING BEACHSIDE WATER VIEW END UNIT TOWNHOME LIKE NO OTHER! Sold Fully Furnished & Turnkey! 3220 Living Sqft! Luxury Architecture w/ Barrel Tile Roof, Paver Driveway, Poured Concrete Walls, Impact Windows & Sliders w/ UV Tinted Film, Spray Foam Insulation, Upstairs Verandas, Incredible Outdoor Entertaining Space w/ 2 Large Screened Porches, Fountain, Fire Pit, Pavers, Palm Tree Landscaping, Lighting & Private Fenced Back Yard. An Interior Designer's Delight w/ Soaring 12 Ft Ceilings, Elegant Wrought Iron Staircase, Transom Windows, Gorgeous 20 Inch Tile Floors, Gourmet Chef's Kitchen w/ Soft Close Cabinets, Granite Counters, & All Stainless Appliances Convey, Large Pantry, Breakfast Bar, Recessed Lighting & Custom Lit Built In Niches. Please See ''MORE'' TAB. TAB.
Location
State FL
County Brevard
Area 382-Satellite Bch/Indian Harbour Bch
Direction From A1A-head E on Eau Gallie Blvd. Turn R onto Mediterranean Way. Turn left on Mediterranean Way again and go through the gate. Follow to #116 on the Left.
Interior
Interior Features Breakfast Bar, Built-in Features, Ceiling Fan(s), Eat-in Kitchen, Guest Suite, Open Floorplan, Pantry, Primary Bathroom - Tub with Shower, Split Bedrooms, Walk-In Closet(s)
Heating Central, Electric
Cooling Central Air, Electric
Flooring Tile
Furnishings Furnished
Appliance Convection Oven, Dishwasher, Dryer, Electric Range, Electric Water Heater, Microwave, Refrigerator, Washer
Laundry Electric Dryer Hookup, Gas Dryer Hookup, Sink, Washer Hookup
Exterior
Exterior Feature Balcony, Fire Pit
Parking Features Attached, Garage Door Opener
Garage Spaces 2.0
Fence Fenced, Vinyl
Pool Community, In Ground
Utilities Available Cable Available, Electricity Connected, Water Available
Amenities Available Maintenance Grounds, Maintenance Structure, Management - Full Time
Waterfront Description Lake Front,Pond
View Lake, Pond, Water
Roof Type Tile,Other
Porch Patio, Porch, Screened
Garage Yes
Building
Faces Northeast
Sewer Public Sewer
Water Public
Level or Stories Two
New Construction No
Schools
Elementary Schools Ocean Breeze
High Schools Satellite
Others
Pets Allowed Yes
HOA Name Tracy Durham, Edison Management,
HOA Fee Include Insurance,Security
Senior Community No
Tax ID 27-37-13-00-00257.J-0000.00
Security Features Security Gate,Smoke Detector(s)
Acceptable Financing Cash, Conventional
Listing Terms Cash, Conventional
Special Listing Condition Standard
Read Less Info
Want to know what your home might be worth? Contact us for a FREE valuation!

Our team is ready to help you sell your home for the highest possible price ASAP

Bought with RE/MAX Aerospace Realty
Find out why customers are choosing LPT Realty to meet their real estate needs







