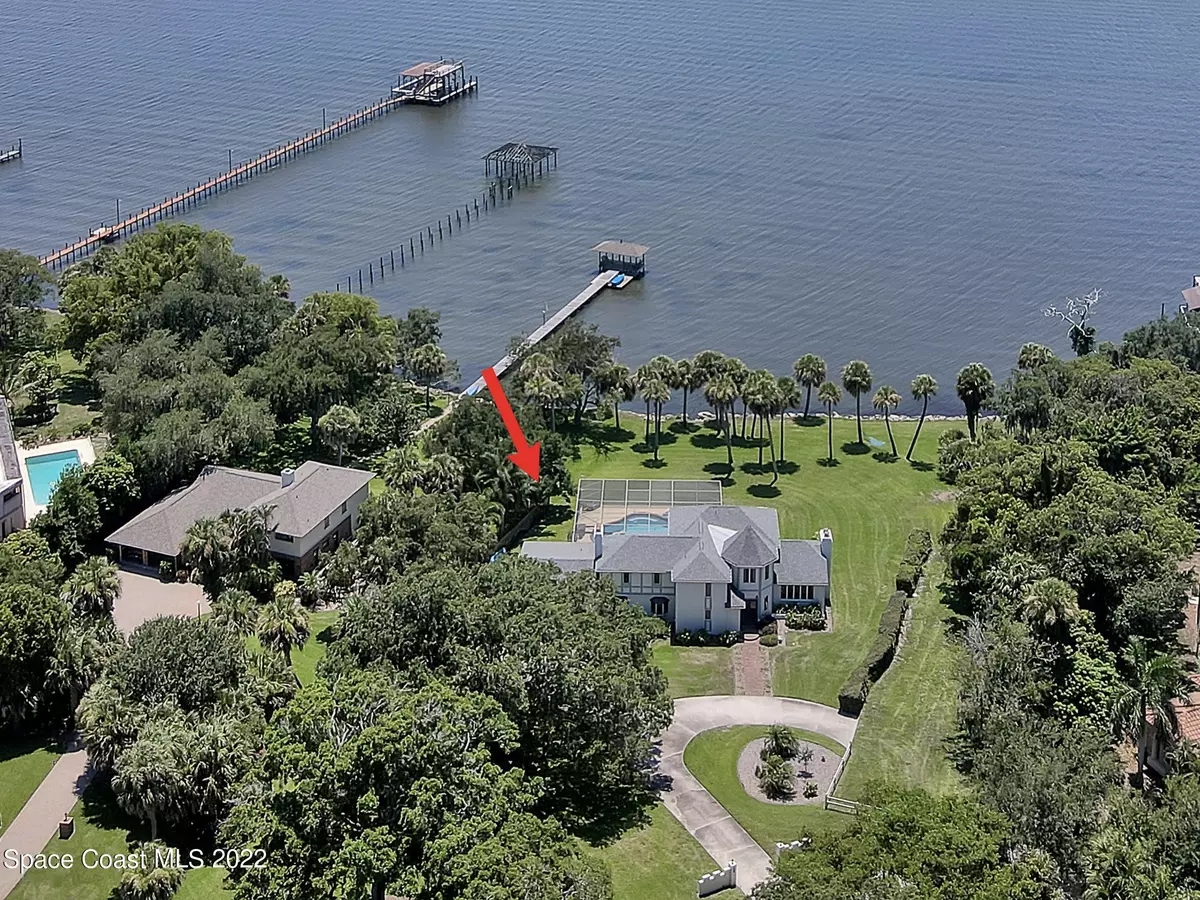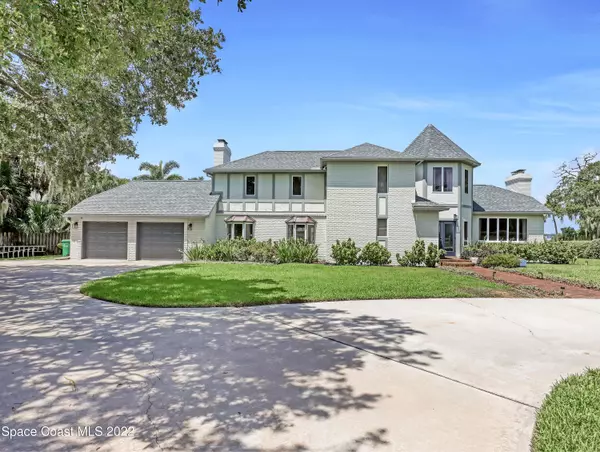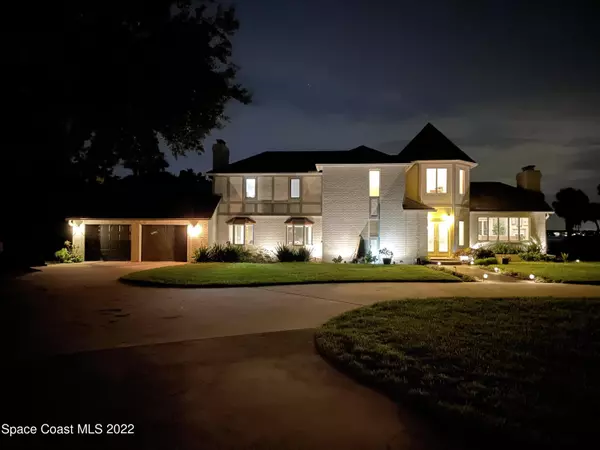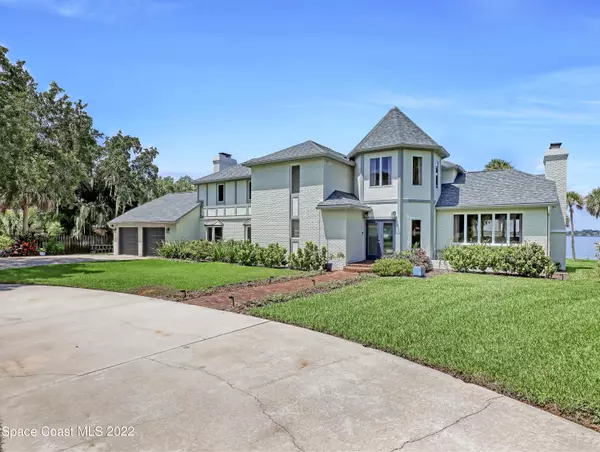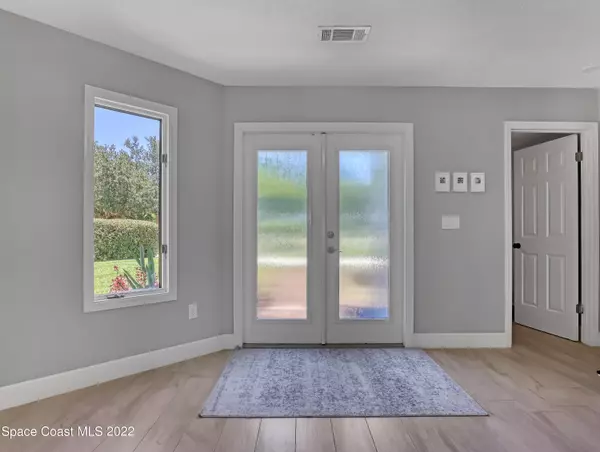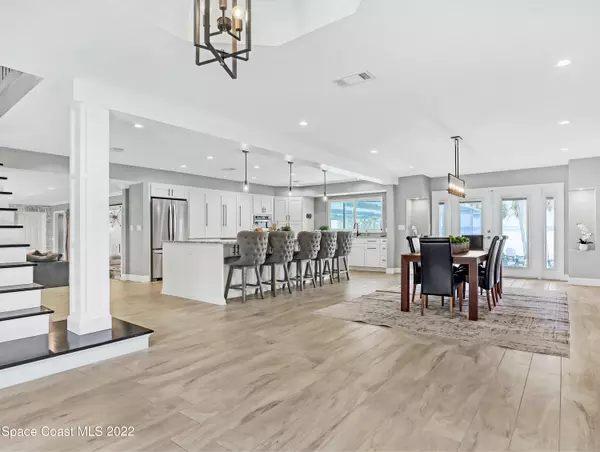$1,775,000
For more information regarding the value of a property, please contact us for a free consultation.
5 Beds
4 Baths
3,564 SqFt
SOLD DATE : 08/31/2022
Key Details
Sold Price $1,775,000
Property Type Single Family Home
Sub Type Single Family Residence
Listing Status Sold
Purchase Type For Sale
Square Footage 3,564 sqft
Price per Sqft $498
Subdivision Croton River Estates
MLS Listing ID 941165
Sold Date 08/31/22
Bedrooms 5
Full Baths 3
Half Baths 1
HOA Fees $4/ann
HOA Y/N Yes
Total Fin. Sqft 3564
Originating Board Space Coast MLS (Space Coast Association of REALTORS®)
Year Built 1981
Annual Tax Amount $8,501
Tax Year 2021
Lot Size 1.050 Acres
Acres 1.05
Property Description
Majestic sunsets await you at this luxurious, one-acre Merritt Island River Front Estate. You will be treated to stunning Indian River views from each and every room of this impeccable newly renovated home... and, that is just the beginning of what this private paradise has to offer. Double entry doors welcome you into this State of the Art Open Floor Plan. This home was designed to entertain the most sophisticated guests with its open Gourmet Kitchen featuring: granite countertops, stainless steel appliances, a double oven wall, and an absolutely stunning 12.5 x 5.5 massive granite island! To top all that, the kitchen also features a specially designed appliance garage so your space always looks neat. While you're entertaining your guests or family in this totally open kitchen/dining While you're entertaining your guests or family in this totally open kitchen/dining area, step through your double french doors into a gorgeous riverfront backyard. Perfect ambiance for a beautiful evening.'||chr(10)||'Or, while relaxing after a long work day, sit with a nice book in your parlor/formal living room and enjoy the quiet crackling sounds of your wood-burning fireplace. Let the kids or teens enjoy a nice movie or sports game in the family room which also features a wood-burning fireplace. There's room for all throughout this 5 bedroom, 3.5 bathroom, den/office home. At the end of the day, relax by your heated pool or enjoy a dip in your jacuzzi (both with remote-controlled temperature from your iPhone app). New roof 2021, exterior paint in 2021, interior paint 2019, two a/c units 2018, water heater 2018. Please look under the "documents" tab for more details on upgrades and updates.'||chr(10)||'
Location
State FL
County Brevard
Area 251 - Central Merritt Island
Direction From 520 go north on Courtney to north on Crotton Dr., (right before Target). Then go straight and continue across N. Tropical Trail. Go on to Avocado Dr.
Body of Water Indian River
Interior
Interior Features Breakfast Bar, Ceiling Fan(s), Eat-in Kitchen, Guest Suite, His and Hers Closets, Kitchen Island, Open Floorplan, Pantry, Primary Bathroom - Tub with Shower, Walk-In Closet(s)
Heating Central, Electric
Cooling Central Air, Electric
Flooring Carpet, Tile
Fireplaces Type Other
Furnishings Unfurnished
Fireplace Yes
Appliance Dishwasher, Double Oven, Dryer, Electric Range, Electric Water Heater, Microwave, Refrigerator, Washer
Exterior
Exterior Feature ExteriorFeatures
Parking Features Attached, Garage Door Opener, Guest
Garage Spaces 2.0
Pool Electric Heat, In Ground, Private, Screen Enclosure, Other
Utilities Available Cable Available
Amenities Available Maintenance Grounds, Management - Full Time, Tennis Court(s)
Waterfront Description River Front,Waterfront Community
View Water, Intracoastal
Roof Type Shingle
Street Surface Asphalt
Porch Patio, Porch, Screened
Garage Yes
Building
Lot Description Cul-De-Sac, Sprinklers In Front, Sprinklers In Rear
Faces East
Sewer Septic Tank
Water Public, Well
Level or Stories Two
New Construction No
Schools
Elementary Schools Mila
High Schools Merritt Island
Others
Pets Allowed Yes
HOA Name Chris Williams cjaw69gmail.com
Senior Community No
Tax ID 24-36-22-Lm-00000.0-0020.00
Acceptable Financing Cash, Conventional
Listing Terms Cash, Conventional
Special Listing Condition Standard
Read Less Info
Want to know what your home might be worth? Contact us for a FREE valuation!

Our team is ready to help you sell your home for the highest possible price ASAP

Bought with Better Homes & Gardens RE Star
Find out why customers are choosing LPT Realty to meet their real estate needs


