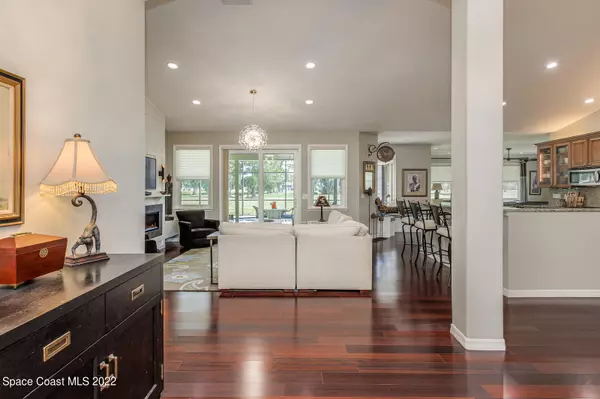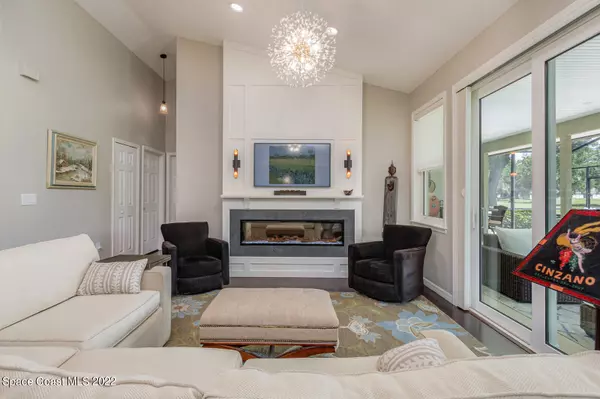$580,000
$536,900
8.0%For more information regarding the value of a property, please contact us for a free consultation.
4 Beds
3 Baths
2,335 SqFt
SOLD DATE : 07/19/2022
Key Details
Sold Price $580,000
Property Type Single Family Home
Sub Type Single Family Residence
Listing Status Sold
Purchase Type For Sale
Square Footage 2,335 sqft
Price per Sqft $248
Subdivision Rockledge Country Club Estates Sec 2
MLS Listing ID 937783
Sold Date 07/19/22
Bedrooms 4
Full Baths 3
HOA Y/N No
Total Fin. Sqft 2335
Originating Board Space Coast MLS (Space Coast Association of REALTORS®)
Year Built 1994
Annual Tax Amount $2,417
Tax Year 2021
Lot Size 0.260 Acres
Acres 0.26
Property Description
Immaculate 4 bed/3 bath pool home overlooking the 15th hole of Rockledge Country Club. Engineered hardwood floors throughout the main living areas with tiled wet areas and carpeted bedrooms. 9 ft ceilings throughout with vaulted areas up to 12.5 ft. The Living, dining, family room, and kitchen areas overlook the 60'' built-in linear electric fireplace with edge-to-edge glass for a stunning panoramic view from any angle.
All appliances stay including a brand new stove and dishwasher! The chef's kitchen features custom cabinetry, granite counter tops, and a large island. Hurricane impact windows throughout the home with the exception of all transom windows, corner kitchen window, and an exterior door in the garage. Custom motorized blinds in the family room and custom blinds in the living room. Spacious owner's suite and bath with large walk-in shower, a separate spa tub, double vanity sink, and custom his and her closets. Lots of storage in this home with a secret hidden safe!'||chr(10)||''||chr(10)||'Relax in your backyard paradise lined with lush trees and landscaping while enjoying your saltwater spool (2018) that may be heated to 100+ degrees and used as a full spa! Entertain outdoors with your summer kitchen including a wet bar, fridge, ice maker, built-in Artisan propane gas grill fully equipped with a commercial-grade extraction fan for grilling, and an outdoor screened-in lanai with plenty of space for dining and relaxing.'||chr(10)||''||chr(10)||'Bring your golf cart and park it in the custom shed with its own garage door opener! Note that the 2-car garage includes 2 overhead storage racks, and a 220-volt electric hook-up ready for your electric car! Tankless hot water heater 2017, Roof 2018, AC 2017.
Location
State FL
County Brevard
Area 214 - Rockledge - West Of Us1
Direction From South Fiske Blvd head west on Barton and turn right on Fairlawn Drive. Home will be on the right.
Interior
Interior Features Ceiling Fan(s), His and Hers Closets, Kitchen Island, Primary Bathroom - Tub with Shower, Split Bedrooms, Vaulted Ceiling(s), Walk-In Closet(s)
Heating Central
Cooling Central Air
Flooring Carpet, Tile, Wood
Fireplaces Type Other
Furnishings Unfurnished
Fireplace Yes
Appliance Dishwasher, Disposal, Dryer, Electric Range, Microwave, Refrigerator, Tankless Water Heater, Washer
Laundry Sink
Exterior
Exterior Feature Outdoor Kitchen
Parking Features Attached, Garage Door Opener
Garage Spaces 2.0
Pool In Ground, Private, Salt Water, Other
Utilities Available Cable Available, Electricity Connected, Water Available
View Golf Course, Pool
Roof Type Shingle
Street Surface Asphalt
Porch Patio, Porch, Screened
Garage Yes
Building
Lot Description On Golf Course
Faces South
Sewer Public Sewer
Water Public
Level or Stories One
New Construction No
Schools
Elementary Schools Golfview
High Schools Rockledge
Others
HOA Name ROCKLEDGE COUNTRY CLUB ESTATES SEC 2
Senior Community No
Tax ID 25-36-05-53-00000.0-0016.00
Acceptable Financing Cash, Conventional, FHA, VA Loan
Listing Terms Cash, Conventional, FHA, VA Loan
Special Listing Condition Standard
Read Less Info
Want to know what your home might be worth? Contact us for a FREE valuation!

Our team is ready to help you sell your home for the highest possible price ASAP

Bought with Ellingson Properties
Find out why customers are choosing LPT Realty to meet their real estate needs







