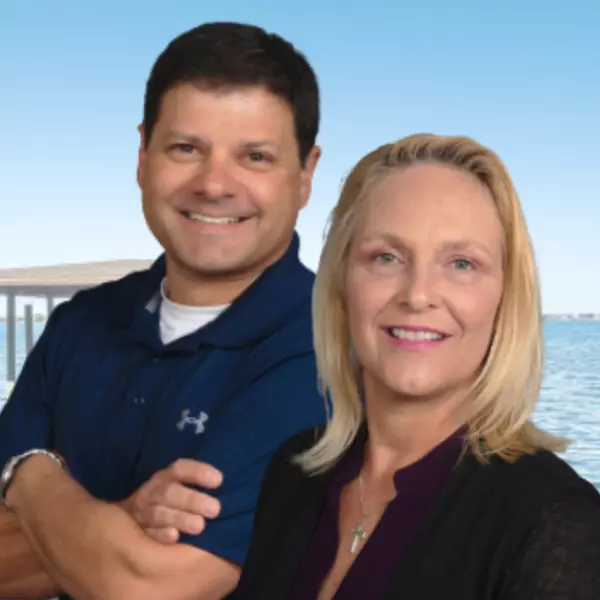$599,000
For more information regarding the value of a property, please contact us for a free consultation.
3 Beds
3 Baths
3,300 SqFt
SOLD DATE : 03/01/2022
Key Details
Sold Price $599,000
Property Type Single Family Home
Sub Type Single Family Residence
Listing Status Sold
Purchase Type For Sale
Square Footage 3,300 sqft
Price per Sqft $181
MLS Listing ID 919725
Sold Date 03/01/22
Bedrooms 3
Full Baths 2
Half Baths 1
HOA Fees $16/ann
HOA Y/N Yes
Total Fin. Sqft 3300
Year Built 1983
Annual Tax Amount $3,033
Tax Year 2021
Lot Size 0.410 Acres
Acres 0.41
Lot Dimensions 17,860 SqFt/ 1 ,659 Sam
Property Sub-Type Single Family Residence
Source Space Coast MLS (Space Coast Association of REALTORS®)
Land Area 3929
Property Description
From first glance you will love this Mediterranean Style home infused with a Tuscan flair located on the shores of the expansive Lake Pierce. Lake Wales is located in the center of the state allowing convenient access to both the east and west coast within a two hours drive. This home has recently been redesigned and fully refurbished with many amenities to include: 2 Air Conditioners, 2 Water Heaters, Custom Kitchen with new appliances, Generac Guardian Whole House 22kw Standby Generator, Invisible Dog Fence, Central Sound System, additional insulation, Gas Fireplace, 250 Gallon Underground Propane Tank, new Garage Door, new steel roof with the stone coating and a fifty year warranty, dock, boardwalk, boathouse, the list goes on and on. Some of of the furnishings will be included.
Location
State FL
County Polk
Area 999 - Out Of Area
Direction South on 27, left on Chalet Suzanne Road. Continue heading east, pass over Hwy 17 and it will become Masterpiece. Turn left on Timberlane Road and right on Lake Pierce Drive, straight to 4910
Interior
Interior Features Built-in Features, Ceiling Fan(s), Kitchen Island, Open Floorplan, Primary Bathroom - Tub with Shower, Primary Downstairs, Skylight(s), Split Bedrooms, Vaulted Ceiling(s), Walk-In Closet(s)
Heating Central
Cooling Central Air
Flooring Tile
Fireplaces Type Other
Furnishings Partially
Fireplace Yes
Appliance Convection Oven, Dishwasher, Disposal, Dryer, Electric Water Heater, Microwave, Refrigerator, Washer
Exterior
Exterior Feature Courtyard, Fire Pit, Boat Lift
Parking Features Attached, Garage Door Opener
Garage Spaces 2.0
Fence Fenced
Pool None
Utilities Available Cable Available, Electricity Connected, Propane
Amenities Available Boat Dock, Boat Slip, Management - Full Time
Waterfront Description Lake Front,Waterfront Community
View Lake, Pond, Water
Roof Type Metal
Street Surface Asphalt
Porch Patio
Garage Yes
Building
Lot Description Cul-De-Sac, Dead End Street, Sprinklers In Front, Sprinklers In Rear
Faces West
Sewer Public Sewer
Water Well
Level or Stories One
Additional Building Boat House
New Construction No
Others
Pets Allowed Yes
HOA Name TIMBERLAKE SUBDIVISION PHASE ONE
Senior Community No
Tax ID 28 29 08 936690 000130
Acceptable Financing Cash, Conventional, FHA, VA Loan
Listing Terms Cash, Conventional, FHA, VA Loan
Special Listing Condition Standard
Read Less Info
Want to know what your home might be worth? Contact us for a FREE valuation!

Our team is ready to help you sell your home for the highest possible price ASAP

Bought with Non-MLS or Out of Area
Find out why customers are choosing LPT Realty to meet their real estate needs







